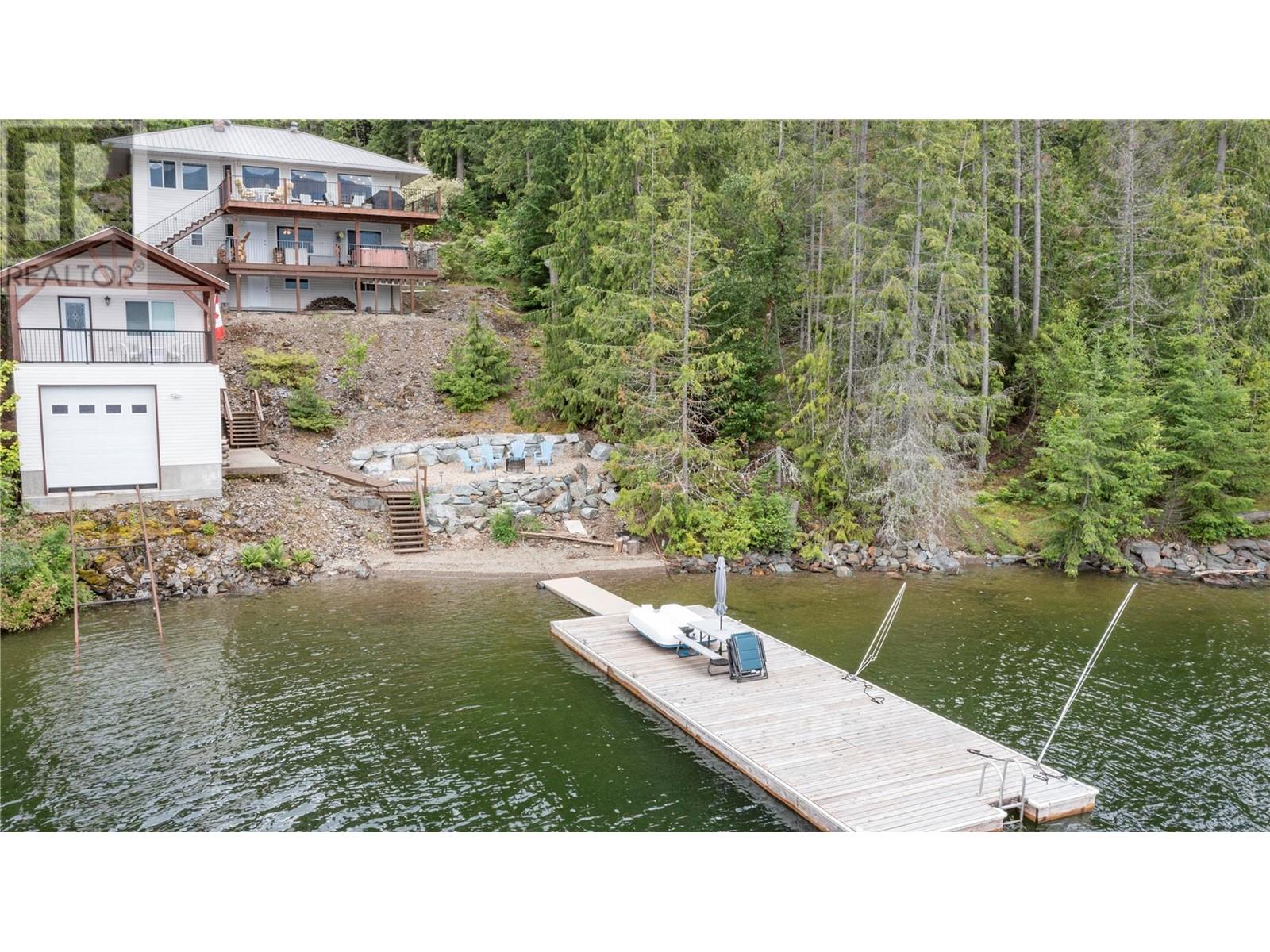- ©MLS 10305558
- Area 3092 sq ft
- Bedrooms 3
- Bathrooms 3
- Parkings 2
Description
Don't miss this opportunity! Updated rancher with a fully finished basement. Enjoy this home on its park like setting property in Eagle Bay Estates. Views of Shuswap Lake and surrounding mountains from your covered balcony, space to encourage gatherings and bbqs. Updated family home with room to expand. Main floor living space boasts a sunken family room and formal dining room, spacious kitchen and living room with pellet stove for those cool winter nights. Primary bedroom with large mirrored wardrobe and 3 piece ensuite. Downstairs offers a workshop that is attached and has a separate garage door for side by side or quad parking. This shop has built in benches and custom work tables and drawers. Fully landscaped half acre lot with RV/boat parking and room for trailers. This property is part of the Eagle Bay Estates with private boat launch , beach and picnic area. This home will not disappoint. Come have a look, you will be glad you did. (id:48970) Show More
Details
- Constructed Date: 2002
- Property Type: Single Family
- Type: House
- Access Type: Easy access
- Architectural Style: Ranch
- Neighbourhood: Eagle Bay
Features
- Level lot
- Treed
- Central island
- One Balcony
- Family Oriented
- Pets Allowed
- Rentals Allowed
- Lake view
- View (panoramic)
- Central air conditioning
- Baseboard heaters
- Waterfront nearby
Rooms Details For 4357 Eagle Bay Road
| Type | Level | Dimension |
|---|---|---|
| Partial bathroom | Basement | 6' x 8' |
| Other | Basement | 8'5'' x 11' |
| Hobby room | Basement | 9' x 11' |
| Other | Basement | 10'5'' x 13' |
| Storage | Basement | 11' x 17' |
| Utility room | Basement | 11' x 11' |
| Great room | Basement | 12' x 20' |
| Games room | Basement | 23' x 25' |
| Other | Main level | 5' x 6' |
| Laundry room | Main level | 6' x 5' |
| 3pc Bathroom | Main level | 5' x 9'6'' |
| Bedroom | Main level | 7' x 9'5'' |
| Bedroom | Main level | 9'6'' x 11'4'' |
| 2pc Ensuite bath | Main level | 7' x 5' |
| Primary Bedroom | Main level | 12' x 13'8'' |
| Family room | Main level | 15' x 17' |
| Dining room | Main level | 7'2'' x 11' |
| Living room | Main level | 12' x 15'6'' |
| Kitchen | Main level | 10'5'' x 11' |
Location
Similar Properties
For Sale
$ 1,495,000 $ 583 / Sq. Ft.

- 10309121 ©MLS
- 3 Bedroom
- 2 Bathroom
For Sale
$ 625,000 $ 694 / Sq. Ft.

- 10321393 ©MLS
- 3 Bedroom
- 1 Bathroom
For Sale
$ 1,789,000 $ 611 / Sq. Ft.

- 10315245 ©MLS
- 3 Bedroom
- 3 Bathroom


This REALTOR.ca listing content is owned and licensed by REALTOR® members of The Canadian Real Estate Association
Data provided by: Okanagan-Mainline Real Estate Board




