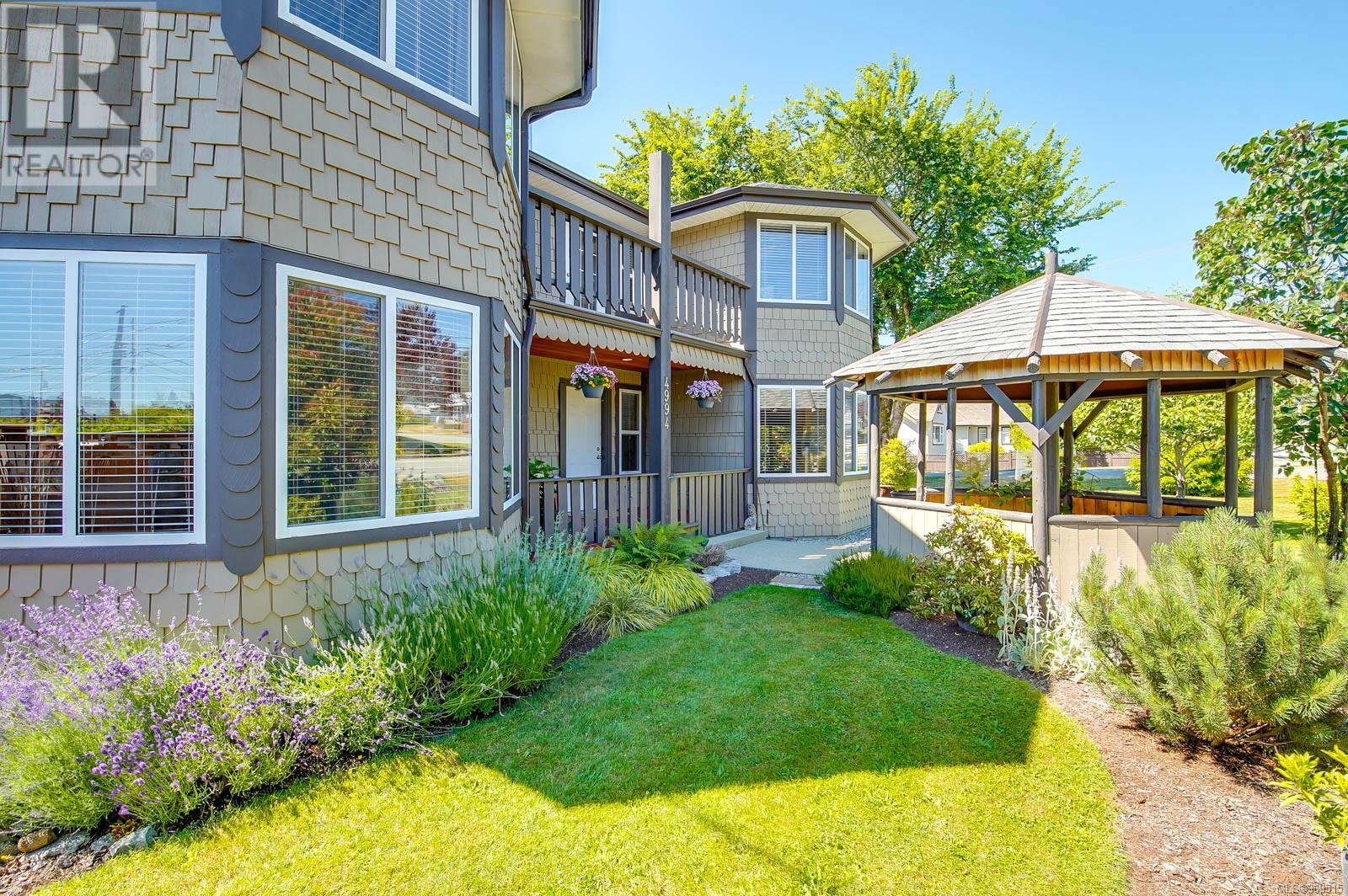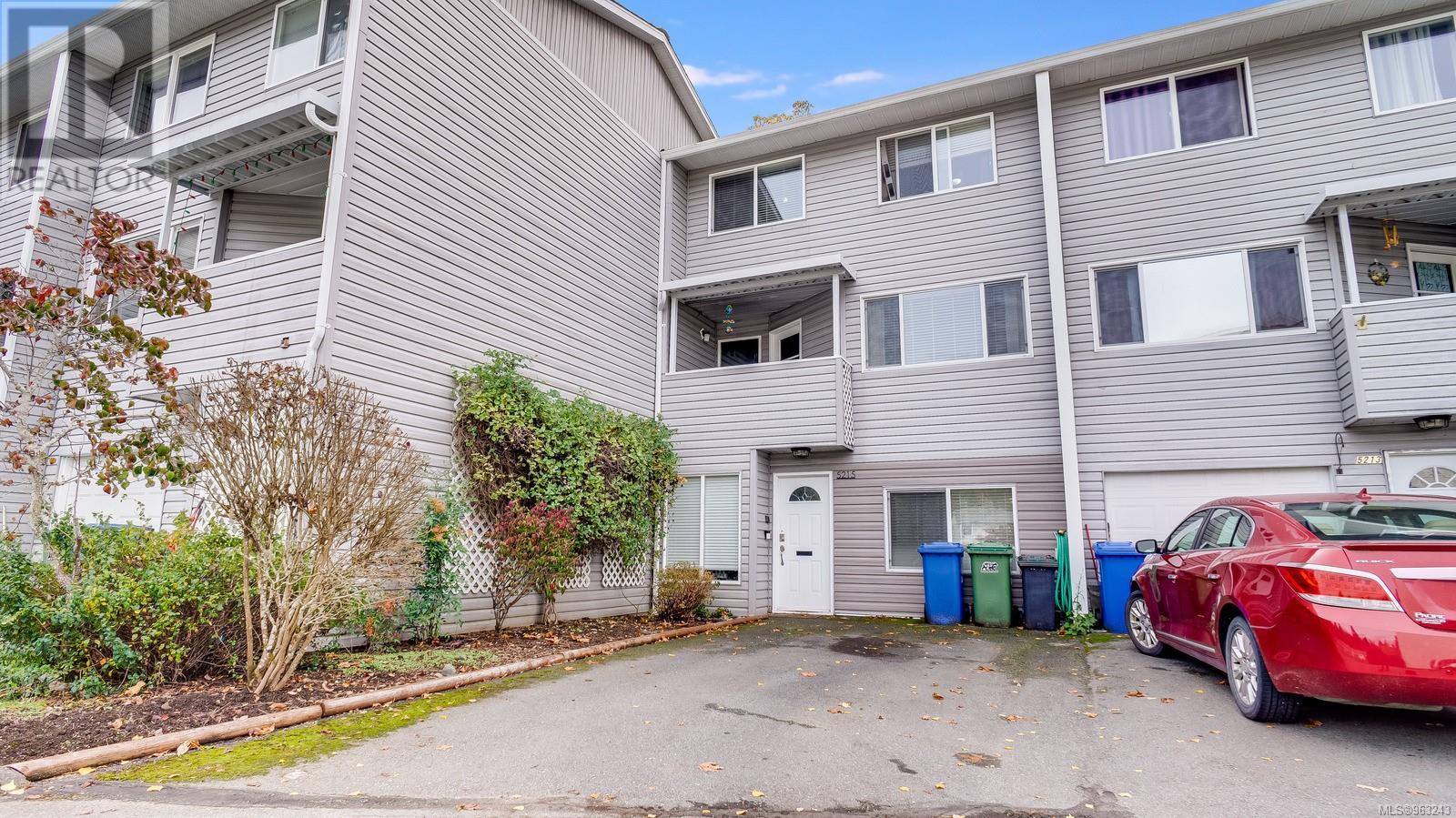- ©MLS 956545
- Area 2281 sq ft
- Bedrooms 4
- Bathrooms 4
- Parkings 2
Description
ITRODUCING A STUNNING~ newly constructed custom home designed for the modern family. The exquisite residence boasts 3 bedrooms and 4 bathrooms, offering ample space and comfort. No expense has been spared in outfitting this home with top-of-the-line appliances and luxurious finishes, ensuring that every detail exudes elegance. The main level presents an inviting open concept living area, seamlessly blending the gourmet eat-in kitchen with a den that can be used as an office or an additional bedroom. The primary bedroom, complete with a generous walk-in closet and spa-like ensuite, is conveniently located on the main floor for easy accessibility. Ascending to the upper floor, you will find two additional bedrooms, each with their own ensuite, providing privacy and convenience for family members or guests. Notable features of this exceptional home include a natural gas fireplace and BBQ hookup for cozy evenings and outdoor entertaining, a covered front porch to welcome guests, expansive windows that flood the interior with natural light, air conditioning for optimal comfort, an attached double garage for parking convenience, and breathtaking views of the valley, Situated within walking distance to a variety of amenities including restaurants, shopping, transit, and more, this property offers the perfect blend of convenience and tranquility. Experience the epitome of luxurious living in this brand new custom-built family home. (id:48970) Show More
Details
- Constructed Date: 2023
- Property Type: Single Family
- Type: House
- Total Finished Area: 2281 sqft
- Access Type: Road access
- Neighbourhood: Port Alberni
Features
- Central location
- Marine Oriented
- City view
- Mountain view
- Valley view
- Air Conditioned
- Forced air
Rooms Details For 4360 Johnston Rd
| Type | Level | Dimension |
|---|---|---|
| Ensuite | Second level | 4-Piece |
| Bedroom | Second level | Measurements not available x 11 ft |
| Ensuite | Second level | 3-Piece |
| Bedroom | Second level | 14'7 x 11'1 |
| Bathroom | Main level | 2-Piece |
| Bedroom | Main level | 10'11 x 10'1 |
| Ensuite | Main level | 5-Piece |
| Primary Bedroom | Main level | 14'7 x 14'4 |
| Storage | Main level | 7'3 x 6'11 |
| Laundry room | Main level | 9'7 x 6'11 |
| Kitchen | Main level | 14'11 x 14'7 |
| Living room/Dining room | Main level | 23'3 x 15'3 |
Location
Similar Properties
For Sale
$ 849,900 $ 320 / Sq. Ft.

- 969515 ©MLS
- 4 Bedroom
- 4 Bathroom
For Sale
$ 545,000 $ 315 / Sq. Ft.

- 971971 ©MLS
- 4 Bedroom
- 2 Bathroom
For Sale
$ 359,900 $ 192 / Sq. Ft.

- 963243 ©MLS
- 4 Bedroom
- 2 Bathroom


This REALTOR.ca listing content is owned and licensed by REALTOR® members of The Canadian Real Estate Association
Data provided by: Vancouver Island Real Estate Board





