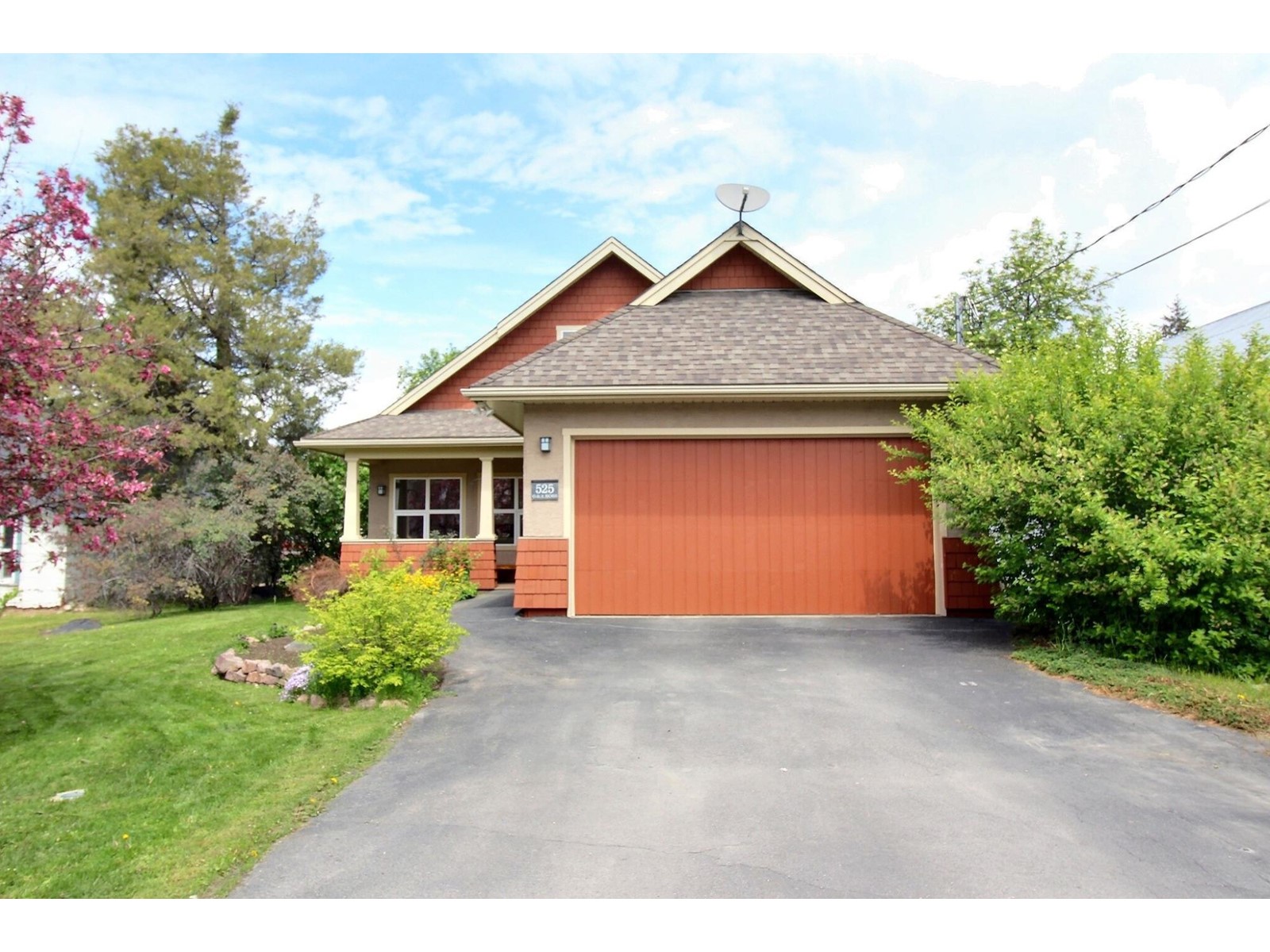- ©MLS 2475712
- Area 3915 sq ft
- Bedrooms 3
- Bathrooms 3
- Parkings 8
Description
A vision of beauty, comfort and elegance surrounded by nature! Listed for the first time, this magnificent, four season custom designed home delivers over 4,500 sq.ft. of elegant living space. From the moment you enter the timbered front entry, you know you are in a very special environment. The thoughtful floor-plan provides easy flow between out/ inside, between generous entertaining spaces & smaller, more intimate ones. A large open stairway gracefully transitions between floors. The stone/timber architectural interior design creates relaxing, cozy ambience. The great room includes a soaring fireplace perfect for cozy evenings, & a dining area positioned to enjoy the forest view. The wine cellar space has a glass ceiling and wall which contributes to the entertaining phase of the floor plan. A chef's dream, the kitchen boasts all professional grade appliances, double wall ovens, 2 sinks, high-end espresso... The home was built to the highest construction standards using superior finishes throughout. The first floor is on grade-level which allows easy in/out living. Luxury living: 3 beds, 3 baths, 5 fireplaces, library & office, gym, kitchen desk space and many more features. A large wraparound veranda extends from the home, providing a wonderful setting for four seasons outdoor living. The property offers luxurious comfort for your family and friends; perfect for entertaining. Your outdoor playground awaits! (id:48970) Show More
Details
- Constructed Date: 2012
- Property Type: Single Family
- Type: House
- Construction Material: Wood frame
- Access Type: Easy access
- Community: West & North Highway 1
Ammenities + Nearby
- Storage - Locker
- Ski area
- Schools
- Recreation Nearby
- Ski area
- Schools
- Recreation Nearby
Features
- Central location
- Park setting
- Wooded area
- Flat site
- Central island
- Balcony
- Private Yard
- Quiet Area
- Rural Setting
- Mountain view
- Dryer
- Microwave
- Refrigerator
- Washer
- Central Vacuum
- Window Coverings
- Jetted Tub
- Dishwasher
- Oven - Built-In
- Gas stove(s)
- Smoke Detectors
- In Floor Heating
Rooms Details For 2480 GOLDEN DONALD UPPER RD
| Type | Level | Dimension |
|---|---|---|
| Ensuite | Above | Measurements not available |
| Gym | Above | 18 x 15 |
| Primary Bedroom | Above | 14 x 15 |
| Library | Above | 15 x 8 |
| Full bathroom | Lower level | Measurements not available |
| Wine Cellar | Lower level | 5 x 10 |
| Foyer | Main level | 15 x 5 |
| Dining room | Main level | 14'7 x 15 |
| Great room | Main level | 30 x 24 |
| Bedroom | Main level | 11'2 x 14 |
| Balcony | Main level | 30 x 15 |
| Full bathroom | Main level | Measurements not available |
| Other | Main level | 8 x 30 |
| Family room | Main level | 12 x 15 |
| Bedroom | Main level | 10 x 14 |
Location
Similar Properties
For Sale
$ 905,000 $ 437 / Sq. Ft.

- 2475442 ©MLS
- 3 Bedroom
- 3 Bathroom
For Sale
$ 190,000 $ 200 / Sq. Ft.

- 2477502 ©MLS
- 3 Bedroom
- 1 Bathroom
For Sale
$ 980,000

- 2477435 ©MLS
- 3 Bedroom
- 3 Bathroom


This REALTOR.ca listing content is owned and licensed by REALTOR® members of The Canadian Real Estate Association
Data provided by: Kootenay Real Estate Board




