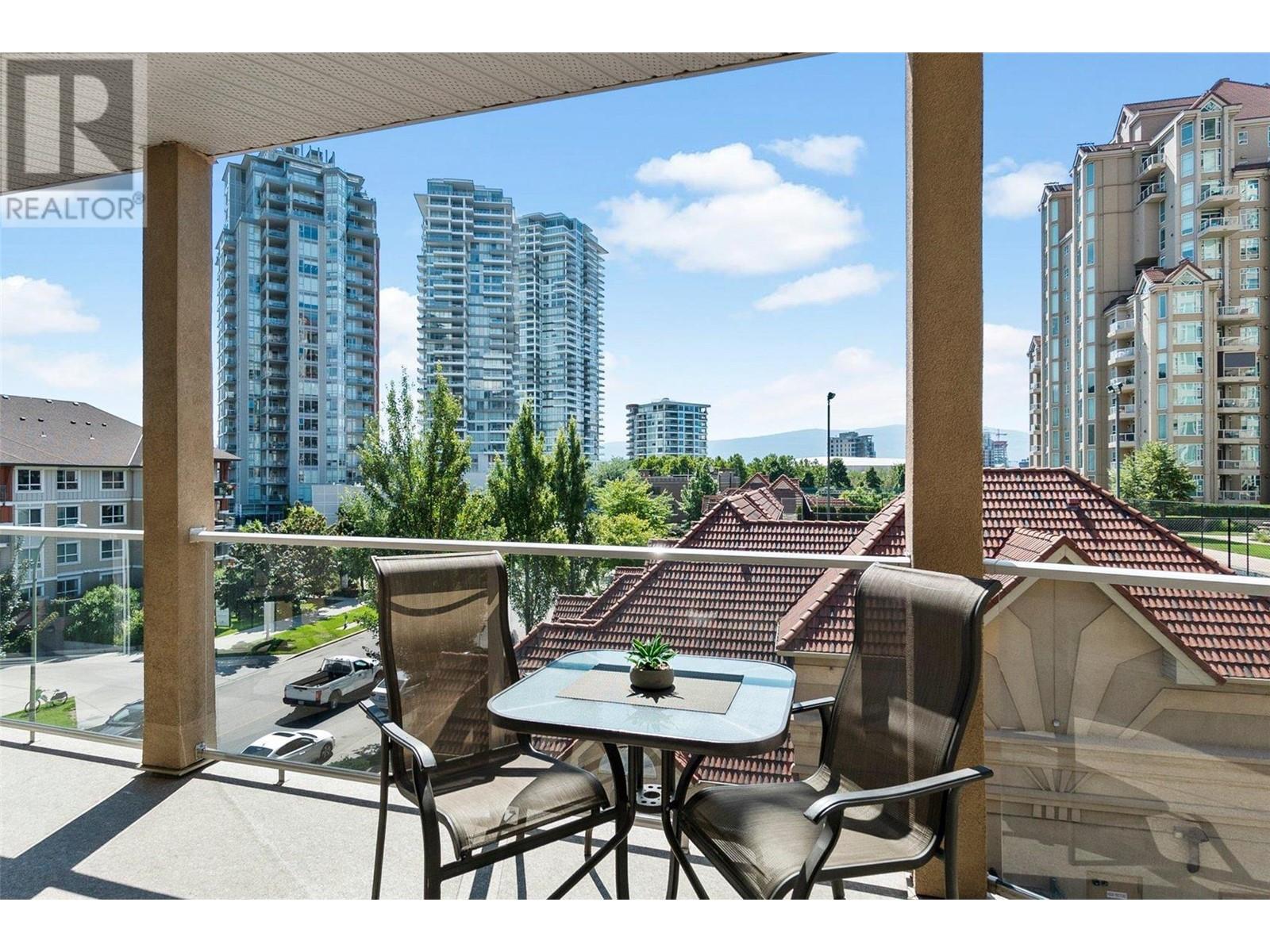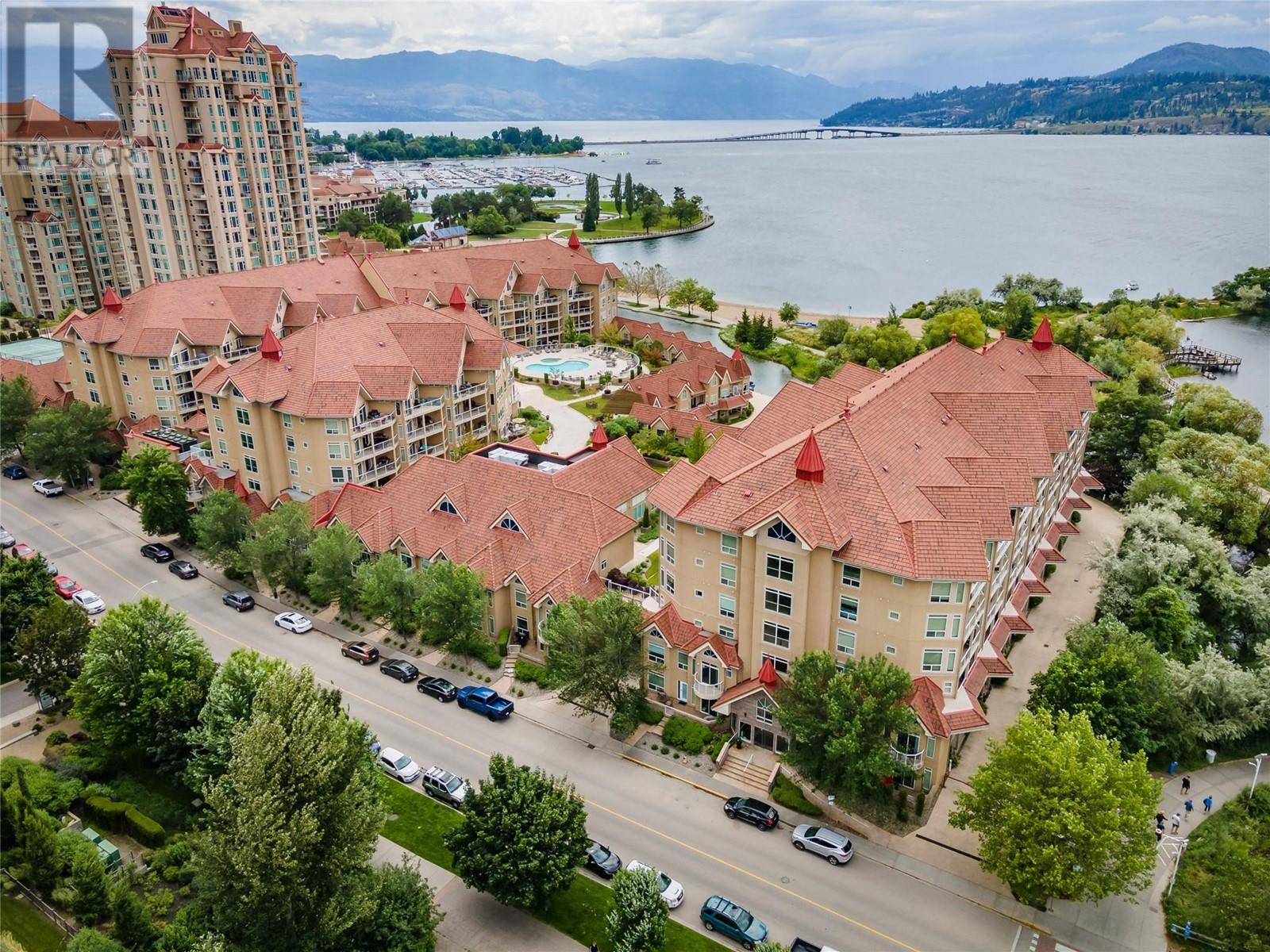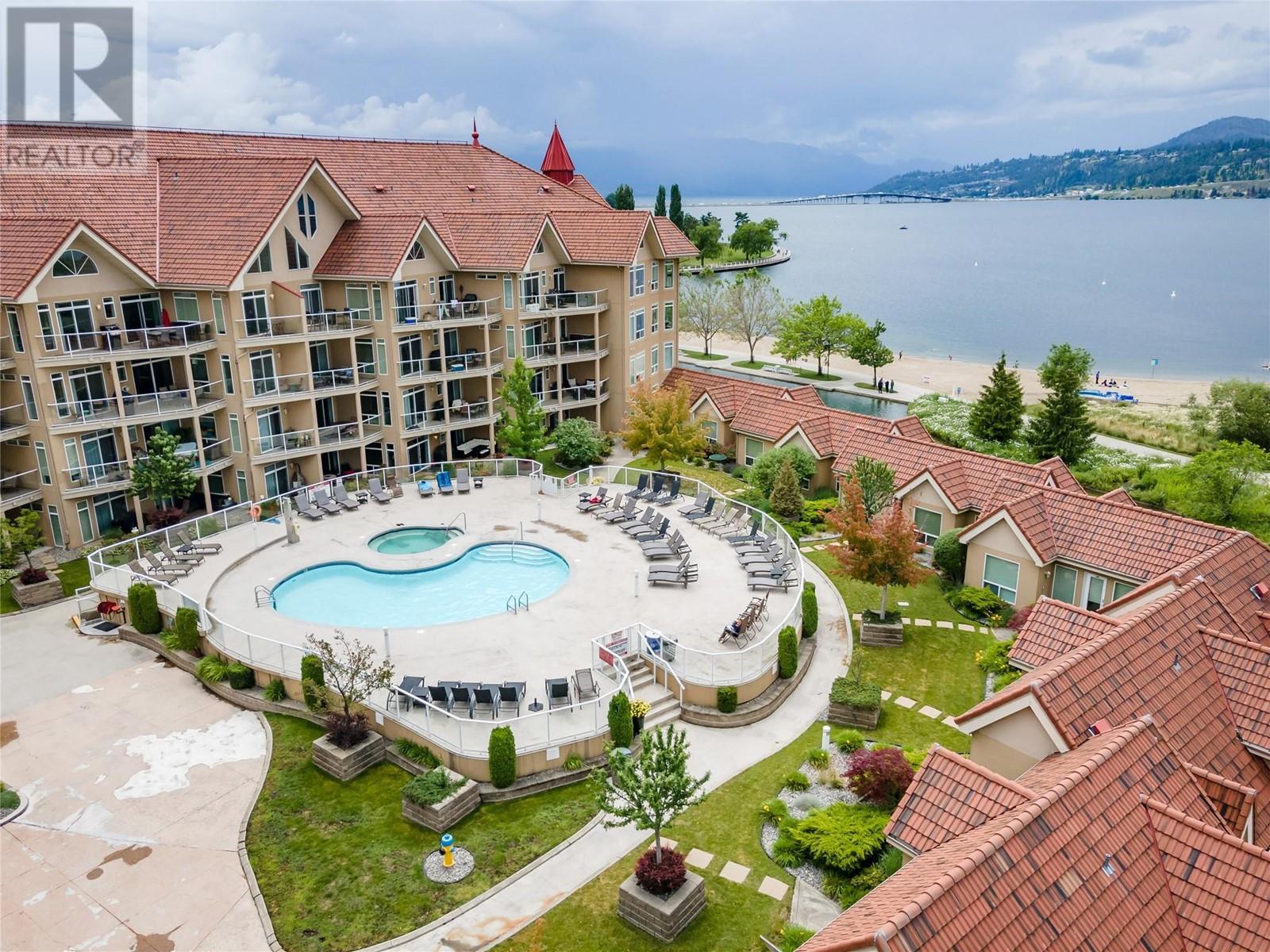- ©MLS 10308683
- Area 1031 sq ft
- Bedrooms 2
- Bathrooms 2
- Parkings 1
Description
One of the best units in the Discovery Bay. Ground floor and more! Walking distance to the beach, restaurants, marina, parks, and city amenities. Secure and safe. Live the dream of being steps to the beach and all Kelowna has to offer. Work from home, vacation, or rent this beautiful unit. Prime Ground Floor unit. Kelowna's premier resort which include an indoor + outdoor pools, sauna, hot tubs, fitness room and clubhouse. Just steps to the beach! This popular ground floor unit is great for those with pets and easy access. The open layout is hard to come which is spacious and boasts plenty of room. You can walk out of your unit right to the promenade around the lagoon. The master bedroom features a 3 piece ensuite and has it's own access to the patio. There is a 2nd bedroom and a full 2nd bathroom. Also features in suite laundry with extra storage. Walking distance to groceries, transit, yacht club, and more! (id:48970) Show More
Details
- Constructed Date: 2002
- Property Type: Single Family
- Type: Apartment
- Community: Discovery Bay
- Neighbourhood: Kelowna North
- Pool Type: Indoor pool, Outdoor pool
- Maintenance Fee: 621.83/Monthly
Ammenities + Nearby
- Clubhouse
- Sauna
- Park
- Recreation
- Shopping
- Park
- Recreation
- Shopping
Features
- Level lot
- One Balcony
- Clubhouse
- Refrigerator
- Dishwasher
- Dryer
- Range - Electric
- Microwave
- Washer
- Central air conditioning
- See Remarks
- Sprinkler System-Fire
- Smoke Detector Only
- Forced air
- Storage
Rooms Details For 1088 Sunset Drive Unit# 106
| Type | Level | Dimension |
|---|---|---|
| Laundry room | Main level | 6'0'' x 5'0'' |
| 4pc Bathroom | Main level | 9'6'' x 5'10'' |
| 3pc Ensuite bath | Main level | 9'5'' x 5'0'' |
| Primary Bedroom | Main level | 13'0'' x 12'6'' |
| Bedroom | Main level | 13'1'' x 10'0'' |
| Kitchen | Main level | 10'0'' x 8'5'' |
| Dining room | Main level | 8'6'' x 7'5'' |
| Living room | Main level | 13'0'' x 12'0'' |
Location
Similar Properties
For Sale
$ 599,000 $ 693 / Sq. Ft.

- 10280697 ©MLS
- 2 Bedroom
- 2 Bathroom
For Sale
$ 815,000 $ 513 / Sq. Ft.

- 10313909 ©MLS
- 2 Bedroom
- 2 Bathroom
For Sale
$ 657,000 $ 602 / Sq. Ft.

- 10311293 ©MLS
- 2 Bedroom
- 2 Bathroom


This REALTOR.ca listing content is owned and licensed by REALTOR® members of The Canadian Real Estate Association
Data provided by: Okanagan-Mainline Real Estate Board




