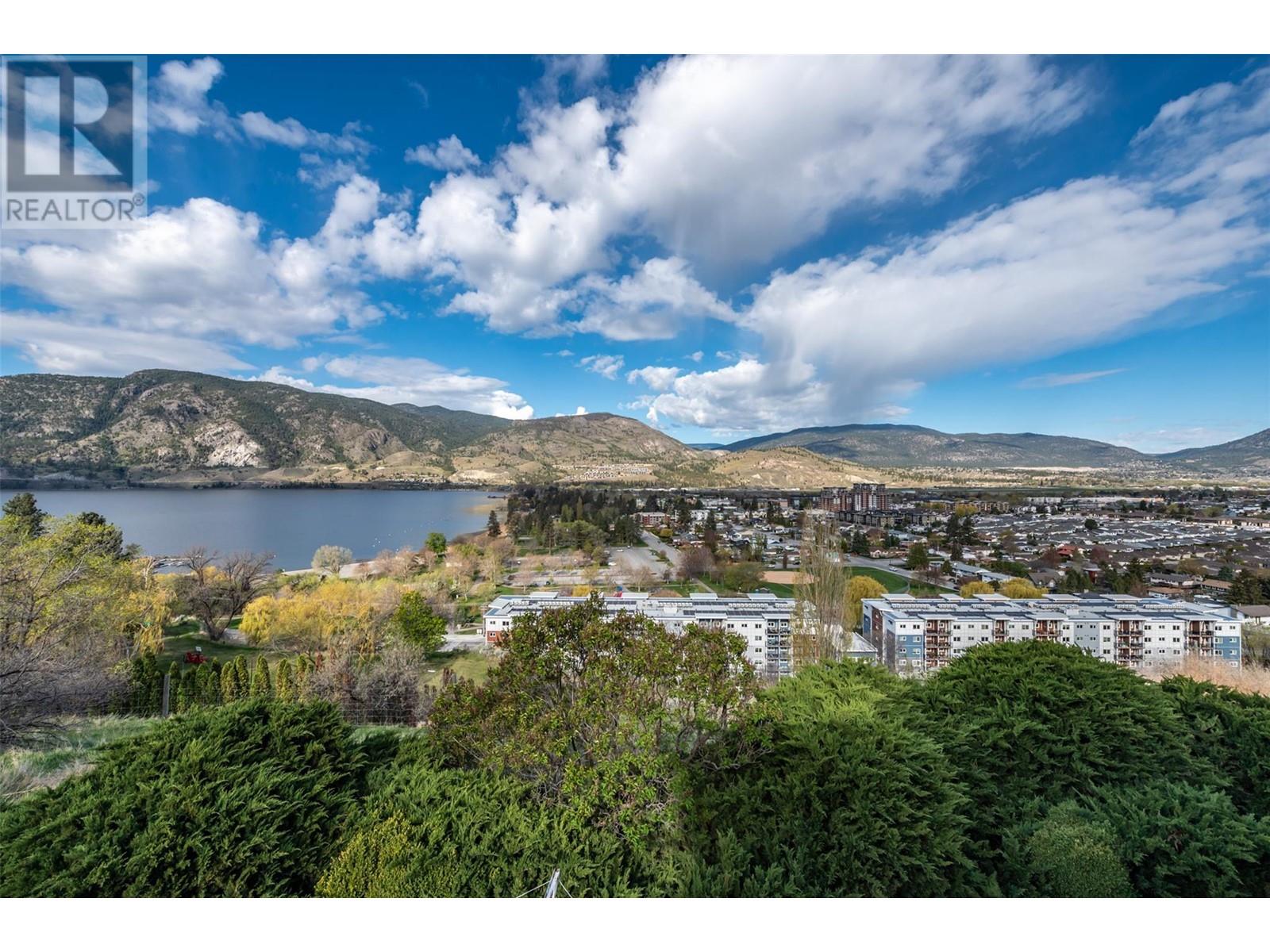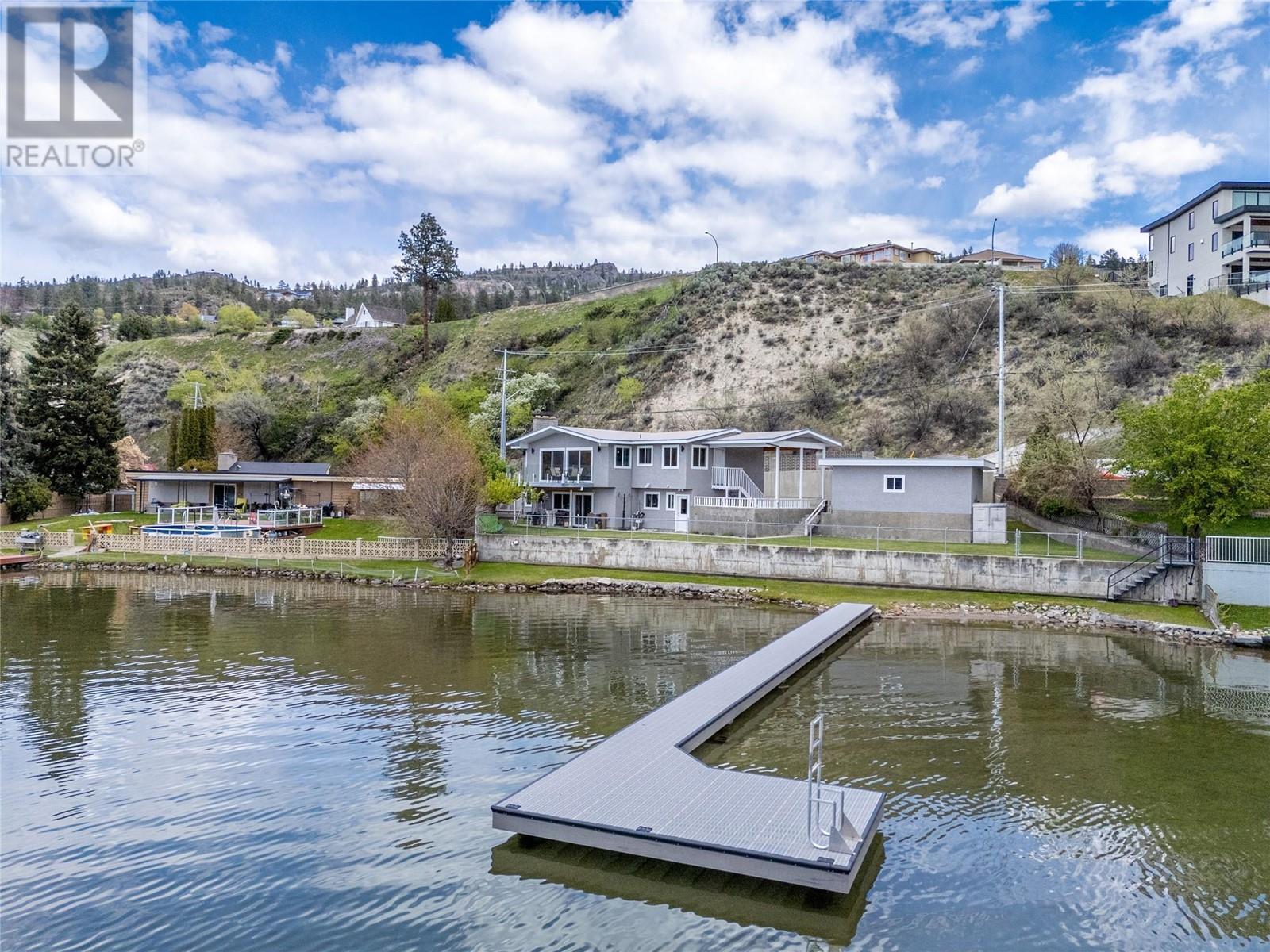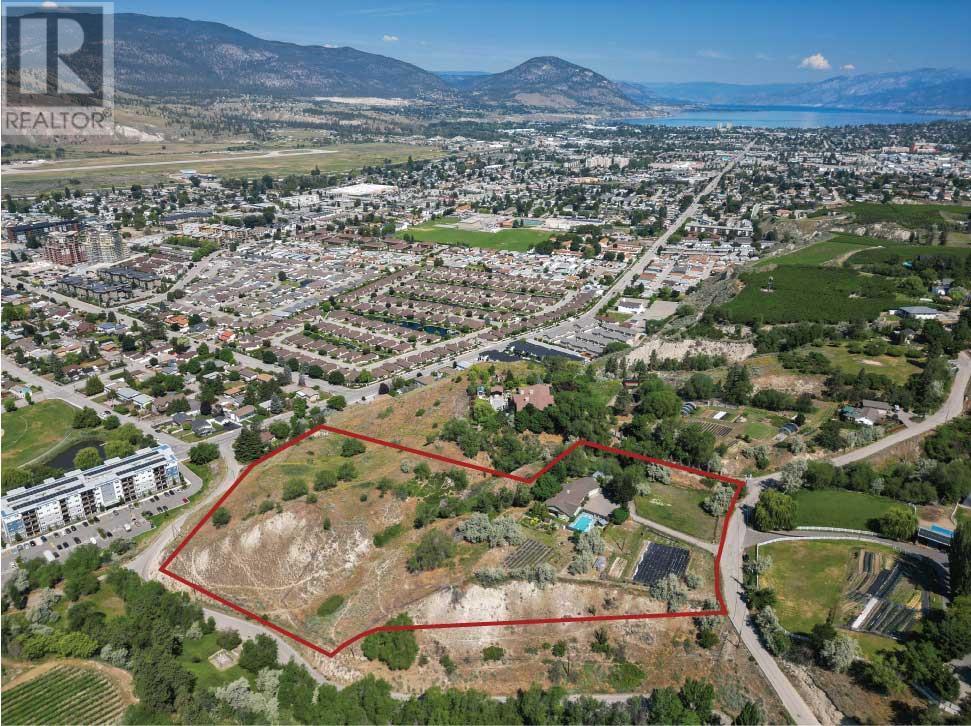- ©MLS 10309825
- Area 2041 sq ft
- Bedrooms 4
- Bathrooms 4
- Parkings 2
Description
An amazing opportunity to own an unbelievable, immaculate luxury town home in beautiful Penticton. ""The Artisan on Lee"" is a very short stroll to Skaha Beach, marina, tennis courts, kids parks and restaurants. This North East/West facing corner unit affords you fantastic city and mountain views from the truly unique rooftop patio. The Second floor greets you with a stunning and oversized open concept kitchen with a massive island for entertaining friends and family. Formal dining area, a well appointed living room and two piece powder room finish off this special entertainers space. The 3rd floor boasts 3 bedrooms, including the large Primary Bedroom, complete with walk in closet and stunning three piece ensuite. A full four piece guest bath and two additional bedrooms and laundry area complete this floor. The fourth floor is the incredibly special rooftop patio. This is what living in Penticton is all about. Entertain your friends and family in the evening with the gas fireplace flickering in the night with a warm Penticton breeze and great views to keep you company. Add a hot tub for a perfect rooftop space. The ground floor has two access points, either front door or through the attached two car garage. This 1st floor also has a fourth bedroom and three piece bath. This is a very special package that must be viewed. (id:48970) Show More
Details
- Constructed Date: 2019
- Property Type: Single Family
- Type: Row / Townhouse
- Neighbourhood: Main South
- Maintenance Fee: 465.03/Monthly
Features
- Central island
- Balcony
- Two Balconies
- Rentals Allowed
- Central air conditioning
- See remarks
Rooms Details For 222 Lee Avenue Unit# 101
| Type | Level | Dimension |
|---|---|---|
| 2pc Bathroom | Second level | Measurements not available |
| Living room | Second level | 8'7'' x 17'2'' |
| Dining room | Second level | 9' x 11' |
| Kitchen | Second level | 18'5'' x 11' |
| 3pc Ensuite bath | Third level | Measurements not available |
| 4pc Bathroom | Third level | Measurements not available |
| Bedroom | Third level | 11'4'' x 11'3'' |
| Bedroom | Third level | 10' x 9'7'' |
| Primary Bedroom | Third level | 12'5'' x 12' |
| 3pc Bathroom | Main level | Measurements not available |
| Bedroom | Main level | 9'4'' x 10'9'' |
| Foyer | Main level | 8'5'' x 13'5'' |
Location
Similar Properties
For Sale
$ 1,999,000 $ 645 / Sq. Ft.

- 10310560 ©MLS
- 4 Bedroom
- 3 Bathroom
For Sale
$ 2,349,000 $ 920 / Sq. Ft.

- 10311672 ©MLS
- 4 Bedroom
- 3 Bathroom
For Sale
$ 1,998,000 $ 812 / Sq. Ft.

- 10313445 ©MLS
- 4 Bedroom
- 3 Bathroom


This REALTOR.ca listing content is owned and licensed by REALTOR® members of The Canadian Real Estate Association
Data provided by: Okanagan-Mainline Real Estate Board




