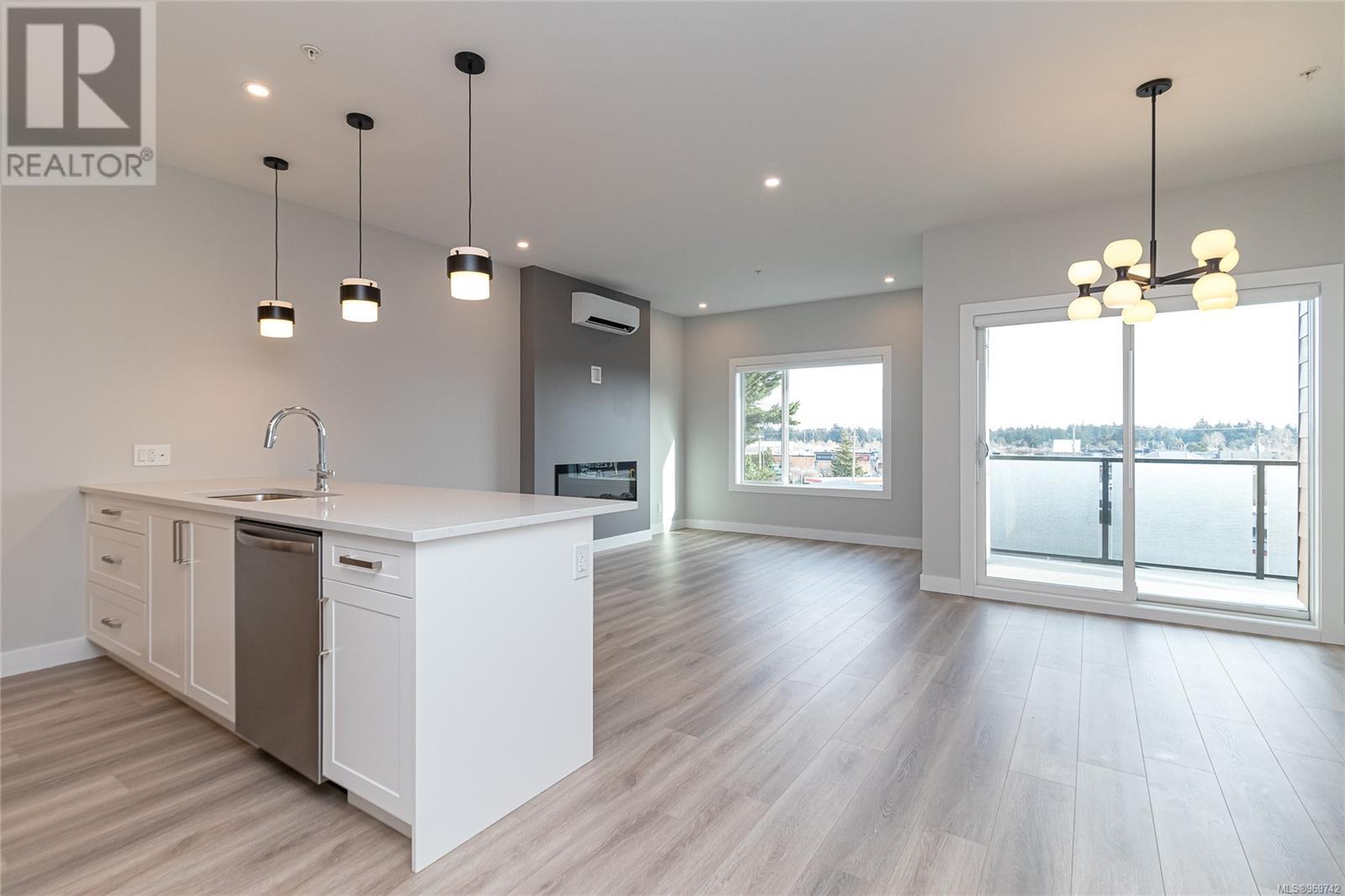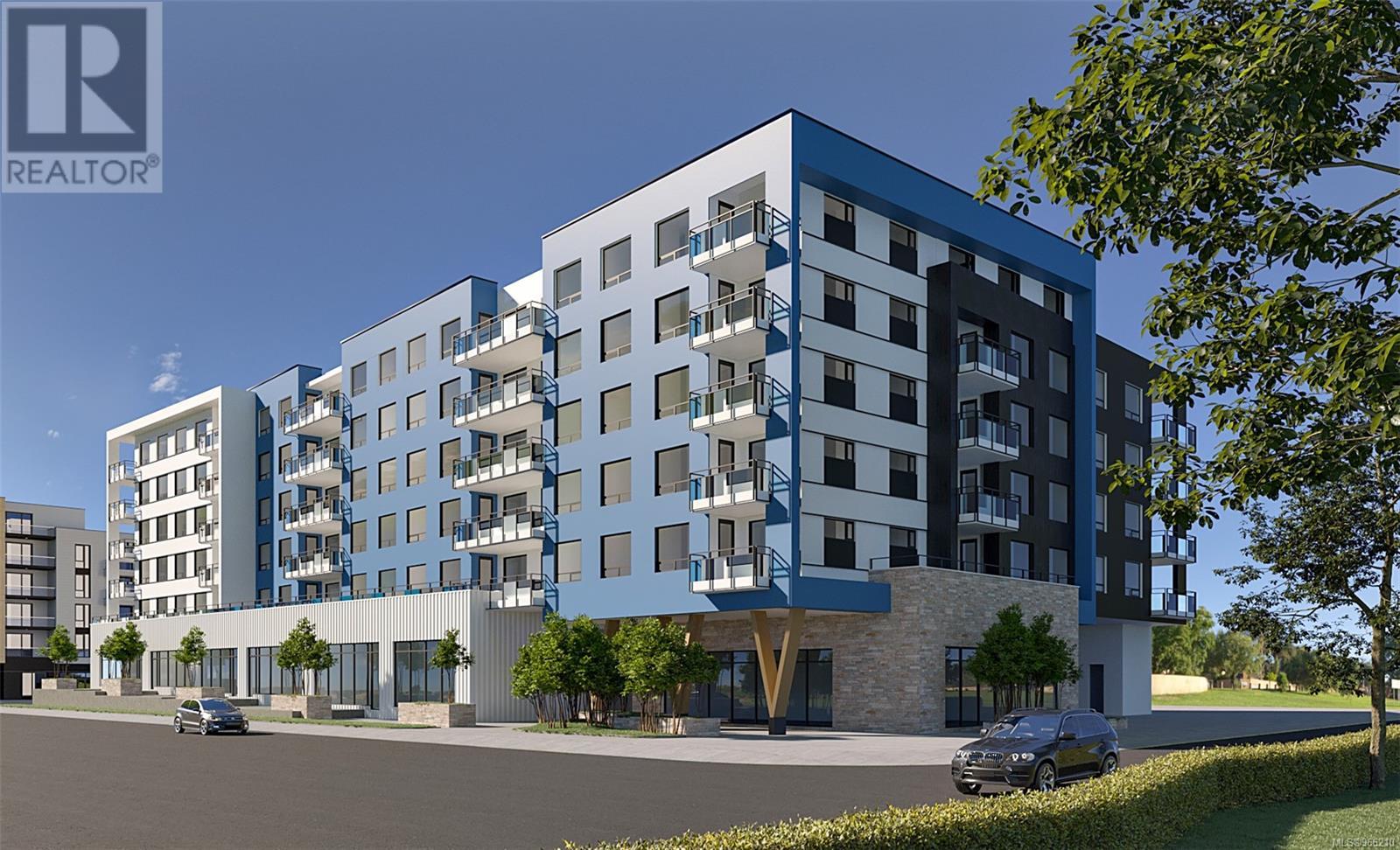- ©MLS 960681
- Area 653 sq ft
- Bedrooms 1
- Bathrooms 1
- Parkings 1
Description
Welcome to Cherish at Central Park! A luxury 55+ independent living community where ownership translates into affordability. Skip the expensive monthly rental fees and only pay for what you need. The basic monthly strata/amenity fee gives you access to all of the facilities which include a library, billiards room, dining lounge, bistro, movie theatre, gym, hair salon, medical office, jacuzzi room, guest suites, twice daily coffee/tea service, putting green, live music plus plenty of optional recreational and social programs. Additional inclusions are available a-la-cart or via upgraded amenity packages. This modern 1 bedroom suite includes a full kitchen with upgraded appliances, in-suite laundry, parking space, storage locker and a spacious balcony. All of your shopping needs are across the street at the Westshore Shopping Center and Belmont Market. This is a terrific opportunity to simplify living while gaining a community. (id:48970) Show More
Details
- Constructed Date: 2017
- Property Type: Single Family
- Type: Apartment
- Total Finished Area: 637 sqft
- Access Type: Road access
- Neighbourhood: Glen Lake
- Maintenance Fee: 668.00/Monthly
Features
- Central location
- Level lot
- Corner Site
- Pets Allowed With Restrictions
- Age Restrictions
- Baseboard heaters
Rooms Details For 302 917 Avrill Rd
| Type | Level | Dimension |
|---|---|---|
| Balcony | Main level | 6 ft x 3 ft |
| Primary Bedroom | Main level | 10 ft x 12 ft |
| Living room | Main level | 11 ft x 8 ft |
| Dining room | Main level | 11 ft x 8 ft |
| Kitchen | Main level | 9 ft x 9 ft |
| Bathroom | Main level | 3-Piece |
| Laundry room | Main level | 8 ft x 4 ft |
| Entrance | Main level | 6 ft x 6 ft |
Location
Similar Properties
For Sale
$ 489,900 $ 600 / Sq. Ft.

- 969742 ©MLS
- 1 Bedroom
- 1 Bathroom
For Sale
$ 535,000 $ 576 / Sq. Ft.

- 976505 ©MLS
- 1 Bedroom
- 1 Bathroom
For Sale
$ 534,900 $ 585 / Sq. Ft.

- 966210 ©MLS
- 1 Bedroom
- 1 Bathroom


This REALTOR.ca listing content is owned and licensed by REALTOR® members of The Canadian Real Estate Association
Data provided by: Victoria Real Estate Board




