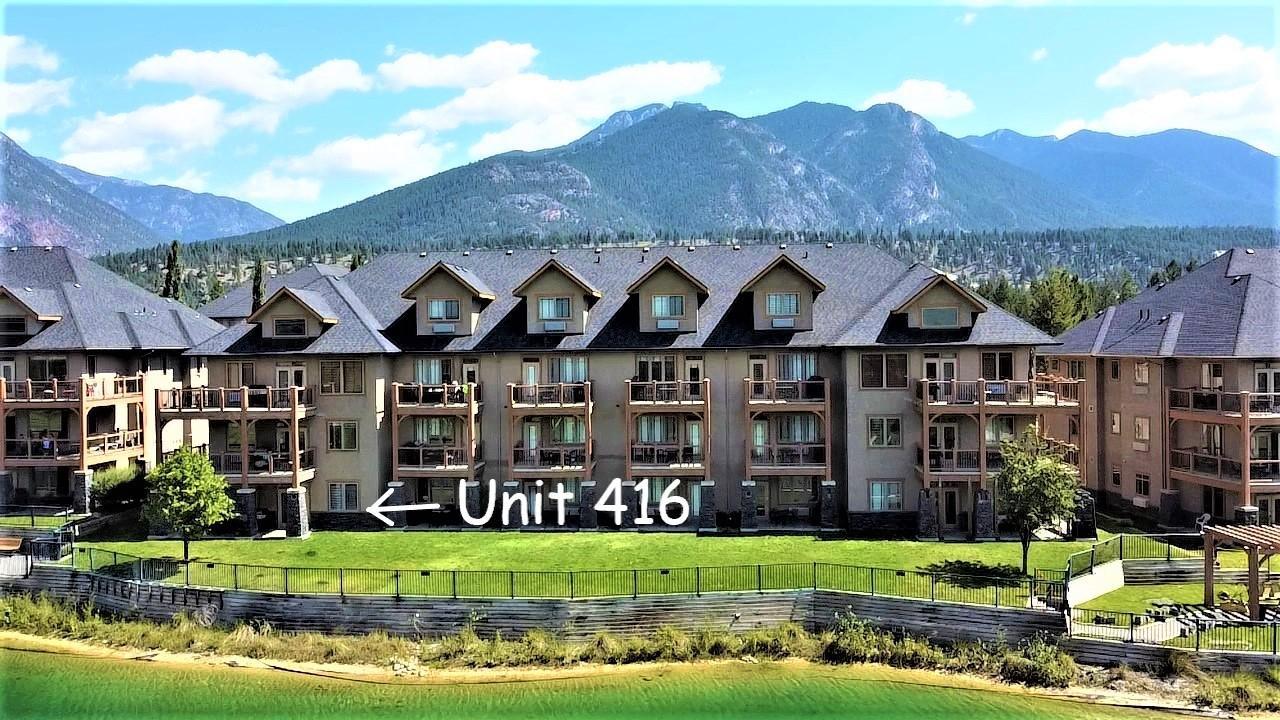- ©MLS 2476476
- Area 1681 sq ft
- Bedrooms 3
- Bathrooms 3
Description
This 1/4 share Bighorn Meadows Resort Condo offers a hassle-free mountain getaway experience for 12-13 weeks each year. Just Arrive, Relax and Enjoy your very own fully furnished and outfitted 3 bedroom, 3 bathroom condo (Rotation D) overlooking the pond on the 9th hole of the Springs Golf Course with stunning panoramic views of the Purcell Mountains as a backdrop. As an added bonus, one of the bedrooms can be locked off as it's own suite with a private entrance, ensuite bathroom, mini kitchen & sitting area giving you the option to use the whole condo or use part and rent the rest. Centrally located to everything Radium Hot Springs and the Columbia Valley have to offer, this unit comes turn key with everything you need including high-end designer fixtures and furnishings, artwork, tile, granite, sofa bed, cozy electric fireplace, in floor heat in the bathrooms, in-suite laundry, linens, towels, cook & dinnerware and utensils plus a covered walkout patio with BBQ and patio furniture. Can't always make it out the valley? No problem, optional programs allow owners to exchange time to travel to another destination through Interval International or earn income with Bighorn's Professional Rental Management Services. Golfers will certainly appreciate having one of Canada's premier golf courses right in your backyard with many others along the Columbia Valley Golf Trail just a few minutes away. Click on the Play Icon/3D Showcase for an immersive 3d tour of the condo and on more photos for a 3d tour of the amenity centre. (id:48970) Show More
Details
- Constructed Date: 2005
- Property Type: Single Family
- Type: Apartment
- Construction Material: Wood frame
- Access Type: Easy access
- Community: Radium Hot Springs
- Communication: High Speed Internet
- Maintenance Fee: 496.24/Monthly
Ammenities + Nearby
- Cable TV
- Clubhouse
- Swimming
- Detectors - CO2
- Exercise Centre
- Guest Suite
- Laundry - In Suite
- Storage - In Suite
- Playground
- Ski area
- Stores
- Golf Nearby
- Recreation Nearby
- Park
- Shopping
- Playground
- Ski area
- Stores
- Golf Nearby
- Recreation Nearby
- Park
- Shopping
Features
- Central location
- In suite Laundry
- Family Oriented
- Rent With Restrictions
- Pets not Allowed
- Mountain view
- Hot Tub
- Dryer
- Microwave
- Refrigerator
- Washer
- Window Coverings
- Dishwasher
- Stove
- Wall unit
- Smoke Detectors
- In Floor Heating
- Electric baseboard units
Rooms Details For 616 D - 600 BIGHORN BOULEVARD
| Type | Level | Dimension |
|---|---|---|
| Living room | Main level | 13'6 x 16'3 |
| Kitchen | Main level | 11'3 x 10'6 |
| Dining room | Main level | 11'6 x 10'6 |
| Primary Bedroom | Main level | 14 x 14 |
| Ensuite | Main level | Measurements not available |
| Bedroom | Main level | 10'11 x 14 |
| Full bathroom | Main level | Measurements not available |
| Bedroom | Main level | 16'6 x 13'9 |
| Ensuite | Main level | Measurements not available |
| Laundry room | Main level | 3'6 x 3'6 |
| Foyer | Main level | 6 x 4 |
| Hall | Main level | 9 x 10'6 |
| Hall | Main level | 27 x 3'9 |
Location
Similar Properties
For Sale
$ 12,000 $ 7 / Sq. Ft.

- 2475181 ©MLS
- 3 Bedroom
- 3 Bathroom
For Sale
$ 369,000 $ 219 / Sq. Ft.

- 2479895 ©MLS
- 3 Bedroom
- 2 Bathroom
For Sale
$ 29,000 $ 16 / Sq. Ft.

- 2479950 ©MLS
- 3 Bedroom
- 3 Bathroom


This REALTOR.ca listing content is owned and licensed by REALTOR® members of The Canadian Real Estate Association
Data provided by: Kootenay Real Estate Board




