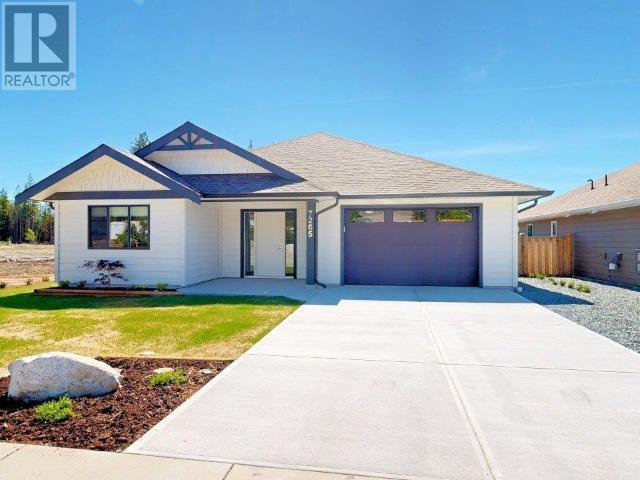- ©MLS 18029
- Area 2400 sq ft
- Bedrooms 3
- Bathrooms 3
- Parkings 1
Description
BEAUTIFUL NEW FAMILY HOME in a central location. Welcome to the latest phase of quality homes in Edgehill Crescent. Designed to accommodate a growing family, there are 3 bedrooms upstairs, an open layout main floor and an unfinished basement for future plans. The covered front porch adds summertime living space, and there's a patio in the fenced backyard. Bright spacious living area flows into the kitchen that features a step-in pantry, sit-up island and stainless appliances. There's a 2pc bath at the back entrance. Top floor has 2 bedrooms at the front of the house, a 4pc bath, laundry, and the main bedroom with walk-in closet and ensuite bath. The full size basement is perfect for storage, or can be turned into more living space as needed. There's a detached garage, and an EV charging outlet. Super-central location is within walking distance to elementary school, rec centre, hospital, shopping and services. Take a look at this new home today! (id:48970) Show More
Details
- Constructed Date: 2024
- Property Type: Single Family
- Type: House
- Access Type: Easy access
- Road: Paved road
Ammenities + Nearby
- Shopping
- Shopping
Features
- Central location
- Southern exposure
- Unknown
- Baseboard heaters
Rooms Details For 7276 EDGEHILL CRESCENT
| Type | Level | Dimension |
|---|---|---|
| Primary Bedroom | Above | 12 ft ,4 in x 12 ft ,9 in |
| 4pc Bathroom | Above | Measurements not available |
| 3pc Ensuite bath | Above | Measurements not available |
| Bedroom | Above | 8 ft ,8 in x 9 ft ,6 in |
| Bedroom | Above | 9 ft x 10 ft |
| Laundry room | Above | 5 ft ,8 in x 8 ft |
| Foyer | Main level | 4 ft ,8 in x 6 ft |
| Living room | Main level | 15 ft x 18 ft |
| Dining room | Main level | 9 ft x 11 ft ,6 in |
| Kitchen | Main level | 12 ft x 15 ft |
| 2pc Bathroom | Main level | Measurements not available |
Location
Similar Properties
For Sale
$ 699,000 $ 434 / Sq. Ft.

- 18150 ©MLS
- 3 Bedroom
- 2 Bathroom
For Sale
$ 699,000 $ 434 / Sq. Ft.

- 18152 ©MLS
- 3 Bedroom
- 2 Bathroom
For Sale
$ 663,000 $ 240 / Sq. Ft.

- 17982 ©MLS
- 3 Bedroom
- 1 Bathroom


This REALTOR.ca listing content is owned and licensed by REALTOR® members of The Canadian Real Estate Association
Data provided by: Powell River Sunshine Coast Real Estate Board




