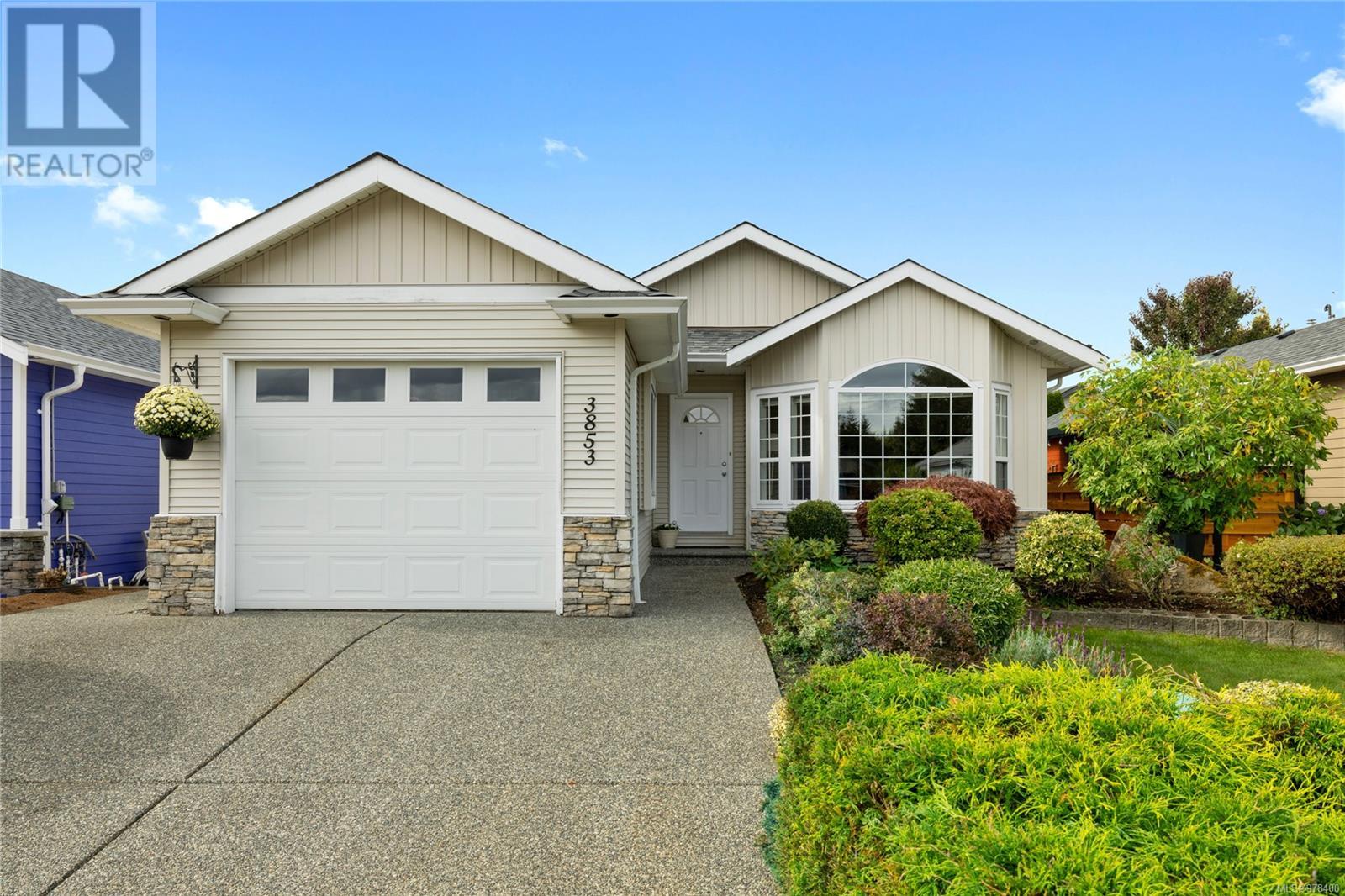- ©MLS 964388
- Area 1084 sq ft
- Bedrooms 2
- Bathrooms 2
- Parkings 2
Description
Welcome to the beautiful gated community of Deerwood Estates. This charming home, manufactured in 2005, offers 1,084 square feet of main-level living, perfect for a low-maintenance lifestyle. Inside, you'll find an open-concept layout featuring 2 beds and 2 baths. The spacious primary bedroom includes an ensuite and a walk-in closet, providing ample storage and comfort. The manicured outdoor space is fully fenced, complete with garden beds and a patio with an awning. Key features include Hardi Plank siding and gas forced air heat. Located in a 55-plus adult-oriented park, this property ensures a peaceful living environment. Pets are permitted, and the community offers a clubhouse and an additional RV parking area for residents. Situated in North Jingle Pot, Deerwood Estates provides desirable retirement living in a sought-after location. Measurements approximate, verify if important. (id:48970) Show More
Details
- Constructed Date: 2005
- Property Type: Single Family
- Type: Manufactured Home
- Total Finished Area: 1084 sqft
- Access Type: Road access
- Architectural Style: Other
- Neighbourhood: North Jingle Pot
- Maintenance Fee: 558.82/Monthly
Features
- Gated community
- Pets Allowed With Restrictions
- Age Restrictions
- Shed
- Forced air
Rooms Details For 3838 Mimosa Dr
| Type | Level | Dimension |
|---|---|---|
| Bathroom | Main level | 3-Piece |
| Bedroom | Main level | 9'11 x 9'4 |
| Ensuite | Main level | 4-Piece |
| Primary Bedroom | Main level | 13'9 x 11'8 |
| Kitchen | Main level | 11'8 x 10'11 |
| Dining room | Main level | 11'9 x 11'8 |
| Living room | Main level | 15'9 x 11'8 |
| Entrance | Main level | 9'8 x 3'8 |
Location
Similar Properties
For Sale
$ 589,900 $ 442 / Sq. Ft.

- 971821 ©MLS
- 2 Bedroom
- 2 Bathroom
For Sale
$ 525,000 $ 455 / Sq. Ft.

- 978400 ©MLS
- 2 Bedroom
- 2 Bathroom
For Sale
$ 549,000 $ 344 / Sq. Ft.

- 976637 ©MLS
- 2 Bedroom
- 2 Bathroom


This REALTOR.ca listing content is owned and licensed by REALTOR® members of The Canadian Real Estate Association
Data provided by: Vancouver Island Real Estate Board




