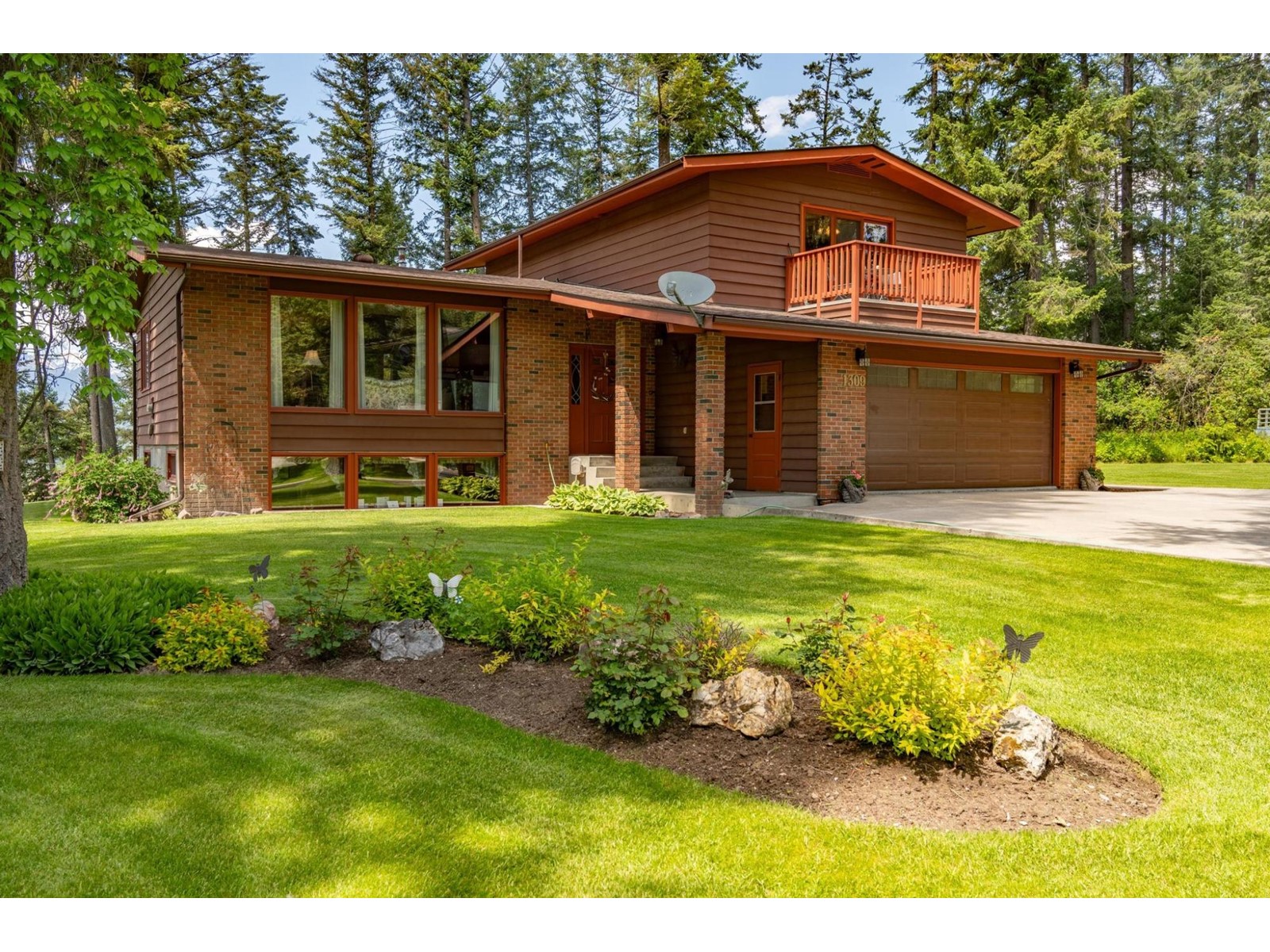- ©MLS 2477435
- Bedrooms 3
- Bathrooms 3
- Parkings 4
Description
Visit REALTOR(R) website for additional information. Welcome to your new home: a charming 1.5-story house built in 2003, designed for comfort and accessibility. The main level features a spacious master bedroom, laundry room, and easy-access ramp to a serene garden. The second level offers a versatile space with a full bathroom. With 3 bedrooms, 3 bathrooms, and ample storage over 1,800 sq. ft., plus a double car garage and driveway, this home provides convenience and tranquility in a downtown neighborhood. Embrace the opportunity to personalize this exceptional residence to your style and needs. Don't miss out! (id:48970) Show More
Details
- Constructed Date: 2002
- Property Type: Single Family
- Type: House
- Construction Material: Wood frame
- Community: Golden
Ammenities + Nearby
- Stores
- Park
- Shopping
- Stores
- Park
- Shopping
Features
- Central island
- Wheelchair access
- Skylight
- Dryer
- Microwave
- Refrigerator
- Washer
- Dishwasher
- Oven - Built-In
- Gas stove(s)
- Forced air
Rooms Details For 525 8TH STREET S
| Type | Level | Dimension |
|---|---|---|
| Full bathroom | Above | Measurements not available |
| Bedroom | Above | 11'11 x 11'10 |
| Family room | Above | 18'6 x 11'3 |
| Foyer | Main level | 8 x 8'1 |
| Living room | Main level | 18'6 x 18'5 |
| Dining room | Main level | 14'6 x 16'9 |
| Kitchen | Main level | 17'9 x 16'9 |
| Kitchen | Main level | 6'4 x 1'5 |
| Full bathroom | Main level | Measurements not available |
| Bedroom | Main level | 16'8 x 15'1 |
| Ensuite | Main level | Measurements not available |
| Bedroom | Main level | 14'4 x 9'9 |
| Laundry room | Main level | 10 x 9 |
Location
Similar Properties
For Sale
$ 190,000 $ 200 / Sq. Ft.

- 2477502 ©MLS
- 3 Bedroom
- 1 Bathroom
For Sale
$ 905,000 $ 437 / Sq. Ft.

- 2475442 ©MLS
- 3 Bedroom
- 3 Bathroom
For Sale
$ 1,225,000 $ 408 / Sq. Ft.

- 2477942 ©MLS
- 3 Bedroom
- 3 Bathroom


This REALTOR.ca listing content is owned and licensed by REALTOR® members of The Canadian Real Estate Association
Data provided by: Kootenay Real Estate Board



