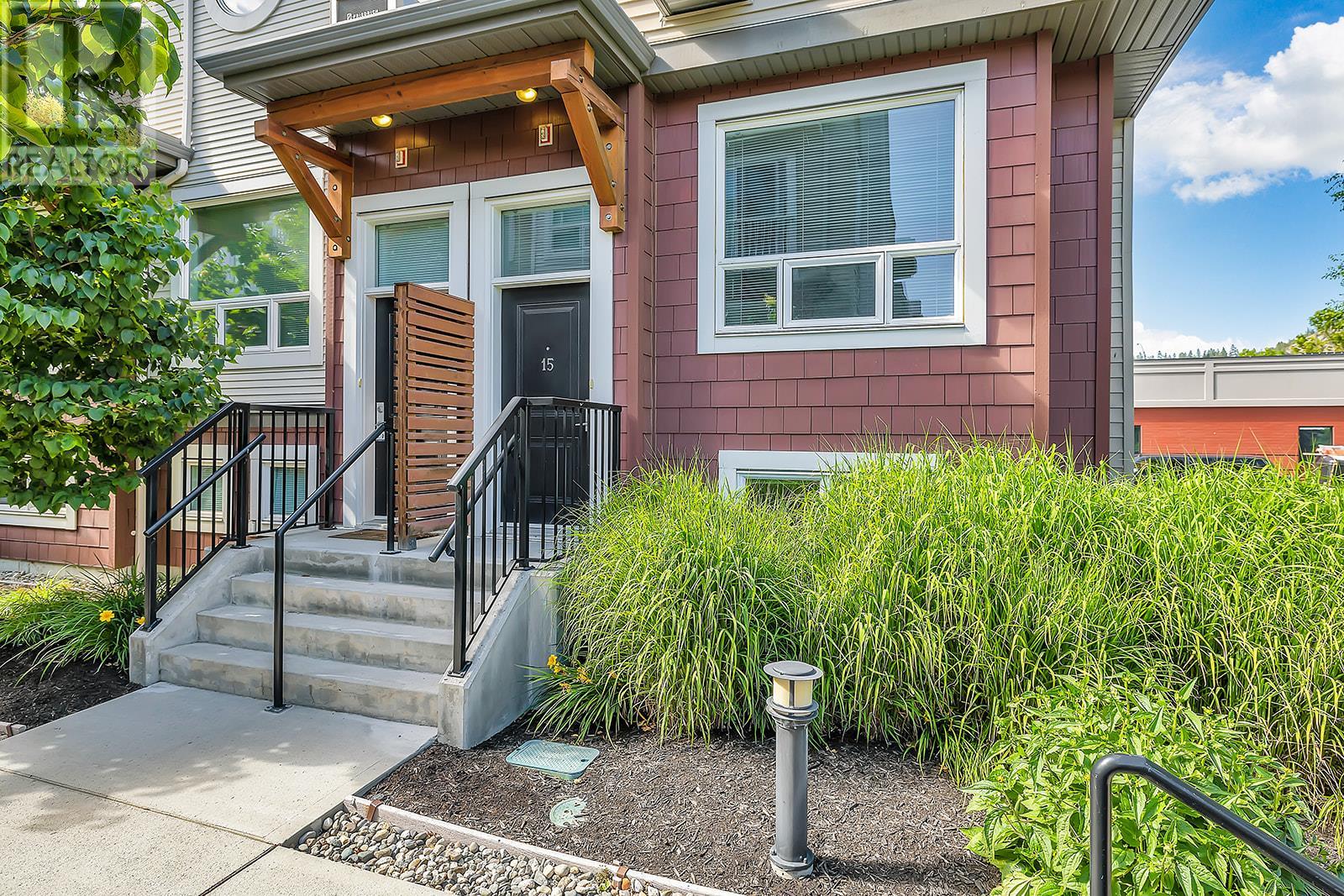- ©MLS 10315762
- Area 1119 sq ft
- Bedrooms 2
- Bathrooms 2
- Parkings 1
Description
Living is easy in Orchard Estates. Conveniently located close to parks, shops, restaurants, services & transit. It's an easy walk to all the neighbourhood has to offer. Park your car in the heated underground parkade and take the elevator up to your top floor corner unit. The many windows let in plenty of light & the views north and east have the mountains in the distance. Walk over to the grocery store to grab breakfast, head home to enjoy it on a summer morning on one of your 2 balconies - choose the sun or the shade. On cooler days sit in your dining room, sip a coffee and catch up on the news. There's plenty of room to entertain family and friends in the spacious open concept layout. The primary bedroom has an ensuite bathroom and a walk-in closet. There's an additional bedroom and bathroom, along with a large laundry room. Plus a storage locker in the parkade. No dogs or cats allowed. No age restriction. Come home to Orchard Estates. (id:48970) Show More
Details
- Constructed Date: 1995
- Property Type: Single Family
- Type: Apartment
- Community: Orchard Estates
- Neighbourhood: Springfield/Spall
- Maintenance Fee: 505.23/Monthly
Ammenities + Nearby
- Storage - Locker
- Park
- Shopping
- Park
- Shopping
Features
- Two Balconies
- Pets not Allowed
- Rentals Allowed
- Refrigerator
- Dishwasher
- Dryer
- Range - Electric
- Hood Fan
- Washer
- Wall unit
- Security
- Controlled entry
- Baseboard heaters
- Storage, Locker
Rooms Details For 2130 Vasile Road Unit# 307
| Type | Level | Dimension |
|---|---|---|
| Bedroom | Main level | 10'0'' x 9'10'' |
| Kitchen | Main level | 11'0'' x 9'1'' |
| Other | Main level | 4'10'' x 9'4'' |
| Dining room | Main level | 9'0'' x 9'5'' |
| Other | Main level | 13'3'' x 6'10'' |
| Living room | Main level | 17'11'' x 9'6'' |
| Other | Main level | 7'6'' x 4'1'' |
| 4pc Ensuite bath | Main level | 4'11'' x 8'2'' |
| Primary Bedroom | Main level | 12'11'' x 13'0'' |
| 3pc Bathroom | Main level | 4'11'' x 8'0'' |
| Laundry room | Main level | 10'4'' x 5'6'' |
| Foyer | Main level | 5'3'' x 8'0'' |
Location
Similar Properties
For Sale
$ 499,000 $ 524 / Sq. Ft.

- 10326083 ©MLS
- 2 Bedroom
- 2 Bathroom
For Sale
$ 610,000 $ 501 / Sq. Ft.

- 10318892 ©MLS
- 2 Bedroom
- 2 Bathroom
For Sale
$ 589,999 $ 585 / Sq. Ft.

- 10319233 ©MLS
- 2 Bedroom
- 2 Bathroom


This REALTOR.ca listing content is owned and licensed by REALTOR® members of The Canadian Real Estate Association
Data provided by: Okanagan-Mainline Real Estate Board




