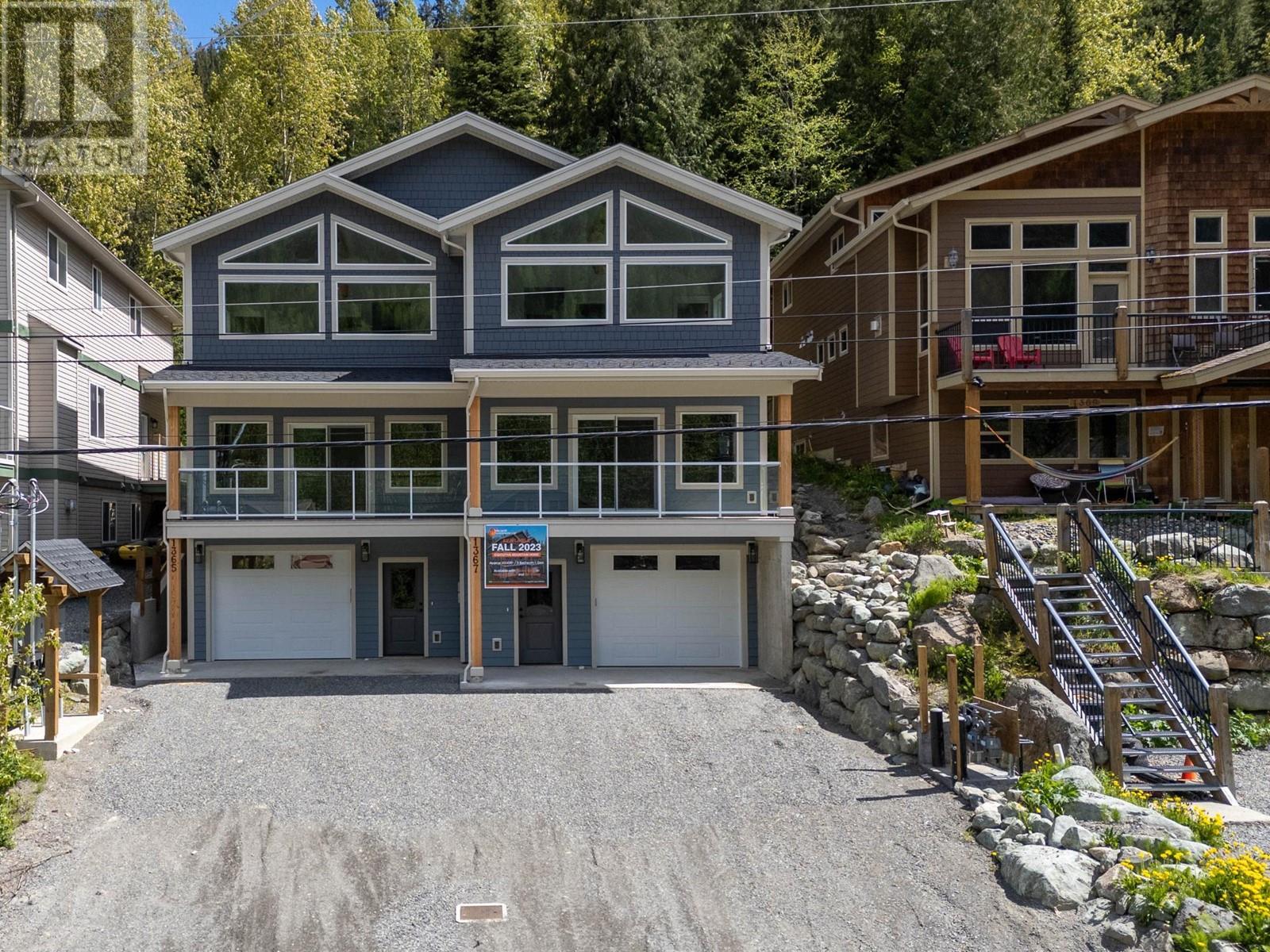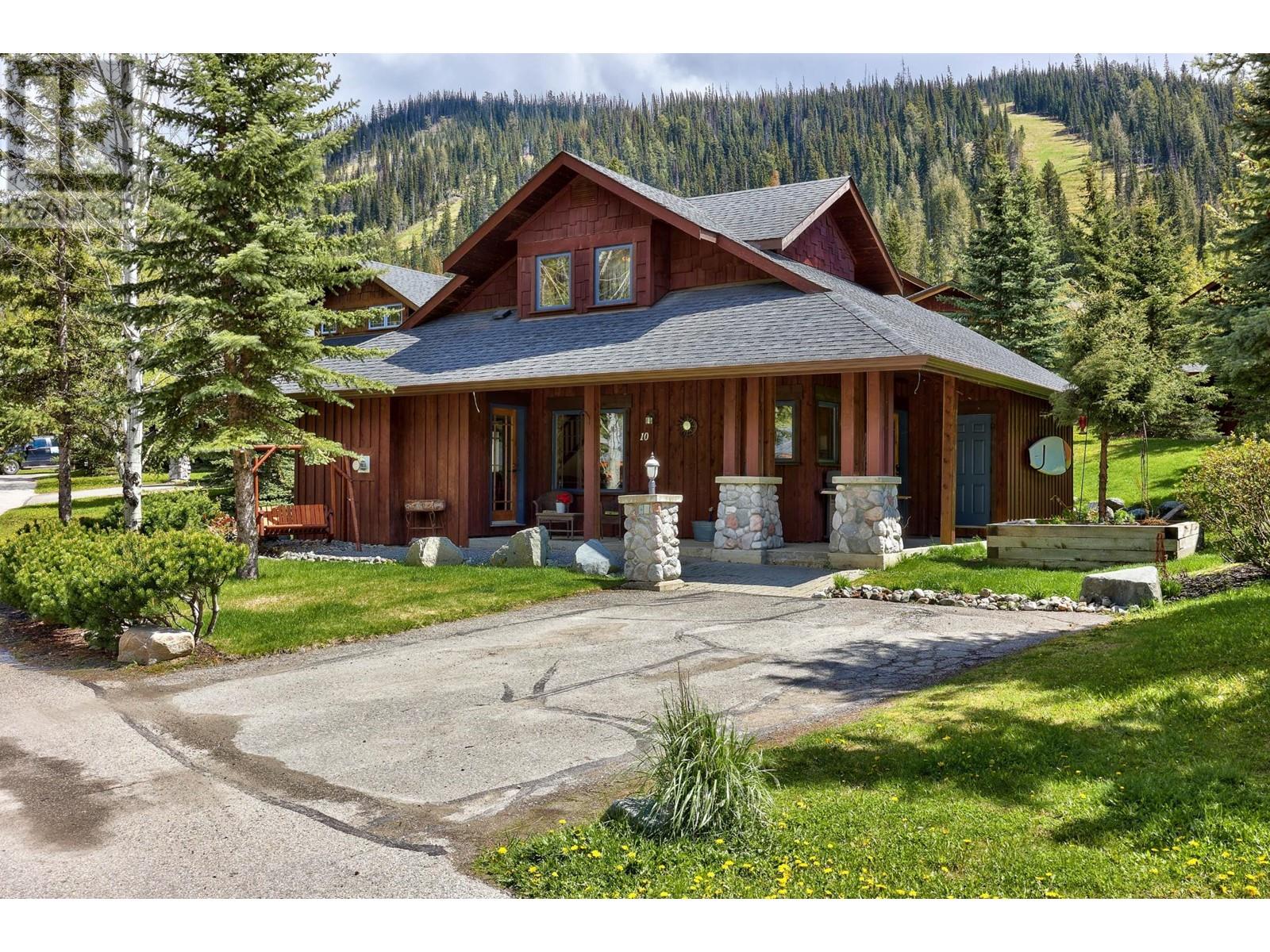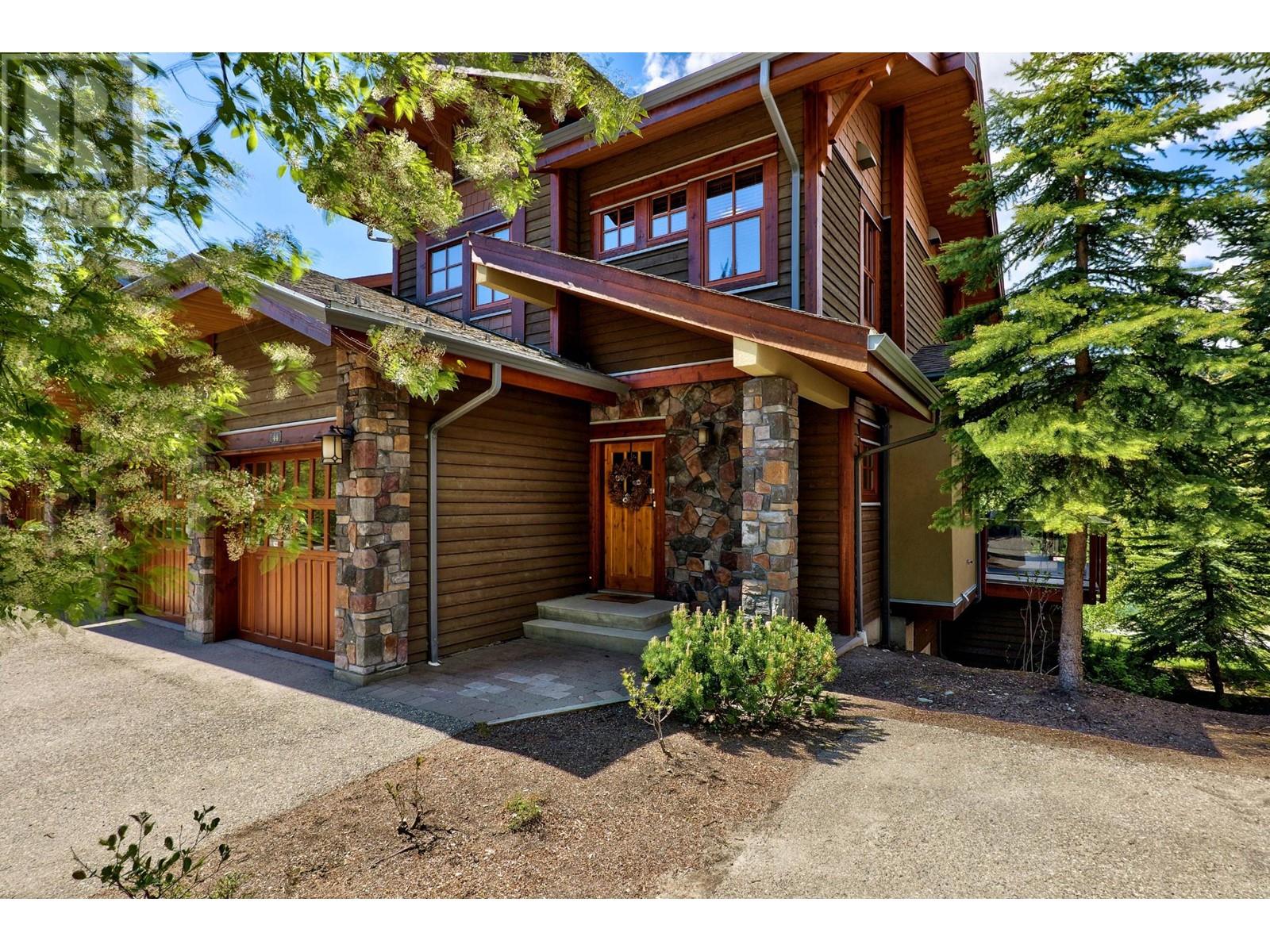- ©MLS 179220
- Area 2502 sq ft
- Bedrooms 4
- Bathrooms 4
Description
Choose 1 of 2 brand new duplex homes! These high-end homes boasts a vaulted primary bedroom, ample storage, a ski-in, ski-out access, and breathtaking mountain views. Options for either an income suite & single garage or workshop and tandem garage! The family-friendly layouts each feature 4 bedrooms in the main home, providing plenty of space for everyone. The primary suites each come with 2 closets and spacious ensuite with double vanities, quartz counters and tiled showers. Laundry is conveintenly located on the top floor. Each side features an open concept main floor with executive kitchens with beautiful quartz countertops and a central island for entertaining Spacious dining area, floor to ceiling fireplace, den, powder room and backyard & ski hill access! Cozy up by the warm propane fireplace and relax after a long day of skiing or hiking. 1365 offers a legal suite with separate panel, hot water tank, entrance & laundry. 1367 is designed for those with plenty of gear! The tandem garage plus heated workshop leave room for parking, storage and hobbies! The zero maintenance exterior is built with durable finishes, constructed by award-winning Meranti Developments, Sun Peaks' longest-standing local builder. (id:48970) Show More
Details
- Property Type: Single Family
- Type: Duplex
- Construction Material: Wood frame
- Architectural Style: Basement entry
- Community: Sun Peaks
Ammenities + Nearby
- Recreation
- Ski hill
- Recreation
- Ski hill
Features
- Cul-de-sac
- Mountain view
- Refrigerator
- Washer & Dryer
- Dishwasher
- Stove
- Baseboard heaters
Rooms Details For 1365 BURFIELD DRIVE
| Type | Level | Dimension |
|---|---|---|
| 4pc Bathroom | Above | Measurements not available |
| 4pc Ensuite bath | Above | Measurements not available |
| Bedroom | Above | 10 ft ,10 in x 9 ft ,3 in |
| Bedroom | Above | 10 ft ,10 in x 9 ft ,3 in |
| Laundry room | Above | 5 ft ,6 in x 8 ft |
| Bedroom | Above | 18 ft ,6 in x 13 ft ,2 in |
| Other | Above | 7 ft x 5 ft ,2 in |
| Other | Above | 4 ft x 5 ft ,6 in |
| 4pc Bathroom | Basement | Measurements not available |
| Foyer | Basement | 21 ft ,5 in x 6 ft ,4 in |
| Kitchen | Basement | 8 ft ,9 in x 9 ft |
| Living room | Basement | 5 ft ,3 in x 14 ft ,1 in |
| Foyer | Basement | 4 ft x 6 ft |
| Den | Basement | 9 ft ,9 in x 9 ft ,5 in |
| 2pc Bathroom | Main level | Measurements not available |
| Bedroom | Main level | 9 ft ,2 in x 10 ft ,6 in |
| Foyer | Main level | 4 ft x 9 ft |
| Kitchen | Main level | 13 ft x 12 ft |
| Dining room | Main level | 13 ft x 11 ft |
| Living room | Main level | 12 ft ,10 in x 19 ft |
Location
Similar Properties
For Sale
$ 1,259,900 $ 549 / Sq. Ft.

- 179219 ©MLS
- 4 Bedroom
- 3 Bathroom
For Sale
$ 979,900 $ 387 / Sq. Ft.

- 179096 ©MLS
- 4 Bedroom
- 2 Bathroom
For Sale
$ 1,350,000 $ 699 / Sq. Ft.

- 179492 ©MLS
- 4 Bedroom
- 4 Bathroom


This REALTOR.ca listing content is owned and licensed by REALTOR® members of The Canadian Real Estate Association
Data provided by: Kamloops & District Real Estate Association




