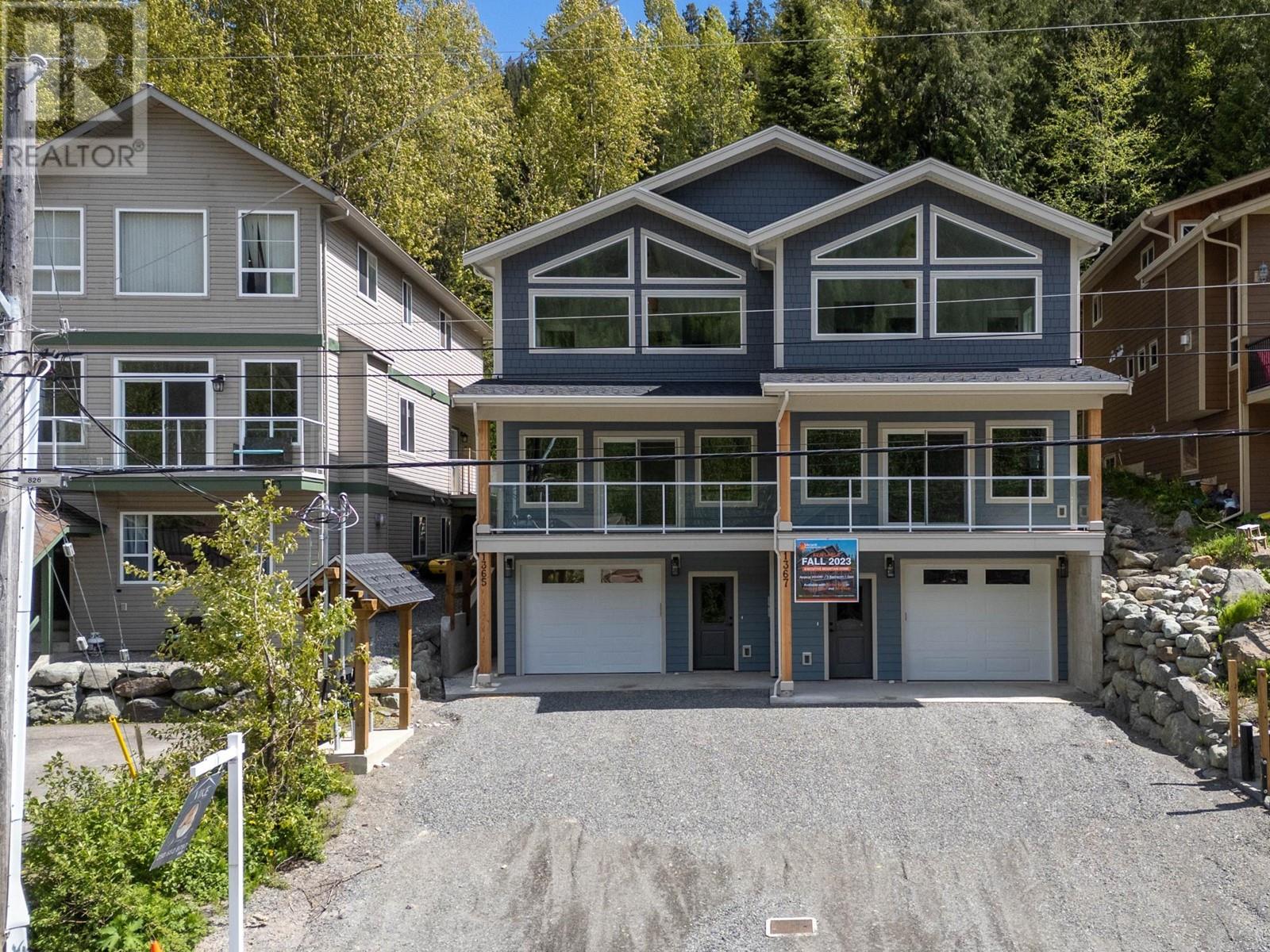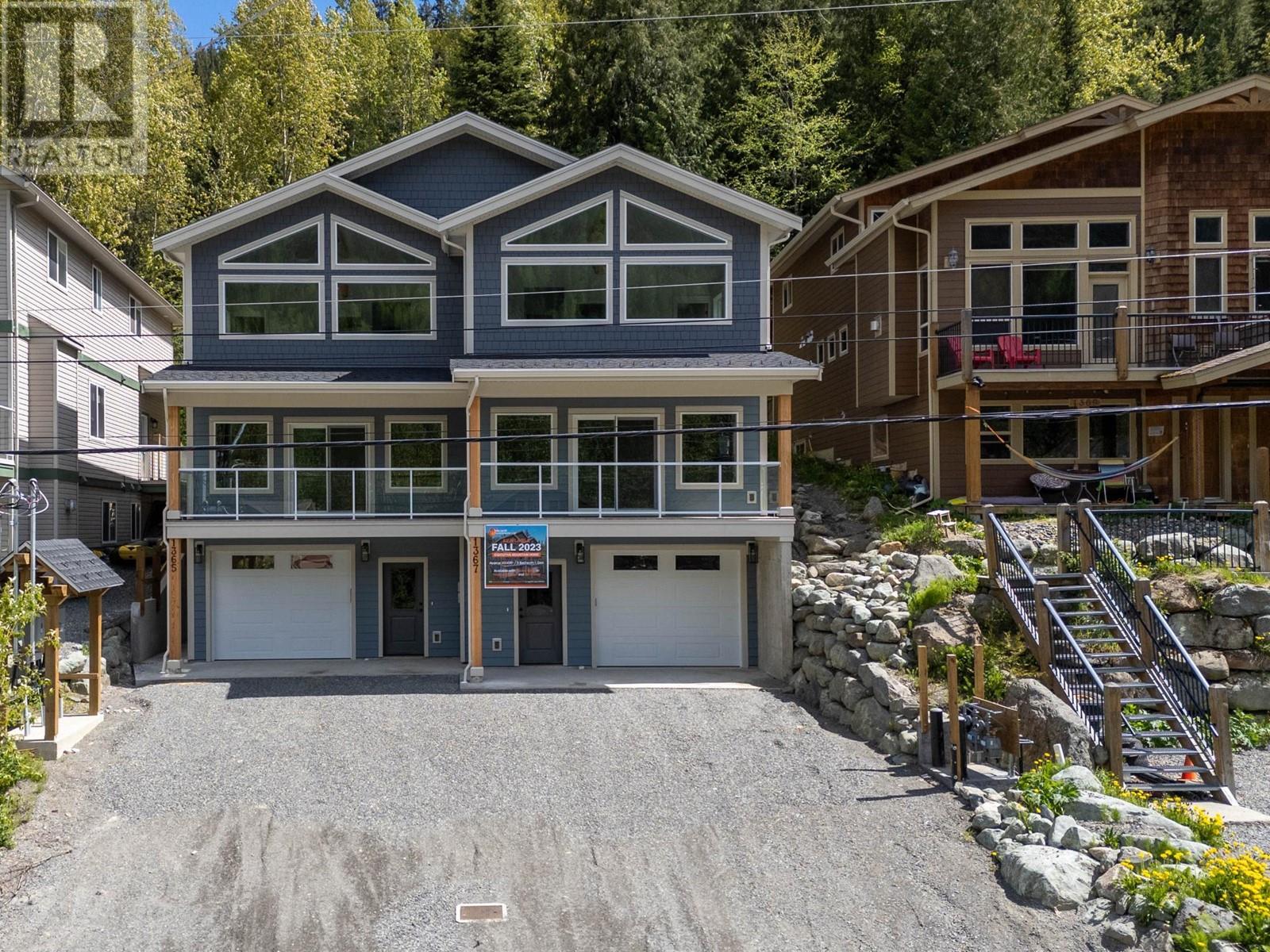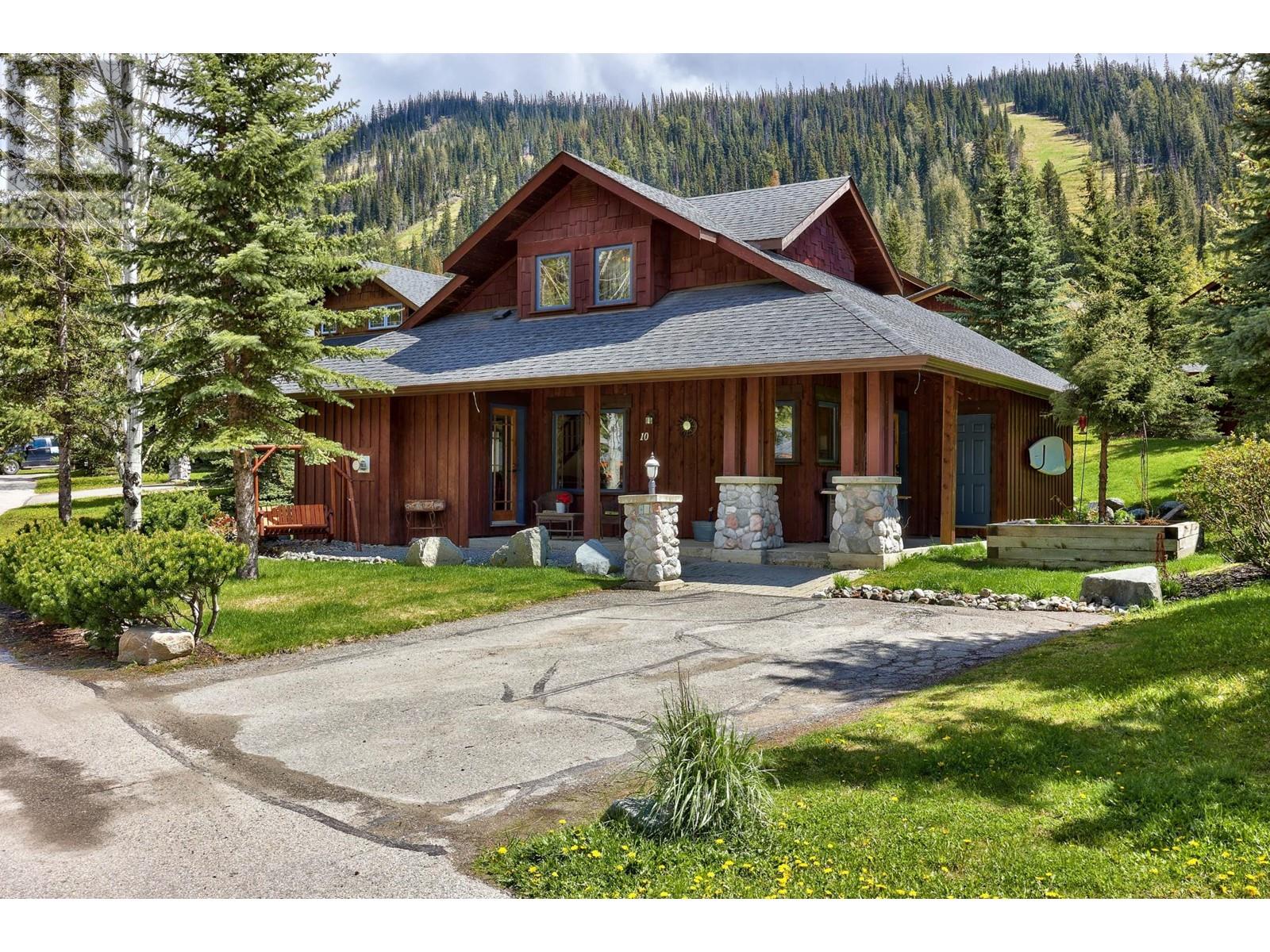- ©MLS 179256
- Area 2449 sq ft
- Bedrooms 4
- Bathrooms 4
Description
Whether you're hitting the slopes in the winter or exploring the hiking trails in the summer, this level entry half duplex offers the perfect base for all your activities. The spacious and well-designed layout provides comfort and functionality, making it easy to host family and friends. Offering the perfect blend of comfort and convenience, with 4 bedrooms and 4 bathrooms, bright and airy open-concept main floor living area with vaulted ceilings, equipped kitchen, ample storage over 3 floors, large windows offering stunning mountain views, plus 2 cozy fireplaces, perfect for winter evenings. Gather with friends and relax on the private deck and hot tub while listening to the creek run. Potential for rental income with separate entrance to the lower level. Experience the best of Sun Peaks' outdoor adventures right at your doorstep, with easy access to world-class skiing, hiking, and mountain biking trails. Offered furnished with hot tub. (id:48970) Show More
Details
- Property Type: Single Family
- Type: Duplex
- Construction Material: Wood frame
- Access Type: Easy access
- Architectural Style: Other
- Community: Sun Peaks
Ammenities + Nearby
- Recreation
- Ski hill
- Recreation
- Ski hill
Features
- Family Oriented
- Mountain view
- Refrigerator
- Washer & Dryer
- Dishwasher
- Hot Tub
- Window Coverings
- Microwave
- Radiant heat
- Baseboard heaters
Rooms Details For 1366 BURFIELD DRIVE
| Type | Level | Dimension |
|---|---|---|
| 4pc Bathroom | Above | Measurements not available |
| 3pc Ensuite bath | Above | Measurements not available |
| Primary Bedroom | Above | 10 ft x 13 ft |
| Den | Above | 10 ft ,9 in x 6 ft ,6 in |
| Bedroom | Above | 10 ft x 9 ft |
| Bedroom | Above | 9 ft ,6 in x 8 ft |
| 3pc Bathroom | Basement | Measurements not available |
| Living room | Basement | 16 ft x 10 ft |
| Kitchen | Basement | 7 ft ,6 in x 9 ft |
| Den | Basement | 10 ft ,6 in x 9 ft |
| Bedroom | Basement | 9 ft x 9 ft ,6 in |
| Foyer | Basement | 9 ft x 4 ft ,6 in |
| 3pc Bathroom | Main level | Measurements not available |
| Living room | Main level | 21 ft x 11 ft |
| Dining room | Main level | 6 ft x 7 ft |
| Kitchen | Main level | 13 ft x 11 ft |
| Office | Main level | 9 ft ,6 in x 8 ft |
| Laundry room | Main level | 9 ft ,2 in x 9 ft ,4 in |
Location
Similar Properties
For Sale
$ 1,259,900 $ 504 / Sq. Ft.

- 179220 ©MLS
- 4 Bedroom
- 4 Bathroom
For Sale
$ 1,259,900 $ 549 / Sq. Ft.

- 179219 ©MLS
- 4 Bedroom
- 3 Bathroom
For Sale
$ 979,900 $ 387 / Sq. Ft.

- 179096 ©MLS
- 4 Bedroom
- 2 Bathroom


This REALTOR.ca listing content is owned and licensed by REALTOR® members of The Canadian Real Estate Association
Data provided by: Kamloops & District Real Estate Association




