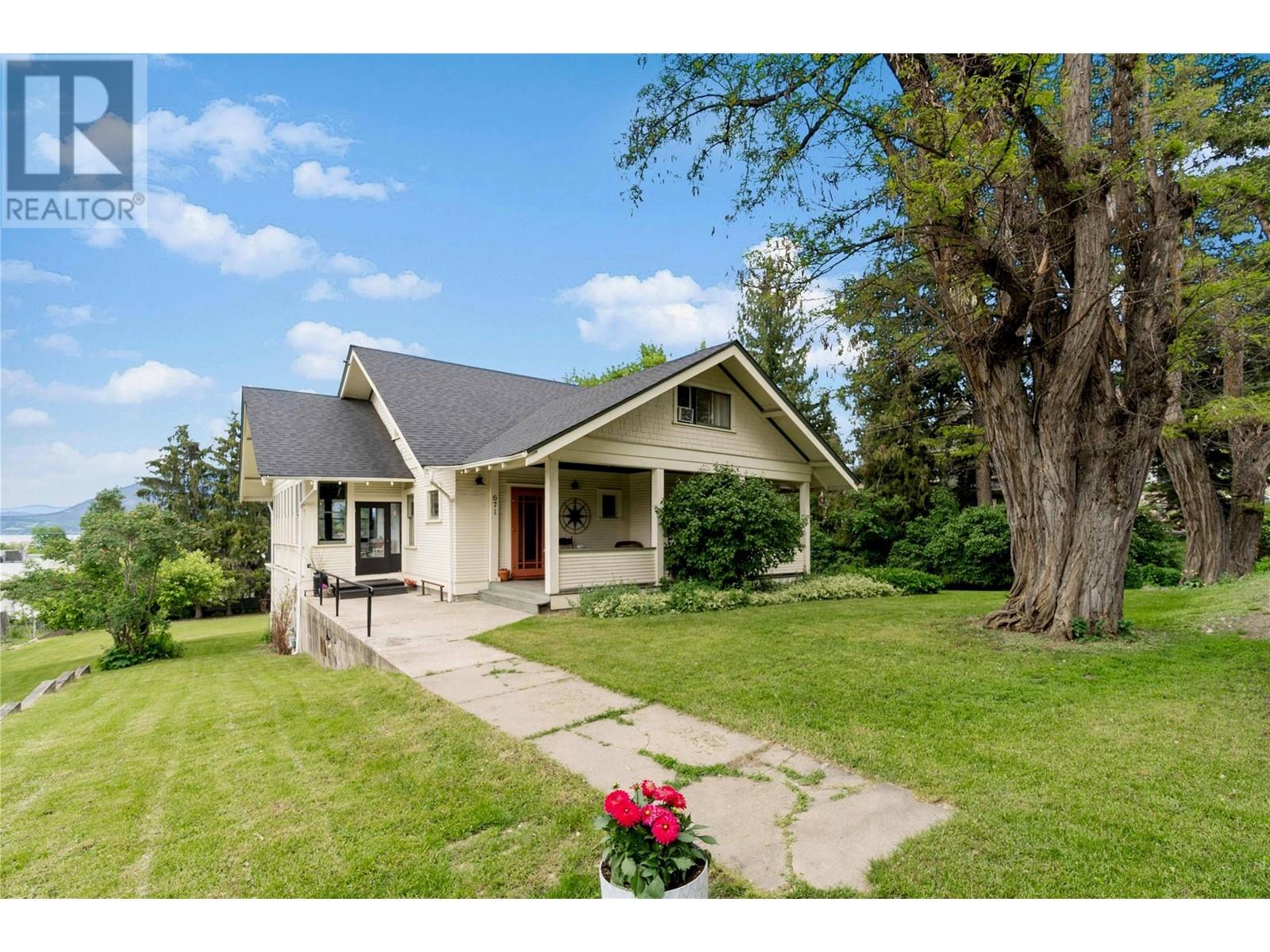- ©MLS 10317773
- Area 1508 sq ft
- Bedrooms 3
- Bathrooms 3
- Parkings 2
Description
Affordable living at its best! This 3 bed/2.5 bath home, situated on a corner lot in West Harbour Village, offers a carefree lifestyle with low maintenance fees that include water, sewer, lawn care, security, and snow removal. The open concept layout features a covered deck overlooking greenspace, providing privacy and a natural setting. The primary bedroom includes a 3 pc ensuite, and the spacious kitchen offers ample counter space. The living room is enhanced by a free-standing natural gas fireplace, two large additional bedrooms, plus a half bath with laundry and storage shelves. New vinyl flooring has been installed throughout the living room, dining room, primary bedroom and ensuite, and the second bedroom, and a new hot water tank installed 2023. If you are looking for a lifestyle of convenience and relaxation, West Harbour Village has you covered as it is within walking distance to shopping, the wharf and nature trails, and many other amenities. (id:48970) Show More
Details
- Constructed Date: 2009
- Property Type: Single Family
- Type: House
- Architectural Style: Ranch
- Community: West Harbour Development
- Neighbourhood: NW Salmon Arm
- Maintenance Fee: 209.42/Monthly
Ammenities + Nearby
- RV Storage
- Security/Concierge
Features
- Rentals Allowed
- Lake view
- View of water
- View (panoramic)
- Central air conditioning
- Security guard
- Forced air
- See remarks
Rooms Details For 601 Beatty Avenue NW Unit# 31
| Type | Level | Dimension |
|---|---|---|
| Primary Bedroom | Main level | 14'6'' x 12'1'' |
| Living room | Main level | 14'2'' x 26'9'' |
| Kitchen | Main level | 13' x 11'1'' |
| Other | Main level | 20'1'' x 21'11'' |
| Foyer | Main level | 11'8'' x 7'5'' |
| Dining room | Main level | 13' x 10'7'' |
| Bedroom | Main level | 12'8'' x 10'1'' |
| Bedroom | Main level | 12'7'' x 9'5'' |
| 4pc Bathroom | Main level | 7' x 8'3'' |
| 3pc Ensuite bath | Main level | 7'3'' x 9'7'' |
| Partial bathroom | Main level | 8'6'' x 5' |
Location
Similar Properties
For Sale
$ 969,000 $ 513 / Sq. Ft.

- 10320650 ©MLS
- 3 Bedroom
- 2 Bathroom
For Sale
$ 909,900 $ 689 / Sq. Ft.

- 10273321 ©MLS
- 3 Bedroom
- 1 Bathroom
For Sale
$ 699,000 $ 265 / Sq. Ft.

- 10315490 ©MLS
- 3 Bedroom
- 2 Bathroom


This REALTOR.ca listing content is owned and licensed by REALTOR® members of The Canadian Real Estate Association
Data provided by: Okanagan-Mainline Real Estate Board




