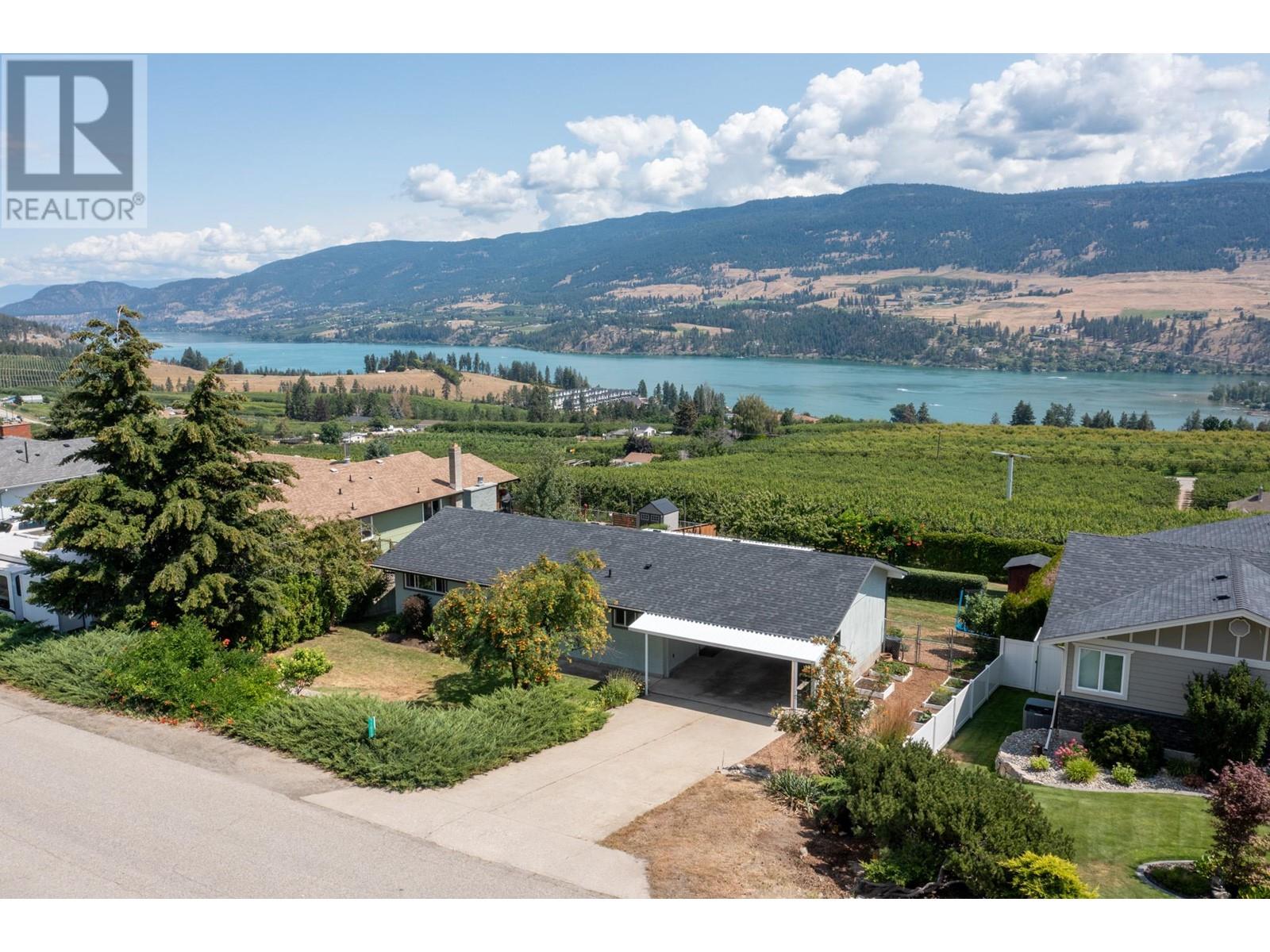- ©MLS 10317791
- Area 1156 sq ft
- Bedrooms 2
- Bathrooms 2
- Parkings 481
Description
Welcome to Apex at the Lakes. This residence features 2 bedrooms plus a den and 2 bathrooms. Step into the fully fenced backyard, perfect for outdoor enjoyment with ample space for kids and pets. An outdoor BBQ setup with a natural gas hookup elevates your grilling experience. Ideal for a growing family, this home includes a private 2-car tandem garage with under stair storage, alongside an additional outdoor parking spot. This home also featuring high end finishings, including quartz countertops, laminate flooring and modern stainless steel appliances. Nearby amenities like community sports fields, playgrounds, Shoreline Park, and extensive hiking and biking trails provide endless recreational opportunities. Don't miss out on the chance to call this stunning townhome yours—a perfect blend of modern luxury and practicality awaits! (id:48970) Show More
Details
- Constructed Date: 2019
- Property Type: Single Family
- Type: Row / Townhouse
- Community: Apex at the Lakes
- Neighbourhood: Lake Country North West
- Maintenance Fee: 293.93/Monthly
Features
- Central air conditioning
- Forced air
Rooms Details For 13098 Shoreline Way Unit# 25
| Type | Level | Dimension |
|---|---|---|
| Laundry room | Second level | 3'1'' x 4'3'' |
| Den | Second level | 8'5'' x 6'4'' |
| 3pc Bathroom | Second level | Measurements not available |
| Bedroom | Second level | 9'11'' x 12'3'' |
| 3pc Ensuite bath | Second level | Measurements not available |
| Primary Bedroom | Second level | 12'10'' x 10'10'' |
| Foyer | Lower level | 4'8'' x 6'2'' |
| Kitchen | Main level | 15'2'' x 10'10'' |
| Dining room | Main level | 11'10'' x 11'4'' |
| Living room | Main level | 15'2'' x 13'3'' |
Location
Similar Properties
For Sale
$ 829,000 $ 785 / Sq. Ft.

- 10320699 ©MLS
- 2 Bedroom
- 1 Bathroom
For Sale
$ 639,900 $ 498 / Sq. Ft.

- 10321249 ©MLS
- 2 Bedroom
- 3 Bathroom
For Sale
$ 2,200,000 $ 1,264 / Sq. Ft.

- 10319935 ©MLS
- 2 Bedroom
- 1 Bathroom


This REALTOR.ca listing content is owned and licensed by REALTOR® members of The Canadian Real Estate Association
Data provided by: Okanagan-Mainline Real Estate Board




