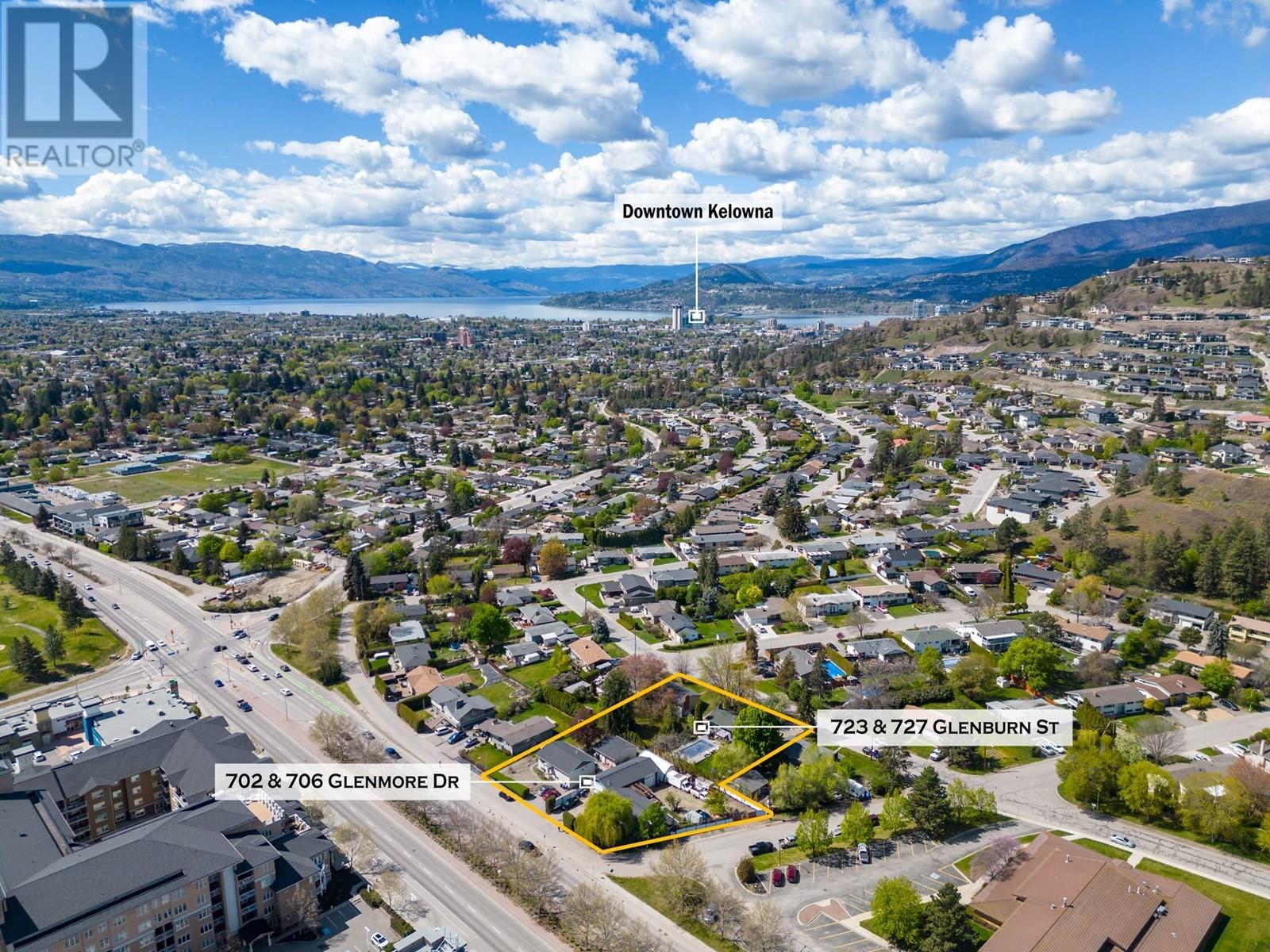- ©MLS 10318136
- Area 2363 sq ft
- Bedrooms 4
- Bathrooms 4
- Parkings 2
Description
This expansive floor plan, the largest in the development, offers 2,363 sq ft of luxurious living space. Enjoy breathtaking sunrises and sunsets from your private rooftop patio equipped with gas hookups. The main floor features a convenient den/office next to a cozy breakfast nook, a spacious family-style kitchen, and a welcoming living room. On the third floor, you'll find two bedrooms, a full bathroom, laundry facilities, and a large primary suite complete with a walk-in closet and an ensuite bathroom. The lower level boasts a bonus fourth bedroom or family room, also with an ensuite. Don’t forget the double side-by-side garage with a storage closet. Located just minutes from downtown Kelowna, you're steps away from green spaces and top-notch schools. Call us today to set up a viewing! (id:48970) Show More
Details
- Constructed Date: 2023
- Property Type: Single Family
- Type: Row / Townhouse
- Access Type: Easy access, Highway access
- Community: Trellis
- Neighbourhood: North Glenmore
- Maintenance Fee: 237.17/Monthly
Ammenities + Nearby
- Golf Nearby
- Airport
- Park
- Recreation
- Schools
- Shopping
- Ski area
- Golf Nearby
- Airport
- Park
- Recreation
- Schools
- Shopping
- Ski area
Features
- Central island
- Pets Allowed
- City view
- Lake view
- Mountain view
- Refrigerator
- Dishwasher
- Dryer
- Range - Gas
- Microwave
- Washer
- Central air conditioning
- Forced air
- See remarks
Rooms Details For 720 Valley Road Unit# 49
| Type | Level | Dimension |
|---|---|---|
| 3pc Bathroom | Second level | Measurements not available |
| Bedroom | Second level | 9'2'' x 11'2'' |
| Bedroom | Second level | 9'8'' x 10'8'' |
| Laundry room | Second level | ' x ' |
| 4pc Ensuite bath | Second level | Measurements not available |
| Primary Bedroom | Second level | 13'6'' x 14'6'' |
| Other | Third level | ' x ' |
| 3pc Bathroom | Basement | Measurements not available |
| Bedroom | Basement | 18'8'' x 11'11'' |
| Partial bathroom | Main level | Measurements not available |
| Den | Main level | 7'0'' x 13'4'' |
| Kitchen | Main level | 11'8'' x 18'0'' |
| Dining room | Main level | 12'0'' x 8'0'' |
| Living room | Main level | 18'10'' x 14'7'' |
Location
Similar Properties
For Sale
$ 959,900 $ 406 / Sq. Ft.

- 10318382 ©MLS
- 4 Bedroom
- 4 Bathroom
For Sale
$ 899,900 $ 381 / Sq. Ft.

- 10316854 ©MLS
- 4 Bedroom
- 4 Bathroom
For Sale
$ 2,275,000 $ 1,046 / Sq. Ft.

- 10313540 ©MLS
- 4 Bedroom
- 3 Bathroom


This REALTOR.ca listing content is owned and licensed by REALTOR® members of The Canadian Real Estate Association
Data provided by: Okanagan-Mainline Real Estate Board




