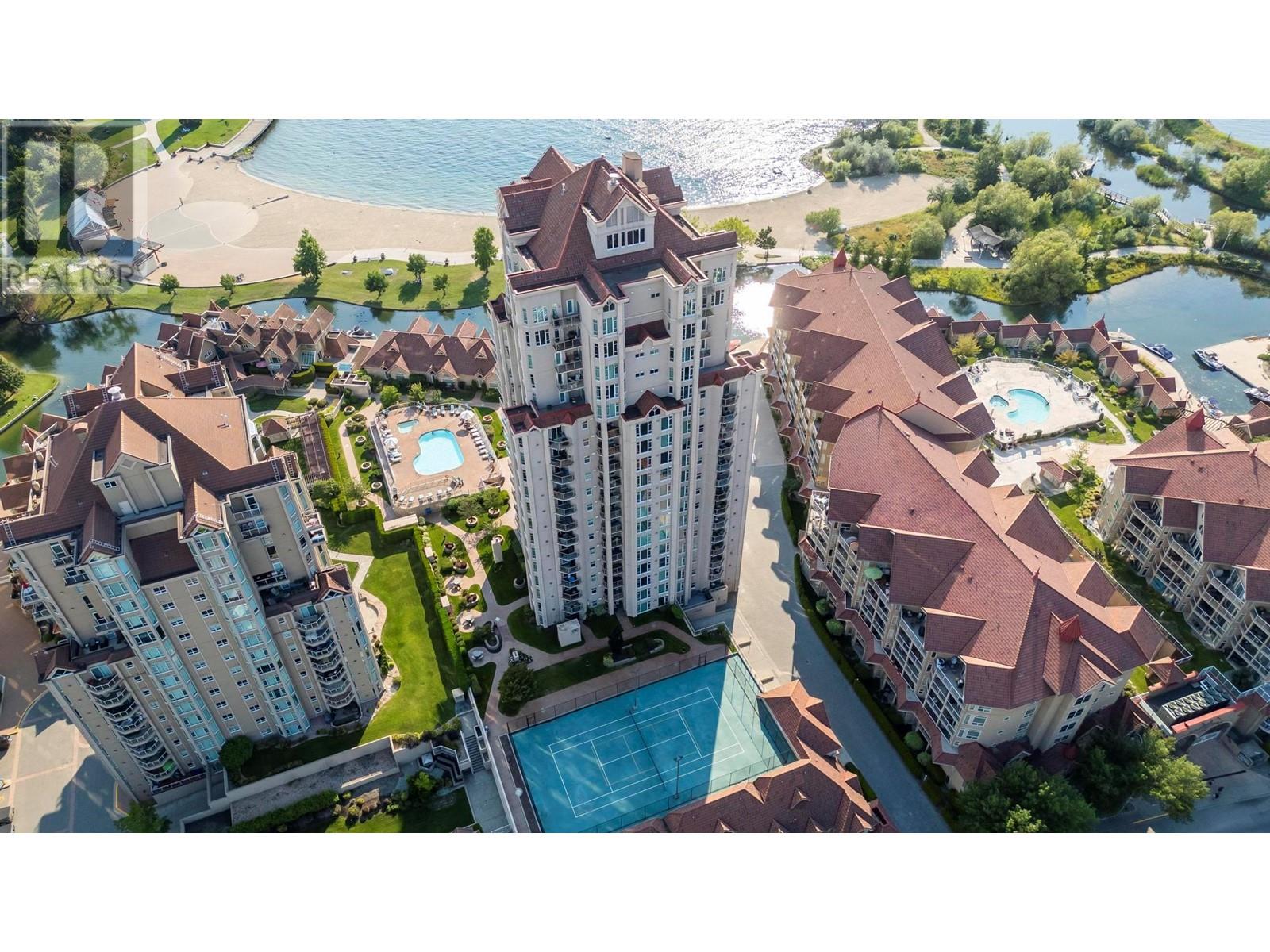- ©MLS 10317935
- Area 1160 sq ft
- Bedrooms 2
- Bathrooms 2
- Parkings 1
Description
Opportunity to own a spectacular 12th floor downtown waterfront two bed/two bath Lake-view condo with a view that is simply beyond comparison, Live your Okanagan Dream , walk to the finest Restaurants Downtown without the worry of getting a cab , Suite is located on the prime side of the building & offers a super S.W. exposure. Unit is extremely bright with large windows & a large deck. This unique floor plan separates both bedrooms by the main living area. The master bedroom is large with a nice ensuite & two closets. The kitchen is very large with tons of cabinets & eating bar. The unit features gas fireplace & laminate flooring in the main living area. Sunset Waterfront Resort features both indoor & out door pools, hot tubs, steam room, fitness centre, tennis court & boat slips, Black Stainless steel appliances , This unit comes with control 4 system already installed. (id:48970) Show More
Details
- Constructed Date: 2005
- Property Type: Single Family
- Type: Apartment
- Community: Sunset Waterfront Resort
- Neighbourhood: Kelowna North
- Pool Type: Indoor pool, Outdoor pool
- Maintenance Fee: 800.36/Monthly
Ammenities + Nearby
- Park
- Park
Features
- Two Balconies
- Pets Allowed With Restrictions
- City view
- Lake view
- Mountain view
- Refrigerator
- Dishwasher
- Dryer
- Range - Electric
- Microwave
- Washer
- Central air conditioning
- Sprinkler System-Fire
- Security system
- Smoke Detector Only
- Forced air
- Storage, Locker
Rooms Details For 1128 Sunset Drive Unit# 1202
| Type | Level | Dimension |
|---|---|---|
| Bedroom | Main level | 9'6'' x 11'0'' |
| Kitchen | Main level | 12'0'' x 8'0'' |
| 4pc Ensuite bath | Main level | 5'0'' x 8'0'' |
| Dining room | Main level | 11'0'' x 10'0'' |
| Full bathroom | Main level | 5'0'' x 8'0'' |
| Primary Bedroom | Main level | 11'6'' x 14'6'' |
| Living room | Main level | 13'0'' x 14'6'' |
Location
Similar Properties
For Sale
$ 769,000 $ 663 / Sq. Ft.

- 10318450 ©MLS
- 2 Bedroom
- 2 Bathroom
For Sale
$ 595,000 $ 675 / Sq. Ft.

- 10325913 ©MLS
- 2 Bedroom
- 2 Bathroom
For Sale
$ 735,000 $ 643 / Sq. Ft.

- 10322430 ©MLS
- 2 Bedroom
- 2 Bathroom


This REALTOR.ca listing content is owned and licensed by REALTOR® members of The Canadian Real Estate Association
Data provided by: Okanagan-Mainline Real Estate Board




