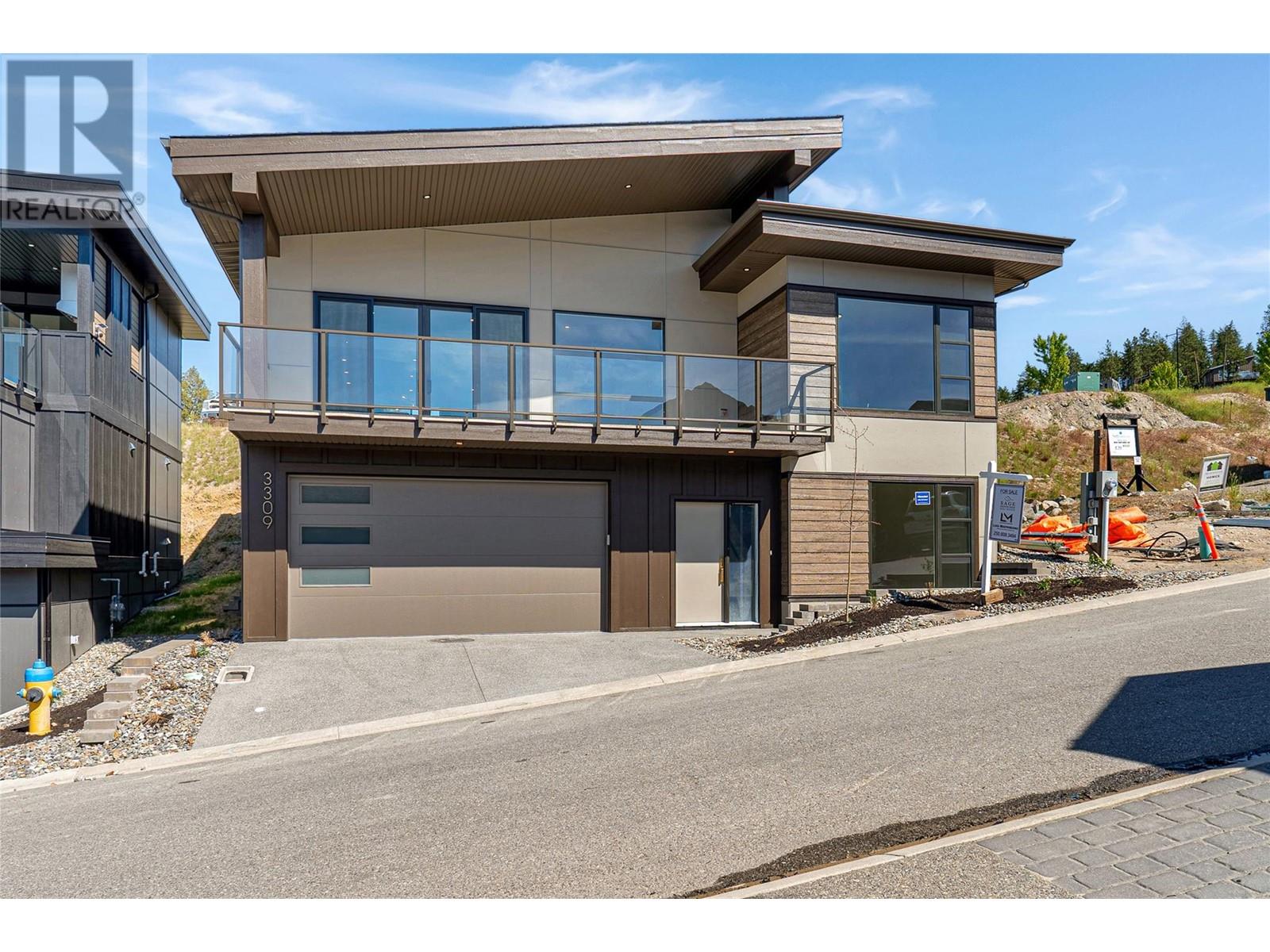- ©MLS 10318448
- Area 3898 sq ft
- Bedrooms 4
- Bathrooms 4
- Parkings 2
Description
PRICE DROP. Motivated sellers with FLEXIBLE POSSESSION AND FURNISHED AS AN OPTION! Welcome home to this exquisite custom-built attached LAKE VIEW home in the desirable McKinley Beach. Unparalleled views of Okanagan Lake. Designed for the ultimate in luxury lock & go living. High 10' ceilings & open concept throughout (both levels) create an open and airy atmosphere. This gourmet kitchen is equipped w/stainless steel appliances, quartz & ample storage. 2 sided gas fireplace in main living rm. LUX primary bdrm features 4pc ensuite, heated flrs, motion activated lighting & 2 person infrared sauna. Lower level mirrors the upper floor's elegance, 2 BD/2 BATH & can be locked off as a suite - private entrance. Large primary bdrm with 4 pc ensuite, walk-in closet, heated floors, motion activated lighting. Full bath, full island kitchen (stainless/quartz), separate laundry & large theatre/games room (suspended slab).The inviting area features a cozy fireplace, perfect for relaxing evenings. Breathtaking views from this level too. Hunter Douglas remote control blinds throut. Oversized garage/driveway provide parking for 6. Access to the marina & private beach. Tennis/pickleball courts, hiking trails& amenity center that is nearing completion. Winery is under construction&will be walking distance. The best of lakeside living in this luxurious McKinley Beach home where elegance meets convenience. Furnished & turnkey! Executive, custom triplex-end unit. Fee-simple title-no strata fees! (id:48970) Show More
Details
- Constructed Date: 2017
- Property Type: Single Family
- Type: Row / Townhouse
- Architectural Style: Ranch
- Neighbourhood: McKinley Landing
Features
- Pets Allowed
- Rentals Allowed
- Lake view
- Mountain view
- Central air conditioning
- Forced air
Rooms Details For 3434 Blue Grass Lane
| Type | Level | Dimension |
|---|---|---|
| 5pc Ensuite bath | Lower level | 9' x 10' |
| Other | Main level | 34' x 12' |
| 4pc Bathroom | Main level | 10' x 5' |
| Laundry room | Main level | 9' x 9' |
| 5pc Ensuite bath | Main level | 10' x 10' |
| Dining room | Main level | 14' x 14' |
| Bedroom | Main level | 12' x 12' |
| Primary Bedroom | Main level | 15' x 15' |
| Living room | Main level | 18' x 16' |
| Kitchen | Main level | 14' x 14' |
Location
Similar Properties
For Sale
$ 2,099,000 $ 497 / Sq. Ft.

- 10319972 ©MLS
- 4 Bedroom
- 4 Bathroom
For Sale
$ 1,395,000 $ 473 / Sq. Ft.

- 10325630 ©MLS
- 4 Bedroom
- 4 Bathroom
For Sale
$ 1,129,000 $ 430 / Sq. Ft.

- 10320441 ©MLS
- 4 Bedroom
- 3 Bathroom


This REALTOR.ca listing content is owned and licensed by REALTOR® members of The Canadian Real Estate Association
Data provided by: Okanagan-Mainline Real Estate Board




