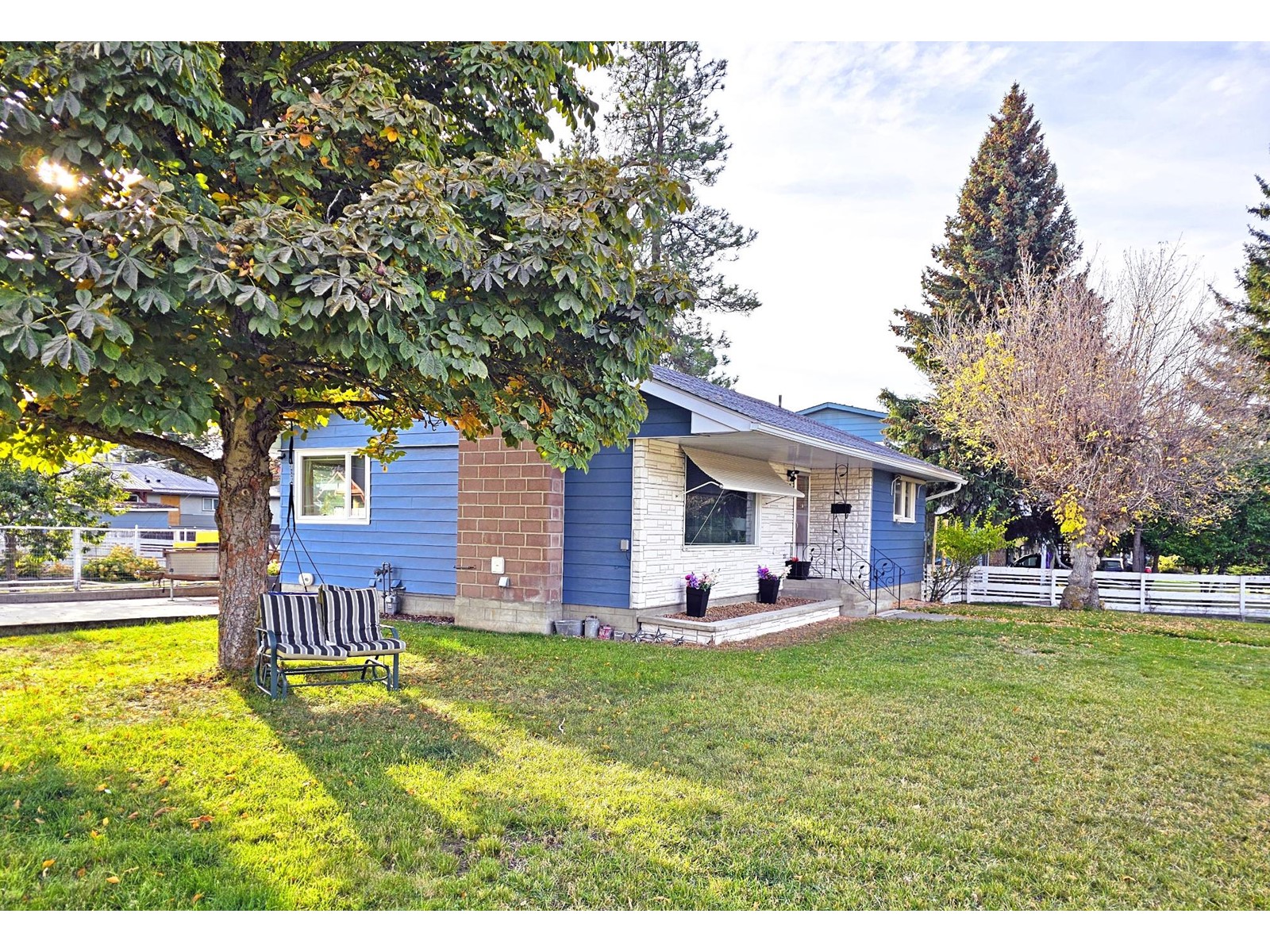- ©MLS 2478046
- Area 3690 sq ft
- Bedrooms 3
- Bathrooms 3
Description
Nestled minutes away from the city, awaits this country abode on 5.29 acres. Tucked away from the bustle, this property offers a tranquil haven boasting mountain views. With 3,690 sq ft of fully developed living space, a walkout basement, huge family games room and personal sauna, this home has everything you've been looking for! The main floor features an open floor plan, Blaze King Wood Stove, large master bedroom with huge ensuite & walk in closet. On the lower level you will find in-floor heating, personal sauna and a large rec room perfect for entertaining or enjoying family time. Attached is a 36 x 24 garage, a conveniently located 24 x 24 shop with wood heat and power, and a 40' high end insulated C-Can, all providing ample secured space for your vehicles and toys. The property is fully fenced with a metal gated driveway. This is the opportunity you've been waiting for! Call your Realtor(R) today! (id:48970) Show More
Details
- Constructed Date: 1992
- Property Type: Single Family
- Type: House
- Construction Material: Wood frame, Concrete Walls
- Community: Cranbrook Periphery
Ammenities + Nearby
- Ski area
- Stores
- Recreation Nearby
- Airport
- Shopping
- Ski area
- Stores
- Recreation Nearby
- Airport
- Shopping
Features
- Balcony
- Rural Setting
- Mountain view
- Dryer
- Microwave
- Refrigerator
- Washer
- Stove
- Water softener
- Sauna
- Dishwasher
- In Floor Heating
- Forced air
Rooms Details For 1311 IDA ROAD
| Type | Level | Dimension |
|---|---|---|
| Bedroom | Lower level | 16 x 11 |
| Full bathroom | Lower level | Measurements not available |
| Recreational, Games room | Lower level | 35 x 21 |
| Family room | Lower level | 19 x 12 |
| Den | Lower level | 10 x 7 |
| Primary Bedroom | Main level | 15 x 14 |
| Living room | Main level | 20 x 20 |
| Kitchen | Main level | 15 x 12 |
| Dining room | Main level | 18 x 16 |
| Bedroom | Main level | 12 x 11 |
| Laundry room | Main level | 12 x 8 |
| Ensuite | Main level | Measurements not available |
| Full bathroom | Main level | Measurements not available |
Location
Similar Properties
For Sale
$ 1,120,000 $ 335 / Sq. Ft.

- 2479349 ©MLS
- 3 Bedroom
- 3 Bathroom
For Sale
$ 479,000 $ 233 / Sq. Ft.

- 2477912 ©MLS
- 3 Bedroom
- 2 Bathroom
For Sale
$ 399,900 $ 213 / Sq. Ft.

- 2478824 ©MLS
- 3 Bedroom
- 2 Bathroom


This REALTOR.ca listing content is owned and licensed by REALTOR® members of The Canadian Real Estate Association
Data provided by: Kootenay Real Estate Board




