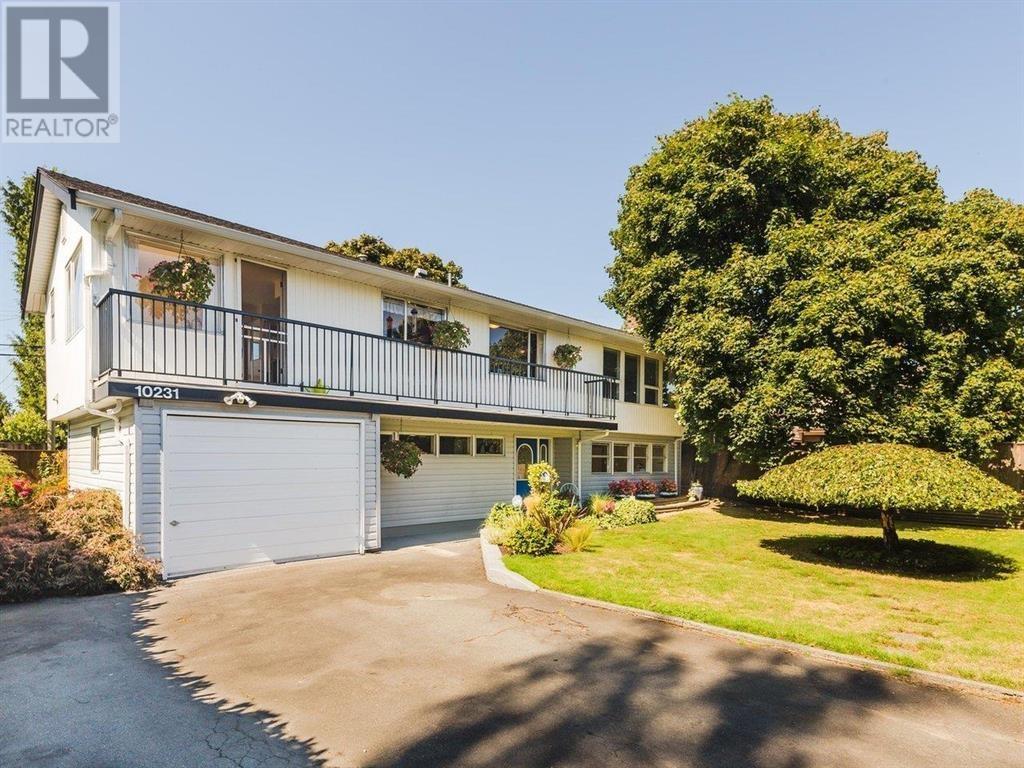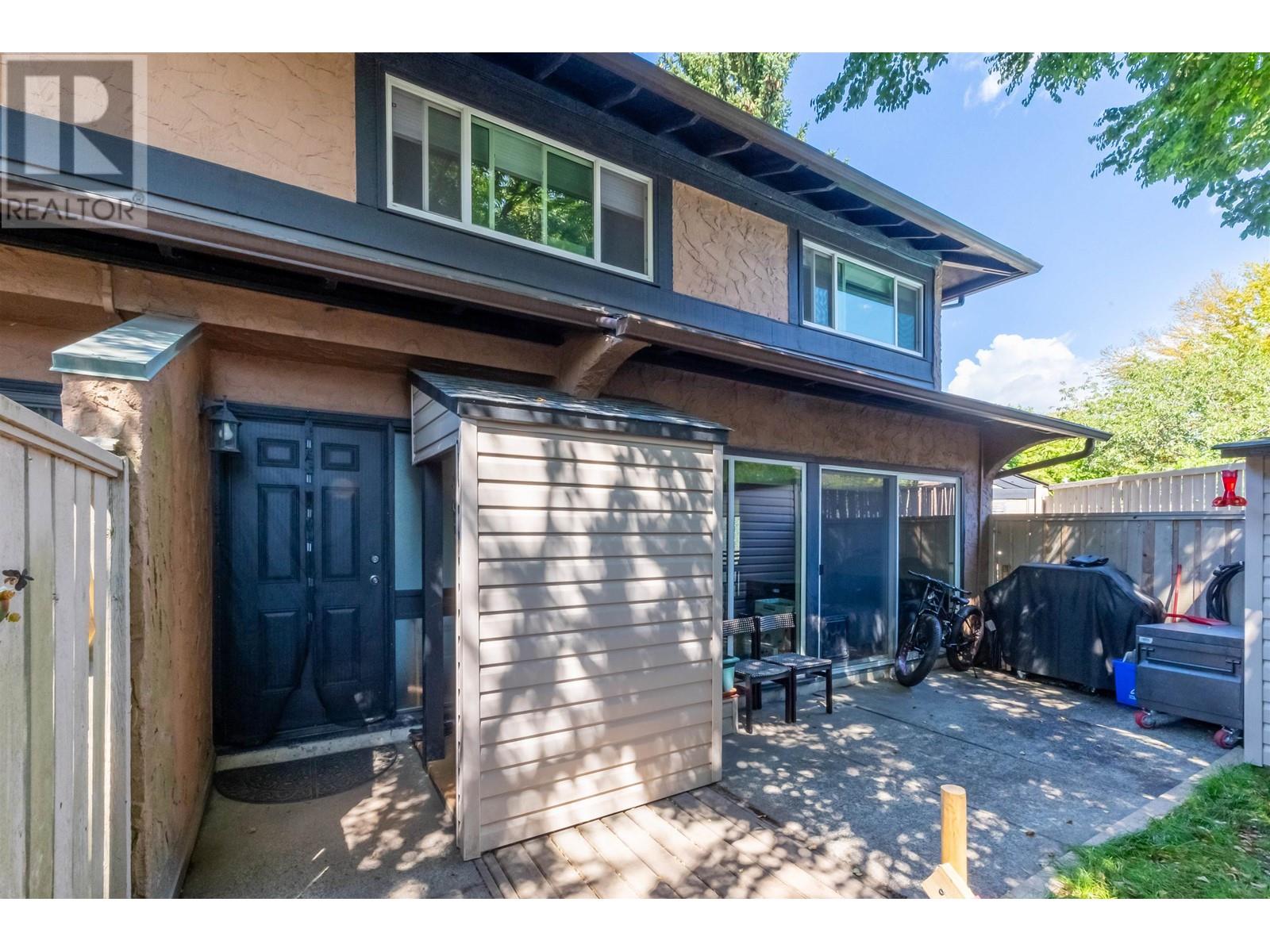- ©MLS R2901100
- Area 1795 sq ft
- Bedrooms 3
- Bathrooms 3
- Parkings 6
Description
Super Quiet, bright, Well kept 3 split levels Tudor style custom house 3bdrm+2.5bathrm in desirable South Arm in Richmond(about 1800sqft house, 7426 Lot)+129sqft outdoor flex room for Office or Gym. Tastefully updated through the year since 2017: New painting inside whole house(2024), High efficiency instant Furnace/Hot water(2023), Air-conditioning(2022), newer vinyl windows(2018), All Newer appliances, white kitchen with eating area, Elegant molding throughout whole house, roof 10 years old. Large family room which leads to private east facing backyard. Side yard with insulated greenhouse, tree house, Double garage/EV charger. School catchment: "French immersion schools" K-7 Whiteside ES and 8-12 McRoberts SS. Perfect for 1-family living enjoy life!Open house:08/24 & 25(sat/Sun)2:00-4:00 (id:48970) Show More
Details
- Constructed Date: 1984
- Property Type: Single Family
- Type: House
- Architectural Style: 3 Level
Ammenities + Nearby
- Laundry - In Suite
- Recreation
- Shopping
- Recreation
- Shopping
Features
- Central location
- Private setting
- Greenhouse
- Baseboard heaters
- Hot Water
- Storage Shed
Location
Similar Properties
For Sale
$ 1,725,000 $ 893 / Sq. Ft.

- R2882967 ©MLS
- 3 Bedroom
- 4 Bathroom
For Sale
$ 888,000 $ 672 / Sq. Ft.

- R2898128 ©MLS
- 3 Bedroom
- 2 Bathroom
For Sale
$ 799,880 $ 601 / Sq. Ft.

- R2926894 ©MLS
- 3 Bedroom
- 2 Bathroom


This REALTOR.ca listing content is owned and licensed by REALTOR® members of The Canadian Real Estate Association
Data provided by: Real Estate Board Of Greater Vancouver




