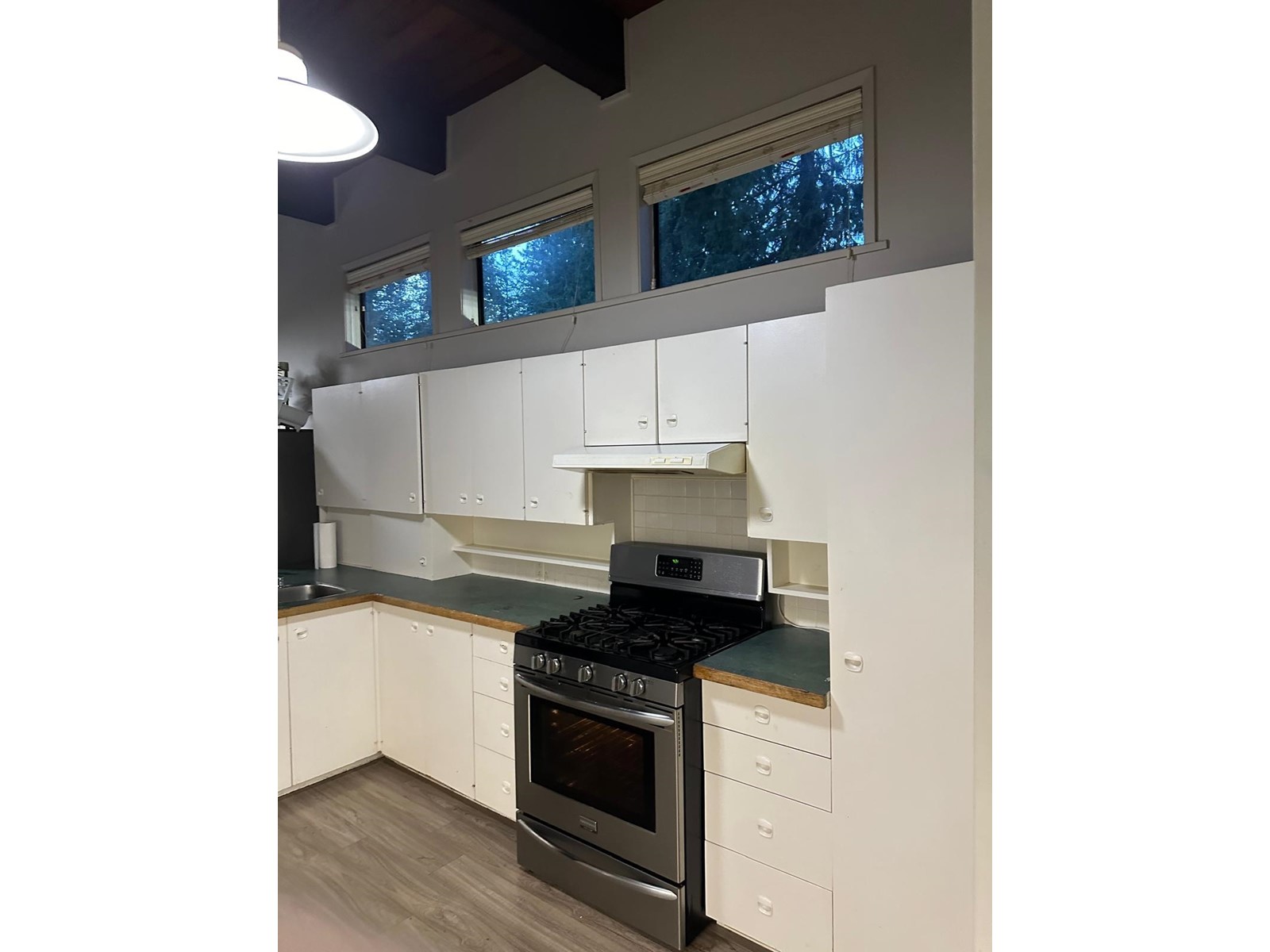- ©MLS 2478183
- Area 2541 sq ft
- Bedrooms 2
- Bathrooms 2
- Parkings 5
Description
Welcome to 6040 Pine Ridge Rd, just 3 kilometers from the picturesque town of Kaslo, BC. Located on a 1.24 acre fully landscaped and manicured lot, boasting a volleyball/badminton court and a circular driveway. Beyond the main residence, you'll find a charming cabin, suitable for year-round living, offering ideal accommodations for guests or serving as an inspiring artist's retreat. The main residence exudes a cozy cottage-like ambiance, featuring 2 bedrooms, 2 bathrooms, and a spacious 437 sq ft loft above. The bright living room showcases vaulted ceilings and a cozy wood fireplace, while the country kitchen leads onto a large wraparound deck, inviting you to embrace the outdoors. The separate walkout basement holds potential for additional living space or a separate suite, currently housing a workshop with a wood stove, a second bathroom, and storage area. The outdoor area, reminiscent of an enchanted forest, is meticulously maintained, with stunning rock wall gardens and multiple terraces decorated with perennials and flower beds, reflecting the owner's love for the property. Come and experience the harmonious blend of natural beauty and delightful amenities that define this place. (id:48970) Show More
Details
- Constructed Date: 2005
- Property Type: Single Family
- Type: House
- Construction Material: Wood frame
- Access Type: Highway access, Easy access
- Community: Kaslo
- Communication: High Speed Internet
Ammenities + Nearby
- Ski area
- Stores
- Schools
- Golf Nearby
- Highway
- Recreation Nearby
- Shopping
- Ski area
- Stores
- Schools
- Golf Nearby
- Highway
- Recreation Nearby
- Shopping
Features
- Park setting
- Private setting
- Private Yard
- Treed Lot
- Quiet Area
- Mountain view
- Stove
- Electric baseboard units
Rooms Details For 6040 PINE RIDGE ROAD
| Type | Level | Dimension |
|---|---|---|
| Loft | Above | 23 x 19'2 |
| Full bathroom | Lower level | Measurements not available |
| Workshop | Lower level | 17'9 x 10'4 |
| Workshop | Lower level | 13'11 x 22'4 |
| Storage | Lower level | 17'9 x 11'4 |
| Kitchen | Main level | 13'3 x 8'6 |
| Living room | Main level | 14 x 15'8 |
| Full bathroom | Main level | Measurements not available |
| Bedroom | Main level | 9'8 x 8'5 |
| Bedroom | Main level | 10'6 x 9'2 |
| Foyer | Main level | 3'11 x 9'10 |
| Balcony | Main level | 12'3 x 29'5 |
| Balcony | Main level | 17'1 x 16'4 |
| Porch | Main level | 33 x 6'1 |
Location
Similar Properties
For Sale
$ 5,185,000 $ 2,256 / Sq. Ft.

- R2909403 ©MLS
- 2 Bedroom
- 3 Bathroom
For Sale
$ 549,800 $ 559 / Sq. Ft.

- R2905350 ©MLS
- 2 Bedroom
- 2 Bathroom
For Sale
$ 818,000 $ 691 / Sq. Ft.

- R2890443 ©MLS
- 2 Bedroom
- 2 Bathroom


This REALTOR.ca listing content is owned and licensed by REALTOR® members of The Canadian Real Estate Association
Data provided by: Kootenay Real Estate Board




