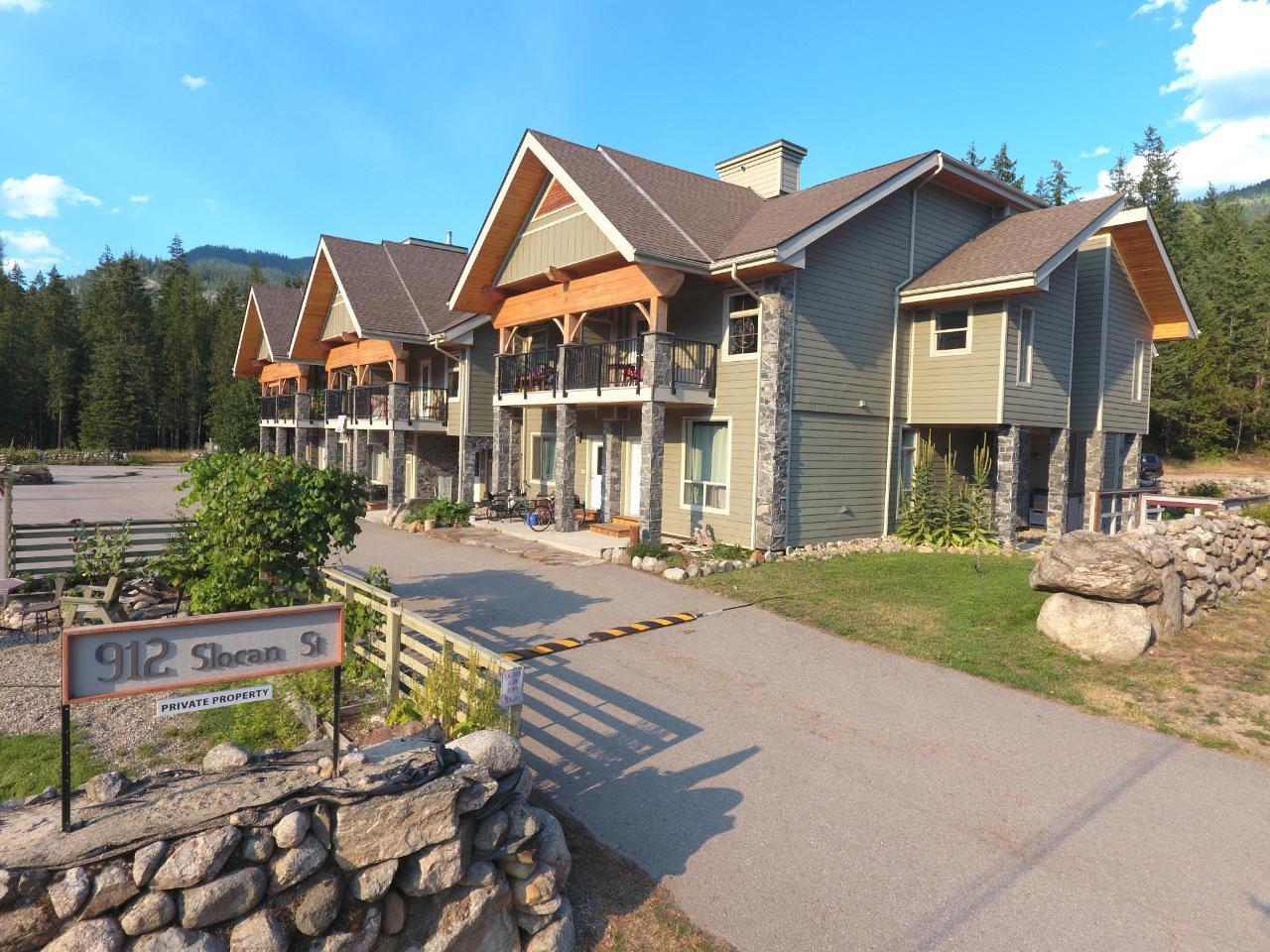- ©MLS 2478225
- Area 869 sq ft
- Bedrooms 2
- Bathrooms 2
- Parkings 2
Description
Visit REALTOR(R) website for additional information. PERFECT INVESTMENT HOME or for 1ST TIME BUYERS or someone looking for a project! The lot is level and located at the end of a no thru road for great privacy! From the deck, there is a nice view of the mountains. Short walks will take you to Slocan Lake beach & park, restaurant, grocery store and post office. Inside, there is lovely natural light and the home is an open floor concept with cozy kitchen. Outside, the spacious STUDIO building has a shower, kitchenette and loft bed. This studio has great potential to bring income to the table or can be a wonderful creative space or office. A small fenced garden & covered deck complete the yard. With some work, this property can be developed into an amazing investment property or a wonderful home for the first time buyer! Great location yet very private! (id:48970) Show More
Details
- Constructed Date: 1970
- Property Type: Single Family
- Type: House
- Construction Material: Wood frame
- Access Type: Easy access
- Community: Village of Slocan
- Communication: High Speed Internet
Ammenities + Nearby
- Stores
- Golf Nearby
- Recreation Nearby
- Park
- Shopping
- Stores
- Golf Nearby
- Recreation Nearby
- Park
- Shopping
Features
- Central location
- Private setting
- Flat site
- Central island
- Private Yard
- Quiet Area
- Family Oriented
- Rural Setting
- Mountain view
- Dryer
- Refrigerator
- Washer
- Gas stove(s)
- Stove
- Electric baseboard units
Rooms Details For 603 ARLINGTON AVENUE
| Type | Level | Dimension |
|---|---|---|
| Bedroom | Above | 7'3 x 7'3 |
| Full bathroom | Main level | Measurements not available |
| Kitchen | Main level | 12'7 x 9 |
| Other | Main level | 10'3 x 9'2 |
| Other | Main level | 15'5 x 9'7 |
| Living room | Main level | 22 x 21'8 |
| Bedroom | Main level | 9'9 x 9'7 |
| Porch | Main level | 6 x 11 |
| Other | Main level | 13'3 x 8'3 |
| Partial bathroom | Main level | Measurements not available |
Location
Similar Properties
For Sale
$ 350,000

- 2475337 ©MLS
- 2 Bedroom
- 2 Bathroom
For Sale
$ 699,000 $ 713 / Sq. Ft.

- 2476957 ©MLS
- 2 Bedroom
- 1 Bathroom
For Sale
$ 579,000 $ 636 / Sq. Ft.

- 2477382 ©MLS
- 2 Bedroom
- 1 Bathroom


This REALTOR.ca listing content is owned and licensed by REALTOR® members of The Canadian Real Estate Association
Data provided by: Kootenay Real Estate Board



