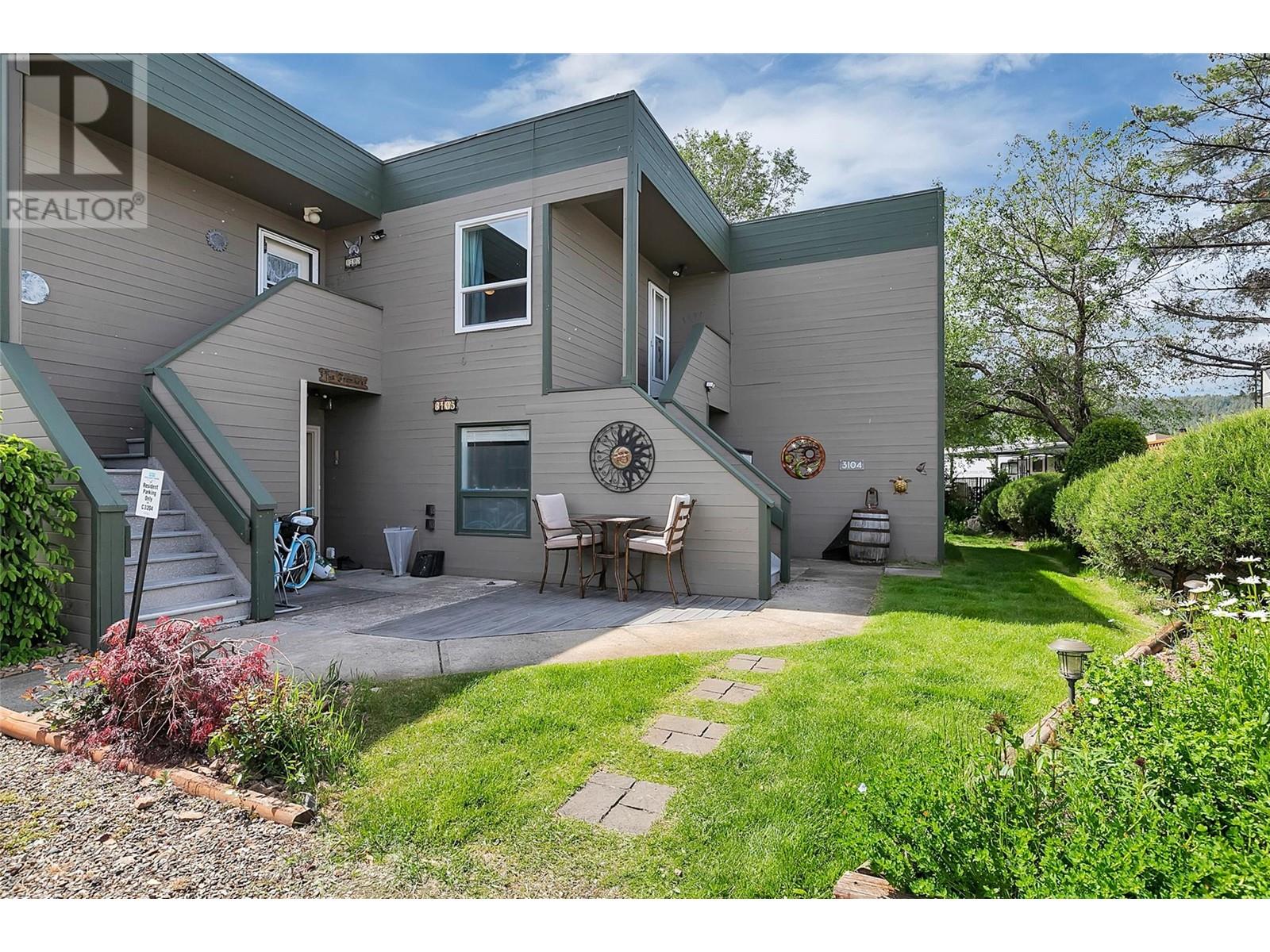- ©MLS 10319018
- Area 1063 sq ft
- Bedrooms 2
- Bathrooms 2
- Parkings 2
Description
This bright, updated top-floor home overlooking Duck Lake and Holiday Park's unique golf features 2 bedrooms, 2 bathrooms and is located in a vibrant, gated community with incredible amenities known for its sense of community and gathering. Upgraded throughout, with access to new Pickleball/Tennis courts, indoor & outdoor pools, hot tubs, recreation facilities and beach access, this home gives you the opportunity to fully enjoy the Okanagan Lifestyle and enjoy all your hobbies in a turn key property next to the Okanagan Rail Trail and only 10 minutes from Kelowna International Airport. Book your showing today! (id:48970) Show More
Details
- Constructed Date: 1983
- Property Type: Single Family
- Type: Apartment
- Community: Beachview
- Neighbourhood: Lake Country East / Oyama
- Maintenance Fee: 678.00/Monthly
Ammenities + Nearby
- Clubhouse
- Recreation Centre
- Security/Concierge
- Racquet Courts
Features
- Recreational Facilities
- Pet Restrictions
- Pets Allowed With Restrictions
- Seniors Oriented
- Clubhouse
- Playground
- Tennis Court
- Window air conditioner
- Forced air
- Waterfront nearby
Rooms Details For 415 Commonwealth Road Unit# 3205
| Type | Level | Dimension |
|---|---|---|
| Utility room | Main level | 9'5'' x 3'2'' |
| Sunroom | Main level | 9'5'' x 11'5'' |
| Primary Bedroom | Main level | 13'7'' x 12'7'' |
| Living room | Main level | 13' x 13'7'' |
| Kitchen | Main level | 7'7'' x 9'2'' |
| Dining room | Main level | 13'2'' x 8'1'' |
| Bedroom | Main level | 13'7'' x 11'2'' |
| Full bathroom | Main level | 6'11'' x 8' |
| Full ensuite bathroom | Main level | 8'3'' x 5'1'' |
Location
Similar Properties
For Sale
$ 280,000 $ 249 / Sq. Ft.

- 10314952 ©MLS
- 2 Bedroom
- 2 Bathroom
For Sale
$ 250,000 $ 217 / Sq. Ft.

- 10326428 ©MLS
- 2 Bedroom
- 2 Bathroom
For Sale
$ 299,900 $ 262 / Sq. Ft.

- 10320716 ©MLS
- 2 Bedroom
- 2 Bathroom


This REALTOR.ca listing content is owned and licensed by REALTOR® members of The Canadian Real Estate Association
Data provided by: Okanagan-Mainline Real Estate Board




