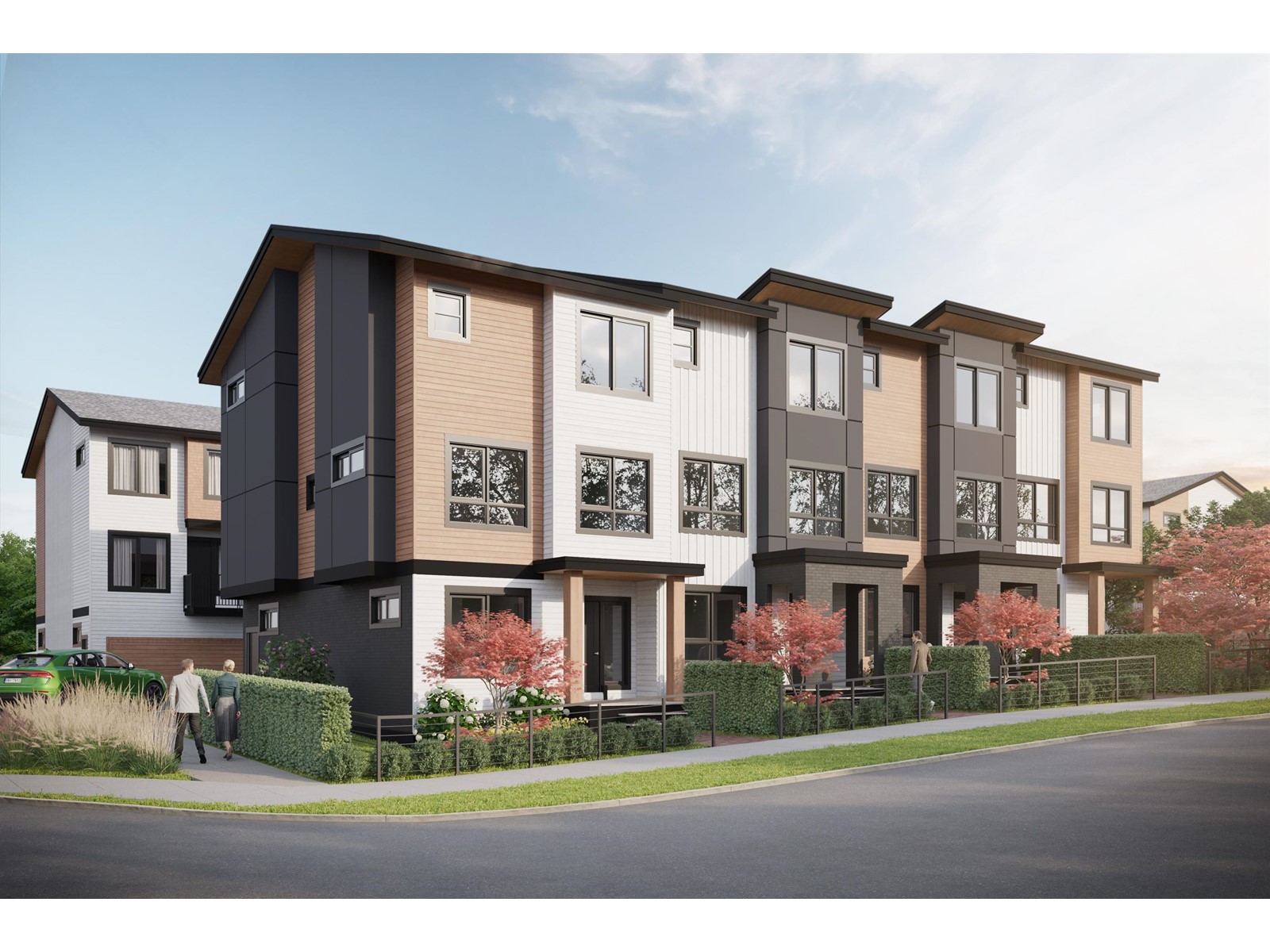- ©MLS R2902572
- Area 1908 sq ft
- Bedrooms 4
- Bathrooms 4
- Parkings 2
Description
Ready for move in! Escape to The Beverly at Fraser Heights - a prestigious community. Nestled against a greenbelt with stunning mountain views, these residences offer a perfect blend of nature and urban living. Corner luxurious 4 bedrooms, 3.5 bathrooms home. Open floor plans, 10 ft ceilings, Chef-inspired kitchens with 30" KitchenAid Smart Commercial-Style Gas Range with true convection oven; a massive gorgeous side by side 60" Frigidare french door refrigerator for all your cold storage needs. Relax in a Spa-inspired ensuite with NuHeat heated flooring and benefit from the conveniences Spa-inspired ensuite, double garage, EV ready, BBQ hookup, tankless hot water and air conditioning included. Central to top-ranking schools, including Fraser Heights Secondary with a unique STEM program through Simon Fraser University. Only 5 mins from parks, schools, and Guildford Town Centre. Quick 20-min commute to Vancouver. (id:48970) Show More
Details
- Constructed Date: 2024
- Property Type: Single Family
- Type: Row / Townhouse
- Road: Paved road
- Architectural Style: 3 Level, Other
Ammenities + Nearby
- Clubhouse
Features
- Pets Allowed
- Rentals Allowed
- Washer
- Dryer
- Refrigerator
- Stove
- Dishwasher
- Microwave
- Air Conditioned
- Smoke Detectors
- Forced air
- Hot Water
Location
Similar Properties
For Sale
$ 1,269,999 $ 670 / Sq. Ft.

- R2936097 ©MLS
- 4 Bedroom
- 4 Bathroom
For Sale
$ 1,058,000 $ 552 / Sq. Ft.

- R2897380 ©MLS
- 4 Bedroom
- 4 Bathroom
For Sale
$ 1,050,000 $ 547 / Sq. Ft.

- R2929412 ©MLS
- 4 Bedroom
- 4 Bathroom


This REALTOR.ca listing content is owned and licensed by REALTOR® members of The Canadian Real Estate Association
Data provided by: Fraser Valley Real Estate Board




