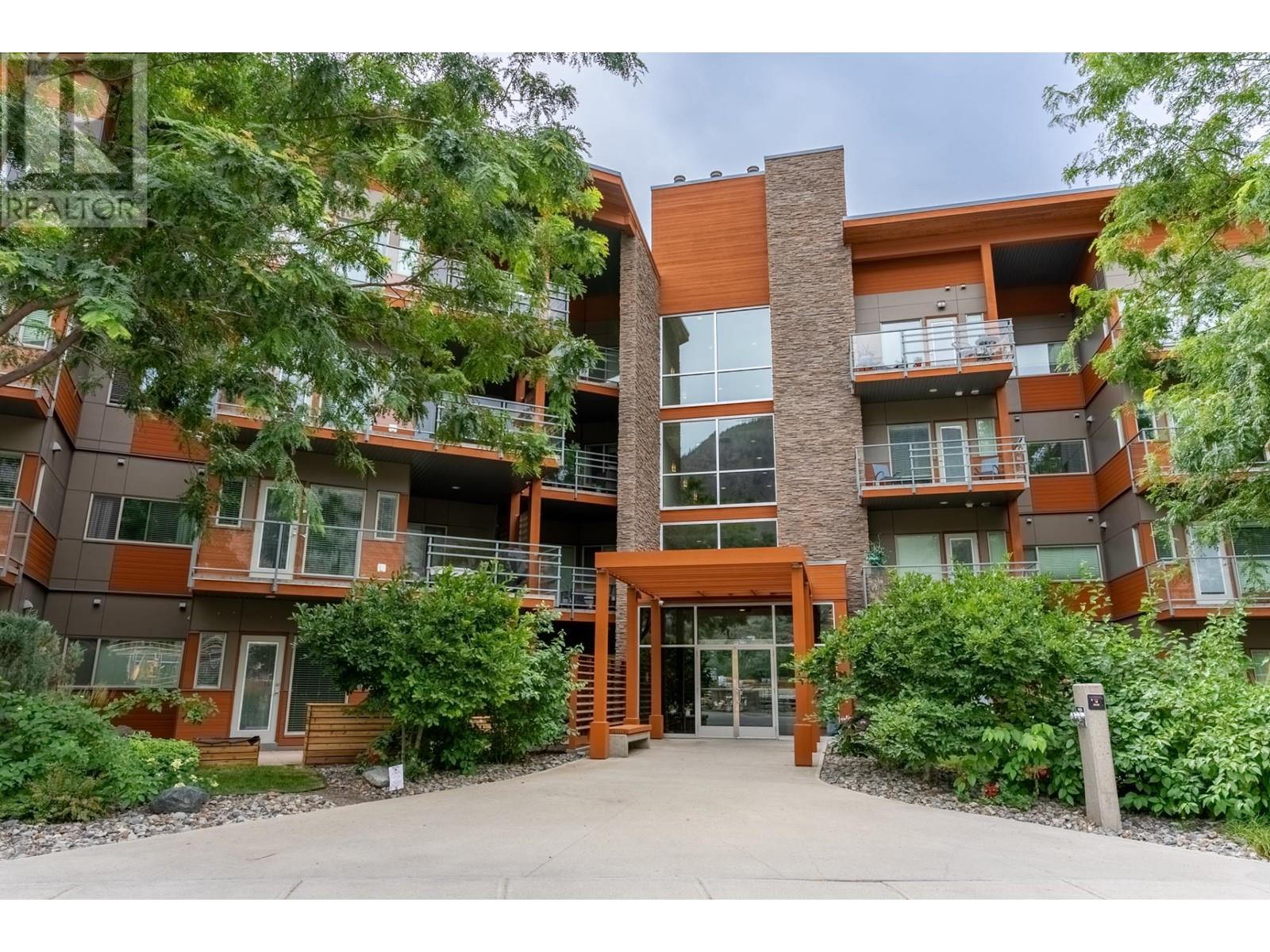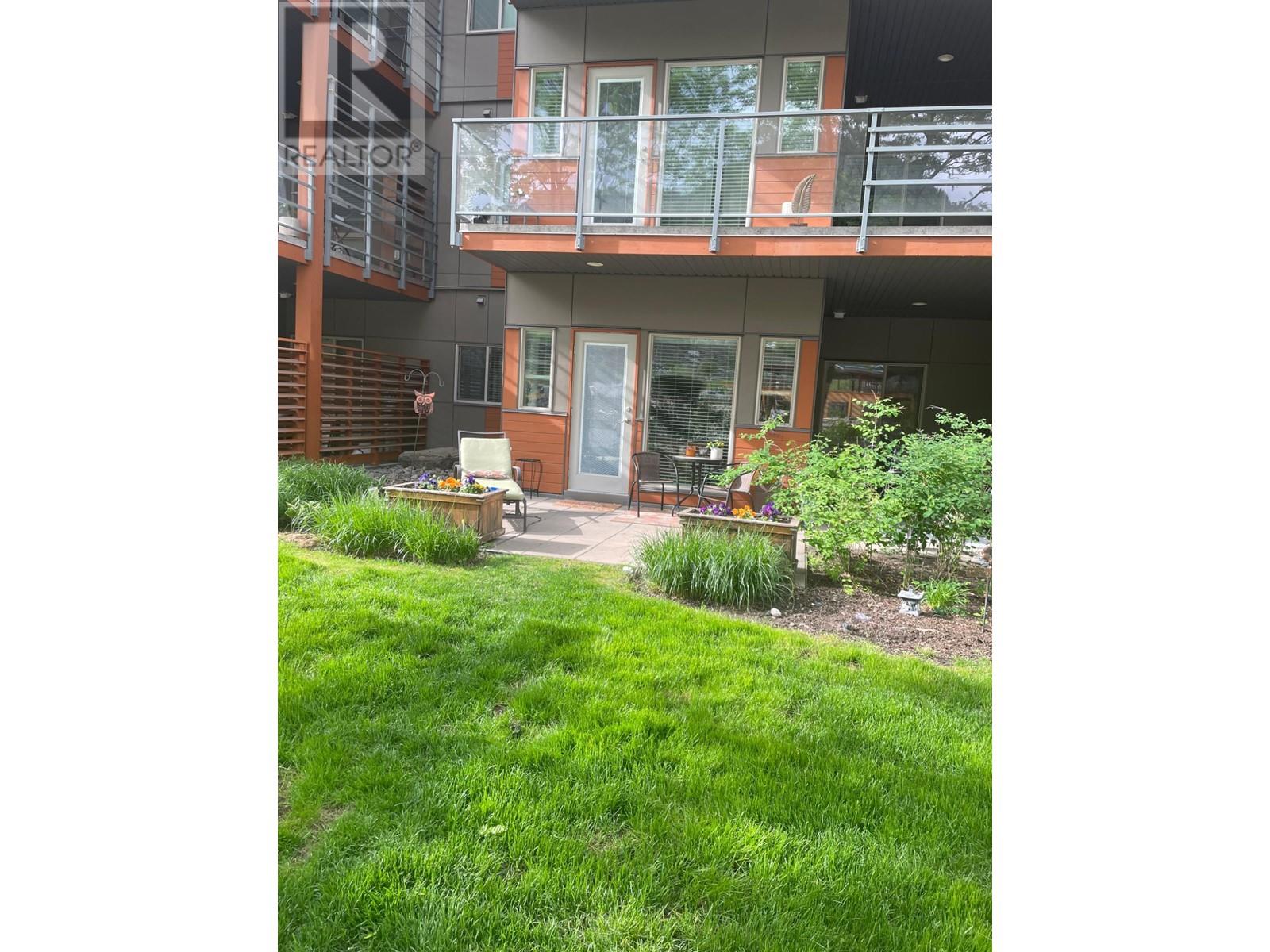- ©MLS 179772
- Area 866 sq ft
- Bedrooms 2
- Bathrooms 2
Description
This beautiful 4 story building sits in the community of Sun Rivers. steps away from wildlife, a fabulous restaurant, golf, transit,hiking trails & shopping. The functional design of this top floor space has a modern feel w/an open floor-through layout. This is a 2 bed, 2 bath home corner unit w/9' ceilings and the front of the unit offers a sun-drenched living area & kitchen boasting large windows, new whrilpool fridge, new Electrolux washer/dryer, granite counters, electric fireplace, new lighting fixtures & designer ceiling fans. Down the hall there is the primary bedroom w/ 3 piece ensuite,w/room for a king/bed, a second 4 piece bathroom (both featuring glassed in tub/shower w/new granite counters). The sundeck has breathtaking East views of the mountains and river. Unit Includes 1 underground parking stall & 1 storage unit. 2 elevators, security system & Geothermal heating & a/c. Pets & rentals allowed. Measurements are approx. Verify if required. (id:48970) Show More
Details
- Property Type: Single Family
- Type: Apartment
- Construction Material: Wood frame
- Architectural Style: Other
- Community: Sun Rivers
- Maintenance Fee: 488.01/Monthly
Rooms Details For 2413-1030 TALASA WAY
| Type | Level | Dimension |
|---|---|---|
| Bedroom | Main level | 10 ft x 10 ft |
| Bedroom | Main level | 11 ft x 9 ft |
| Dining room | Main level | 10 ft x 9 ft |
| 4pc Bathroom | Main level | Measurements not available |
| 4pc Bathroom | Main level | Measurements not available |
| Living room | Main level | 17 ft x 6 ft |
| Kitchen | Main level | 14 ft x 11 ft |
Location
Similar Properties
For Sale
$ 415,000 $ 539 / Sq. Ft.

- 180047 ©MLS
- 2 Bedroom
- 2 Bathroom
For Sale
$ 399,900 $ 519 / Sq. Ft.

- 179709 ©MLS
- 2 Bedroom
- 2 Bathroom
For Sale
$ 439,000 $ 479 / Sq. Ft.

- 181157 ©MLS
- 2 Bedroom
- 2 Bathroom


This REALTOR.ca listing content is owned and licensed by REALTOR® members of The Canadian Real Estate Association
Data provided by: Kamloops & District Real Estate Association




