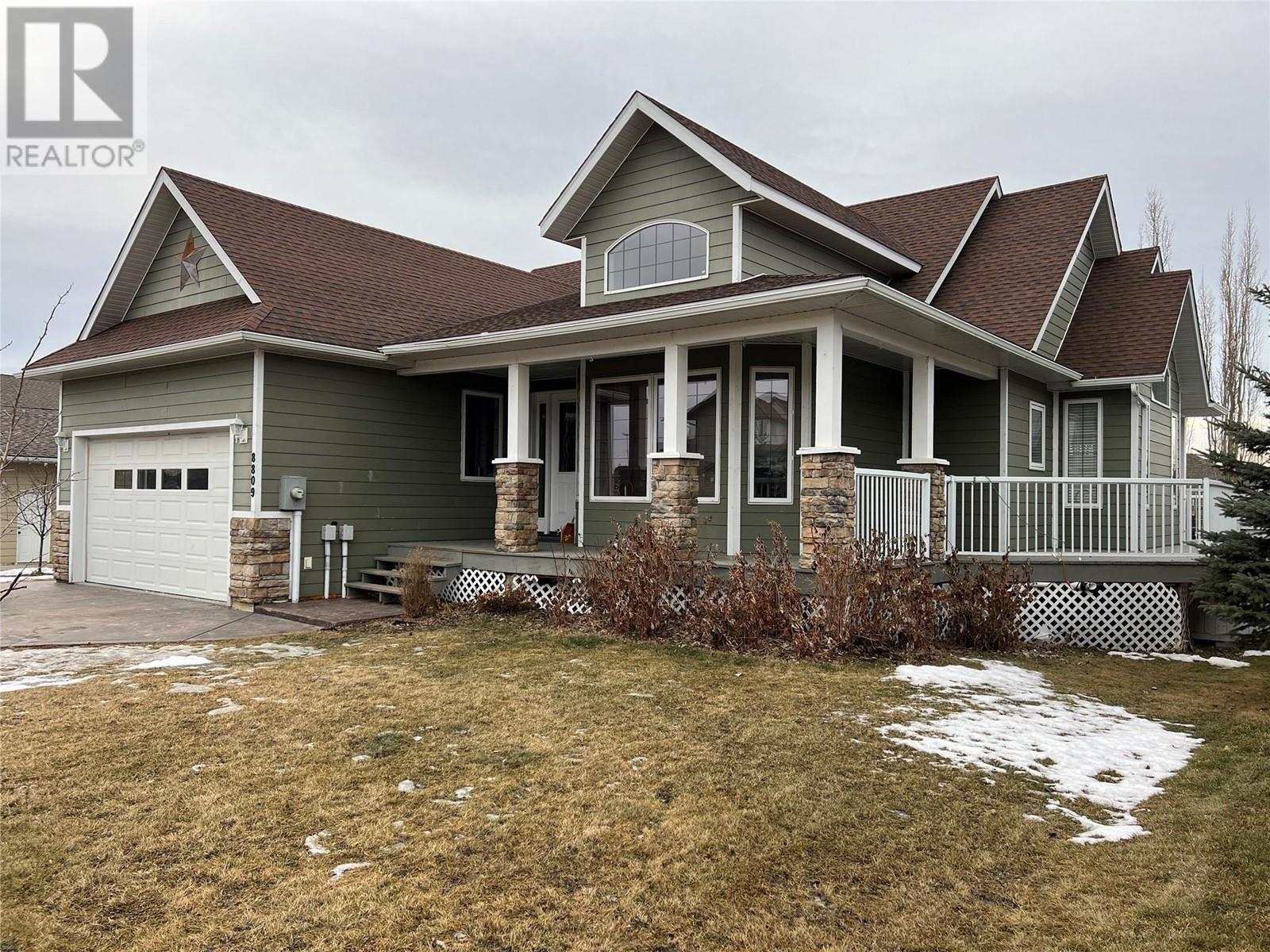- ©MLS 10320009
- Area 3207 sq ft
- Bedrooms 4
- Bathrooms 4
- Parkings 2
Description
Elegant 3200 sq ft Executive Home nestled in a coveted neighbourhood on a quiet cul-de-sac. Boasting 4 beds and 3 1/2 baths, including a master suite with a sitting room, his and her closets and a luxurious 5-piece ensuite bath. The kitchen showcases granite countertops, dark wood cabinets with tons of storage, peninsula seating, S/S appliances and dining area that opens to a covered deck - perfect for culinary enthusiasts that love to entertain. Gas fireplace in the spacious living room, laundry room and powder room finish the main. Spacious rec room with pool table, the 4th bed, storage room and 4 pce bath on the lower level. Outside features low maintenance landscaping complemented by mature trees, large rocks, shrubs and 2 large storage sheds. .Enjoy comfort with A/C, Hunter Douglas blinds throughout, and a 25 x 23 heated attached garage complete this desirable property. Embrace sophisticated living in this meticulously crafted residence that is located just moments from parks and trails. Call the listing agent for more information and to schedule an appointment to view. (id:48970) Show More
Details
- Constructed Date: 2015
- Property Type: Single Family
- Type: House
- Architectural Style: Contemporary
- Neighbourhood: Dawson Creek
Features
- Refrigerator
- Dishwasher
- Dryer
- Range - Electric
- Washer
- Water purifier
- Water softener
- Central air conditioning
- Forced air
- See remarks
Rooms Details For 1832 86 Avenue
| Type | Level | Dimension |
|---|---|---|
| Primary Bedroom | Second level | 13' x 14' |
| 5pc Ensuite bath | Second level | Measurements not available |
| Bedroom | Second level | 10'7'' x 12'3'' |
| Bedroom | Second level | 10'4'' x 11'10'' |
| 4pc Bathroom | Second level | Measurements not available |
| 4pc Bathroom | Basement | Measurements not available |
| Utility room | Basement | 9'5'' x 7'4'' |
| Recreation room | Basement | 12'6'' x 13'5'' |
| Great room | Basement | 16'4'' x 16'4'' |
| Bedroom | Basement | 11'1'' x 11'4'' |
| Laundry room | Main level | 5'5'' x 10' |
| Living room | Main level | 17' x 17' |
| Kitchen | Main level | 15' x 13'4'' |
| Dining room | Main level | 9'5'' x 13'4'' |
| 2pc Bathroom | Main level | Measurements not available |
Location
Similar Properties
For Sale
$ 630,000 $ 284 / Sq. Ft.

- 10321389 ©MLS
- 4 Bedroom
- 3 Bathroom
For Sale
$ 499,900 $ 298 / Sq. Ft.

- 10318658 ©MLS
- 4 Bedroom
- 3 Bathroom
For Sale
$ 547,000 $ 201 / Sq. Ft.

- 10303627 ©MLS
- 4 Bedroom
- 3 Bathroom


This REALTOR.ca listing content is owned and licensed by REALTOR® members of The Canadian Real Estate Association
Data provided by: Okanagan-Mainline Real Estate Board




