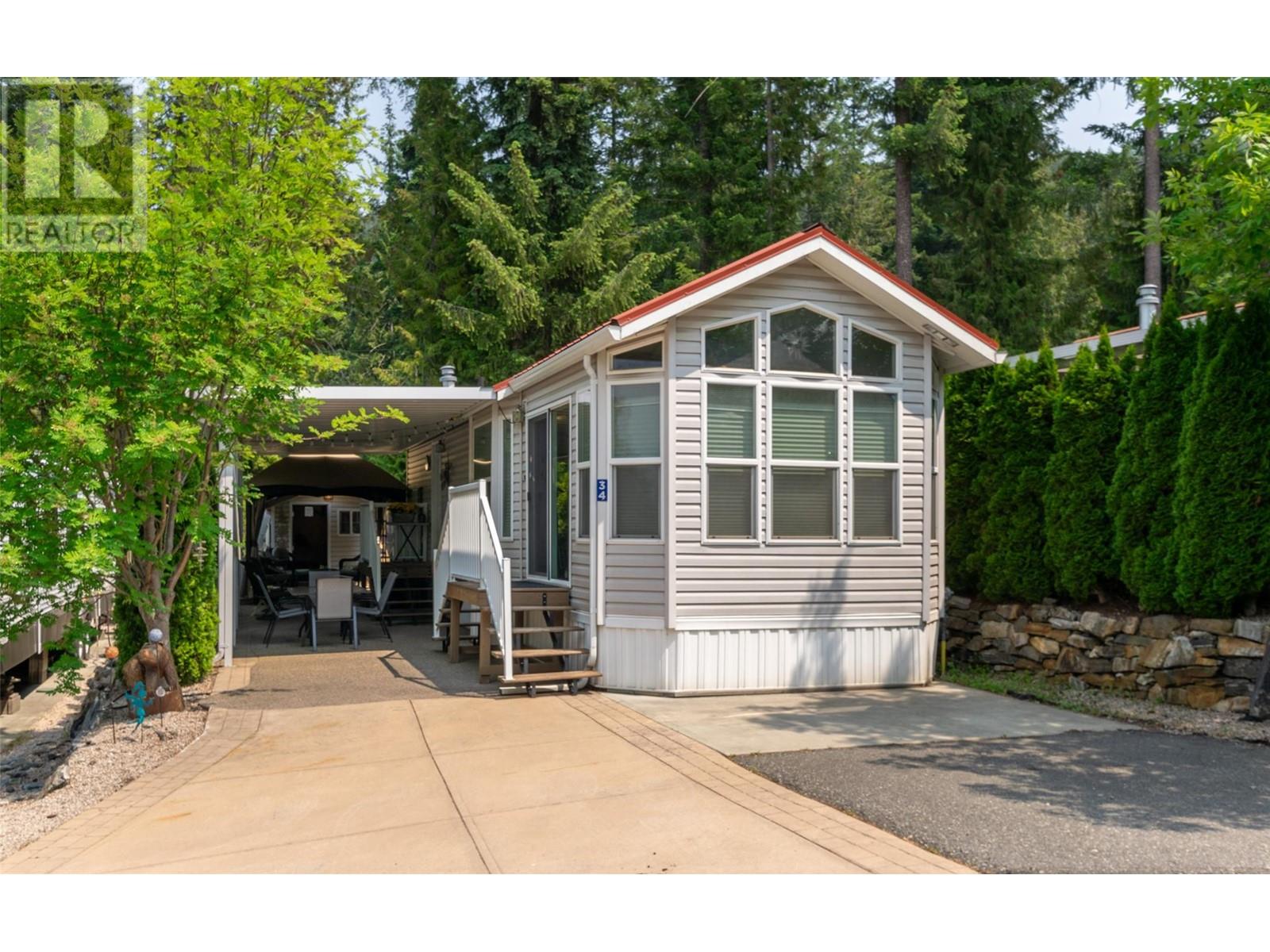- ©MLS 10320025
- Area 1820 sq ft
- Bedrooms 2
- Bathrooms 2
- Parkings 2
Description
Welcome to the prestigious Golf View Estates, where tranquility and sophistication converge. This immaculately maintained home provides an unparalleled lifestyle, backing onto the scenic 12th hole of the golf course. With just under 1900 sqft of living space, and an additional 1659 square feet of unfinished basement space, the possibilities for customization are endless. Garden enthusiasts will revel in the exquisite flower beds, meticulously maintained rock beds, and lush lawn that grace the fully fenced rear yard, creating a serene outdoor oasis. The thoughtfully designed rancher-style floor plan features 2 bedrooms and a den, seamlessly blending an open-concept kitchen with the inviting living room, perfect for entertaining or relaxing. The home also includes a spacious double car garage, providing ample storage and convenience. Experience the perfect blend of nature and comfort at Golf View Estates! (id:48970) Show More
Details
- Constructed Date: 1997
- Property Type: Single Family
- Type: House
- Neighbourhood: Blind Bay
Features
- Pets Allowed
- Rentals Allowed
- Central air conditioning
- In Floor Heating
- Forced air
- See remarks
Rooms Details For 2642 Golf View Place
| Type | Level | Dimension |
|---|---|---|
| Recreation room | Basement | 49'9'' x 39'4'' |
| Games room | Basement | 27'8'' x 14'10'' |
| Storage | Basement | 8'9'' x 7'4'' |
| Other | Main level | 27'2'' x 25'0'' |
| Other | Main level | 30'4'' x 13'11'' |
| Family room | Main level | 15'0'' x 15'1'' |
| Dining room | Main level | 15'2'' x 11'5'' |
| Laundry room | Main level | 16'11'' x 4'8'' |
| Other | Main level | 11'2'' x 7'8'' |
| Office | Main level | 10'1'' x 12'9'' |
| Bedroom | Main level | 12'2'' x 10'5'' |
| Foyer | Main level | 8'3'' x 12'5'' |
| Other | Main level | 10'0'' x 4'2'' |
| Full bathroom | Main level | 6'4'' x 8'4'' |
| Full ensuite bathroom | Main level | 6'4'' x 8'2'' |
| Primary Bedroom | Main level | 14'10'' x 13'0'' |
| Living room | Main level | 16'0'' x 14'4'' |
| Kitchen | Main level | 15'10'' x 12'8'' |
Location
Similar Properties
For Sale
$ 725,000 $ 554 / Sq. Ft.

- 10321667 ©MLS
- 2 Bedroom
- 2 Bathroom
For Sale
$ 299,000 $ 566 / Sq. Ft.

- 10311572 ©MLS
- 2 Bedroom
- 1 Bathroom
For Sale
$ 499,900 $ 383 / Sq. Ft.

- 10319986 ©MLS
- 2 Bedroom
- 2 Bathroom


This REALTOR.ca listing content is owned and licensed by REALTOR® members of The Canadian Real Estate Association
Data provided by: Okanagan-Mainline Real Estate Board





