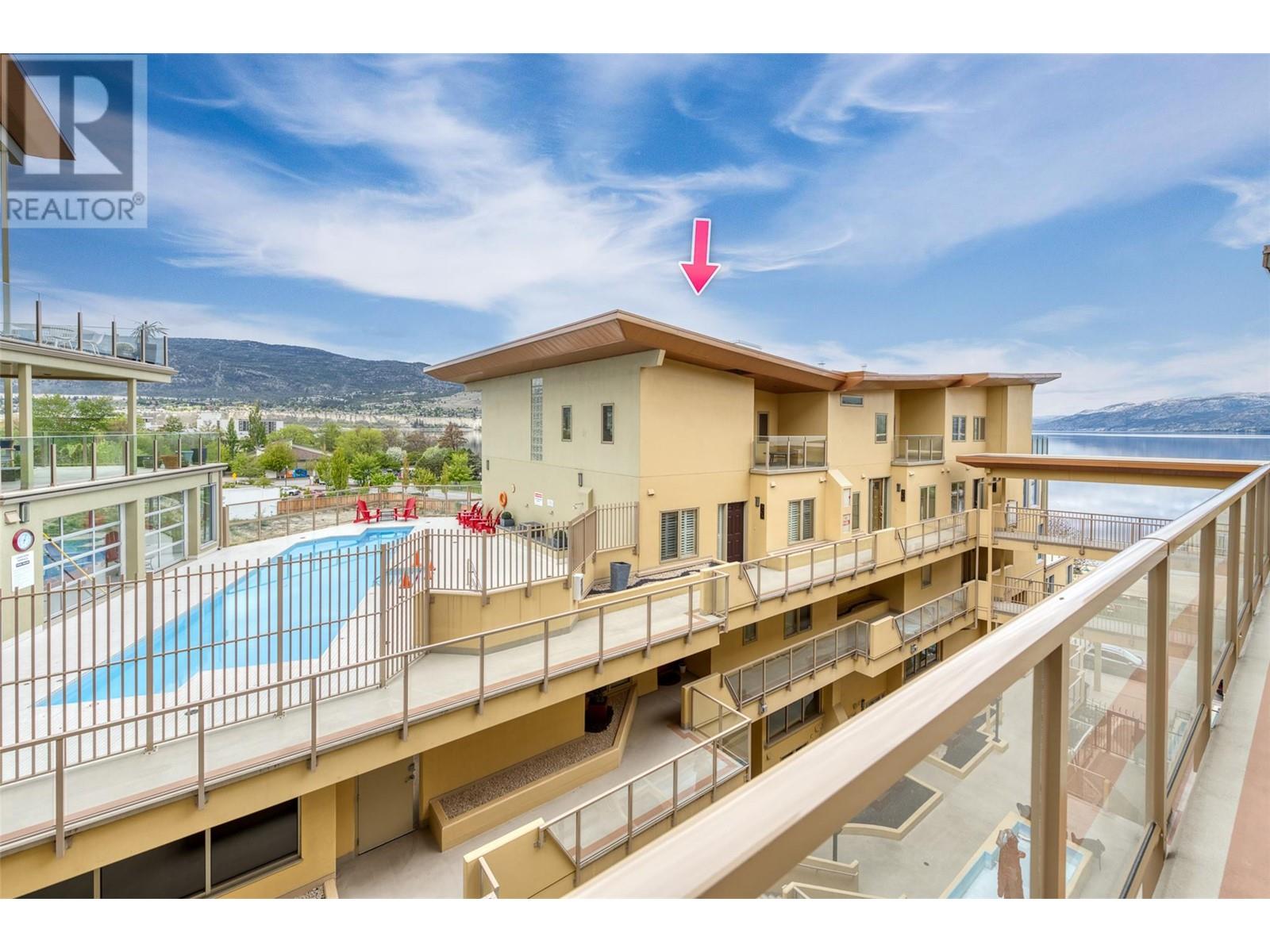- ©MLS 10320319
- Area 2583 sq ft
- Bedrooms 3
- Bathrooms 3
- Parkings 4
Description
Welcome to 301-88 Lakeshore Drive, where luxury and meticulous attention to detail create a home that goes beyond expectations. This stunning Penthouse redefines what a residence can be in the beautiful South Okanagan. 2,583 sq ft of thoughtfully designed space 3 bdrms, 3 baths. This home offers an elevated lifestyle with breathtaking views of Okanagan Lake. The Penthouse is expertly crafted to provide a first-class living experience, everything built commercially, with practical functionality. The spacious interiors offer unrivaled comfort, highlighted by dramatic floor-to-ceiling windows that showcase uninterrupted panoramic views of the stunning natural surroundings. Imagine a huge garage that fits 4 cars, 18 ft ceilings. Across from Okanagan Lake Park, and complete with a fenced dog park/swim area. (id:48970) Show More
Details
- Constructed Date: 2020
- Property Type: Single Family
- Type: Apartment
- Access Type: Easy access
- Architectural Style: Contemporary
- Neighbourhood: Main North
- Maintenance Fee: 750.00/Monthly
Ammenities + Nearby
- Security/Concierge
- Whirlpool
- Public Transit
- Park
- Recreation
- Shopping
- Public Transit
- Park
- Recreation
- Shopping
Features
- Level lot
- Corner Site
- Central island
- Balcony
- Two Balconies
- Family Oriented
- Pets Allowed
- Rentals Allowed
- Unknown
- Lake view
- Mountain view
- Valley view
- View of water
- View (panoramic)
- Dishwasher
- Oven - Electric
- Washer & Dryer
- Water softener
- Central air conditioning
- Security
- Sprinkler System-Fire
- Controlled entry
- Security system
- Smoke Detector Only
- Forced air
- Hot Water
- See remarks
Rooms Details For 88 LAKESHORE Drive Unit# 301
| Type | Level | Dimension |
|---|---|---|
| Office | Main level | 8'5'' x 8'4'' |
| Primary Bedroom | Main level | 20'4'' x 16'4'' |
| Living room | Main level | 24'11'' x 21'4'' |
| Kitchen | Main level | 21'10'' x 20'11'' |
| 5pc Ensuite bath | Main level | Measurements not available |
| Dining room | Main level | 20'5'' x 11'1'' |
| Bedroom | Main level | 12' x 9'9'' |
| Bedroom | Main level | 16'7'' x 13'8'' |
| 3pc Bathroom | Main level | Measurements not available |
| 2pc Bathroom | Main level | Measurements not available |
Location
Similar Properties
For Sale
$ 799,000 $ 518 / Sq. Ft.

- 10312998 ©MLS
- 3 Bedroom
- 2 Bathroom
For Sale
$ 1,280,000 $ 696 / Sq. Ft.

- 10320380 ©MLS
- 3 Bedroom
- 3 Bathroom
For Sale
$ 1,074,900 $ 377 / Sq. Ft.

- 10320177 ©MLS
- 3 Bedroom
- 4 Bathroom


This REALTOR.ca listing content is owned and licensed by REALTOR® members of The Canadian Real Estate Association
Data provided by: Okanagan-Mainline Real Estate Board




