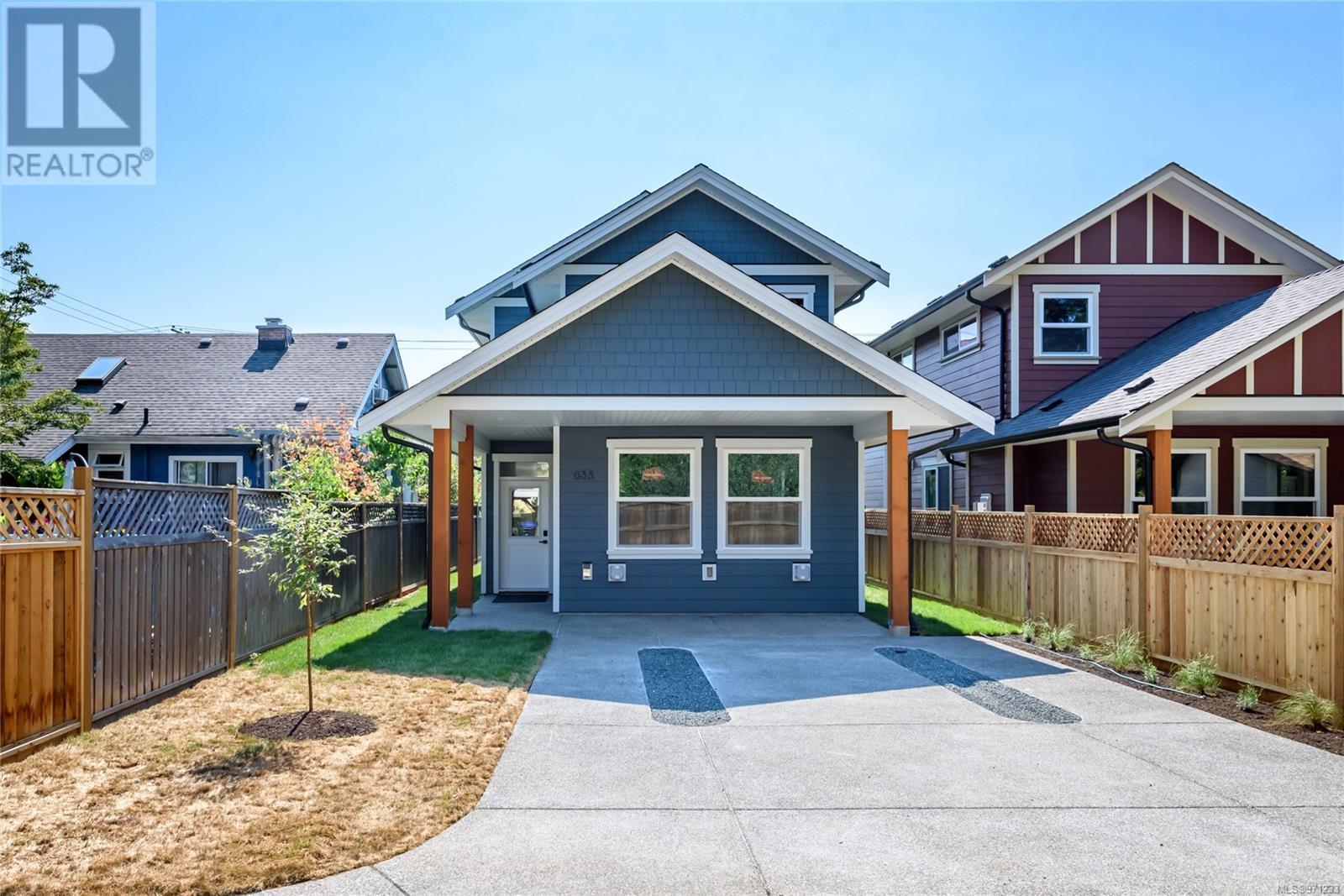- ©MLS 971191
- Area 1677 sq ft
- Bedrooms 3
- Bathrooms 3
- Parkings 3
Description
This new construction, 3 bedroom, 3 bathroom home is located near the city center of Courtenay, it boasts high-quality finishings with attention to detail throughout the home. It comes equipped with a full appliance package a craftsman-style design and energy efficient features like in-floor natural gas radiant heat, hot water on demand and hardwood and tile floors for a warm and cozy feel. The home also offers the option of a 4th bedroom, den or even an Air B&B. The home is situated near walking trails and transit, and is close to all amenities and schools in a very desirable location. Don't miss out on this beautiful home in a very popular area of the Comox Valley. Call Mike Fisher with Royal LePage in the Comox Valley for more information. (id:48970) Show More
Details
- Constructed Date: 2024
- Property Type: Single Family
- Type: House
- Total Finished Area: 1677.74 sqft
- Access Type: Road access
- Architectural Style: Character, Other
- Neighbourhood: Courtenay City
Features
- Central location
- Rectangular
- Air Conditioned
Rooms Details For 649 5th St
| Type | Level | Dimension |
|---|---|---|
| Bathroom | Second level | 4-Piece |
| Ensuite | Second level | 4-Piece |
| Bedroom | Second level | 9'0 x 11'7 |
| Bedroom | Second level | 9'1 x 13'5 |
| Primary Bedroom | Second level | 13'10 x 16'11 |
| Den | Main level | 16'2 x 11'5 |
| Bathroom | Main level | 3-Piece |
| Laundry room | Main level | 4'10 x 4'4 |
| Living room | Main level | 13'9 x 17'5 |
| Kitchen | Main level | 12'11 x 11'4 |
| Dining room | Main level | 5'8 x 10'9 |
Location
Similar Properties
For Sale
$ 1,050,000 $ 626 / Sq. Ft.

- 971233 ©MLS
- 3 Bedroom
- 3 Bathroom
For Sale
$ 1,190,000 $ 360 / Sq. Ft.

- 957156 ©MLS
- 3 Bedroom
- 3 Bathroom
For Sale
$ 799,000 $ 432 / Sq. Ft.

- 978503 ©MLS
- 3 Bedroom
- 3 Bathroom


This REALTOR.ca listing content is owned and licensed by REALTOR® members of The Canadian Real Estate Association
Data provided by: Vancouver Island Real Estate Board




