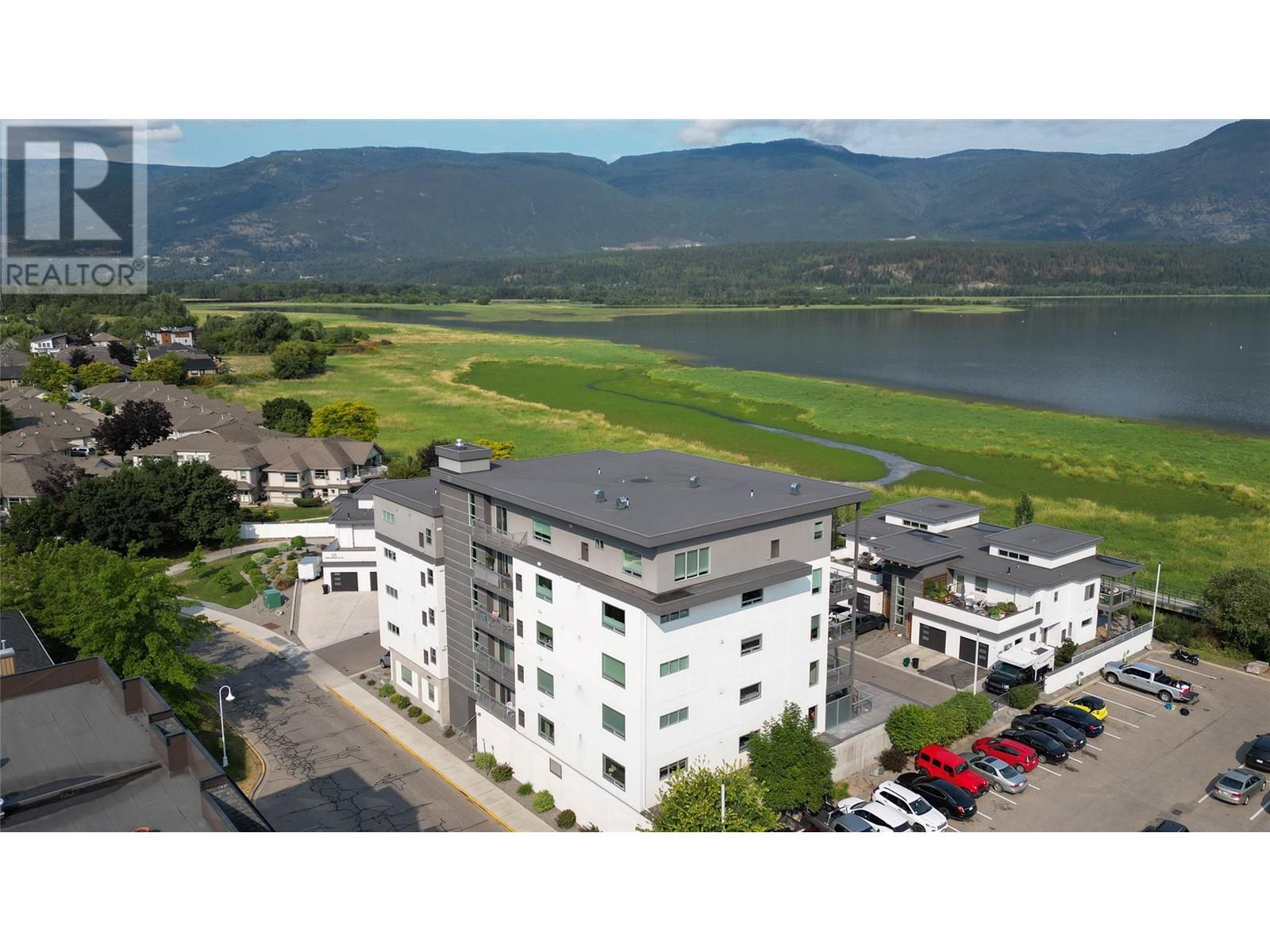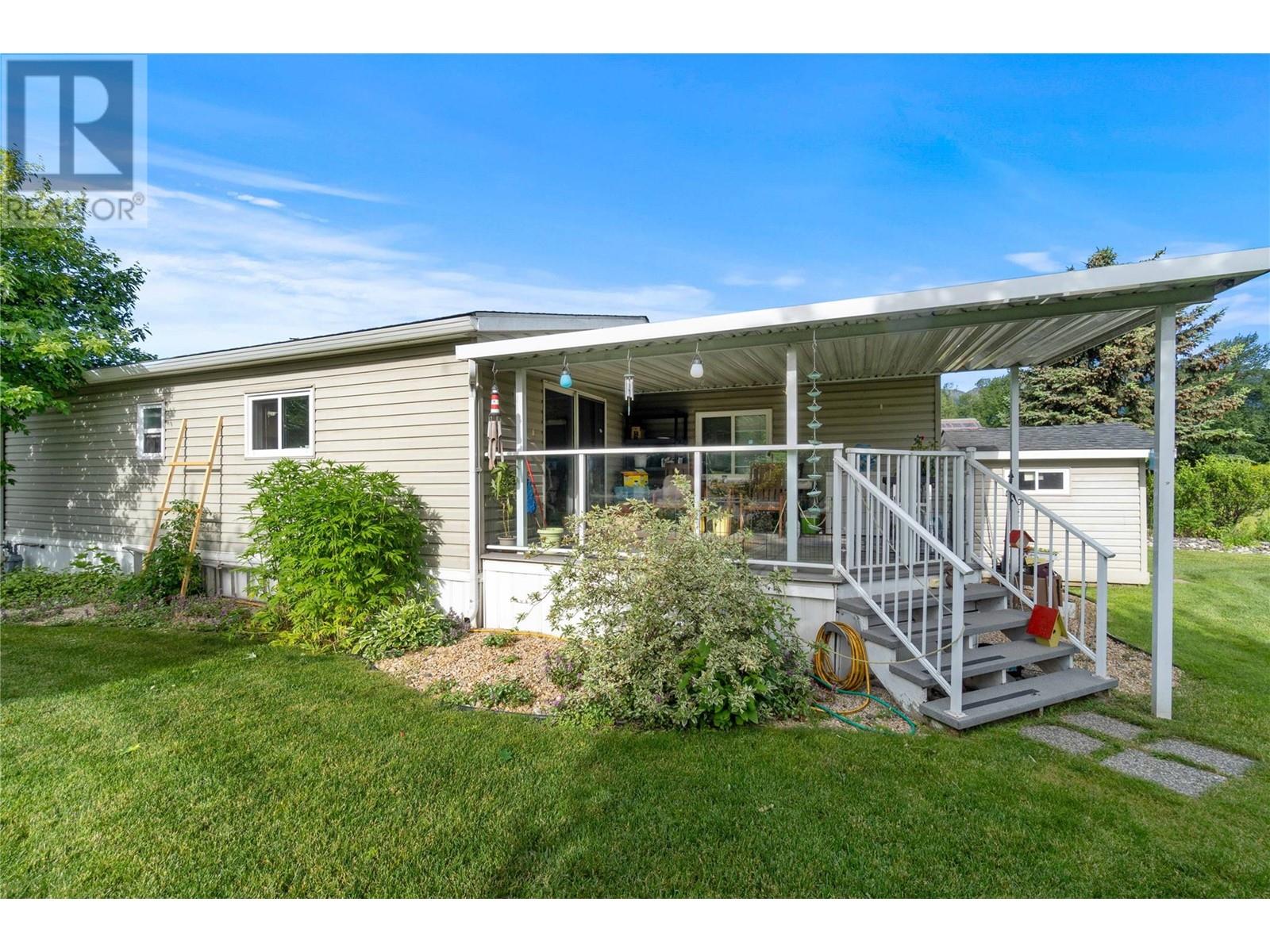- ©MLS 10320648
- Area 1289 sq ft
- Bedrooms 2
- Bathrooms 2
- Parkings 2
Description
Discover luxury living at Shoreline Townhome Development! This stunning main floor 2-bedroom, 2-bathroom unit offers easy access and high end finishes throughout. The gourmet kitchen features quartz countertops, a gas range, spacious pantries, and a convenient coffee bar, perfect for culinary enthusiasts. The open floor plan is accentuated by huge windows, allowing natural light to flood the space, complemented by electric blinds in the living room and master bedroom. Step outside to your private patio with sun shades and enjoy the breathtaking, unobstructed lake and mountain views. The large master bedroom boasts a walk-through closet and an ensuite with a large vanity and a curb less shower, providing a spa-like retreat. Located within walking distance to downtown, you'll have easy access to a grocery store, shops, cafes, and a vibrant farmers market. Public transit is nearby, and the wharf and foreshore trail are just a short stroll away. Embrace the perfect blend of luxury and convenience Don’t miss out on this beautiful home! (id:48970) Show More
Details
- Constructed Date: 2019
- Property Type: Single Family
- Type: Row / Townhouse
- Access Type: Easy access
- Community: Shoreline
- Neighbourhood: NE Salmon Arm
- Maintenance Fee: 270.00/Monthly
Ammenities + Nearby
- Golf Nearby
- Public Transit
- Park
- Recreation
- Shopping
- Golf Nearby
- Public Transit
- Park
- Recreation
- Shopping
Features
- Level lot
- Lake view
- Mountain view
- View of water
- View (panoramic)
- Central air conditioning
- Forced air
- See remarks
Rooms Details For 121 Harbourfront Drive NE Unit# 3
| Type | Level | Dimension |
|---|---|---|
| Full bathroom | Main level | Measurements not available |
| Bedroom | Main level | 12'2'' x 10'11'' |
| Full ensuite bathroom | Main level | Measurements not available |
| Primary Bedroom | Main level | 12' x 15'1'' |
| Foyer | Main level | 6'7'' x 9'2'' |
| Dining room | Main level | 12'9'' x 11'10'' |
| Living room | Main level | 17'3'' x 11'8'' |
| Kitchen | Main level | 12'9'' x 11'7'' |
Location
Similar Properties
For Sale
$ 854,900 $ 518 / Sq. Ft.

- 10321523 ©MLS
- 2 Bedroom
- 2 Bathroom
For Sale
$ 339,900 $ 368 / Sq. Ft.

- 10320992 ©MLS
- 2 Bedroom
- 2 Bathroom
For Sale
$ 395,000 $ 395 / Sq. Ft.

- 10322877 ©MLS
- 2 Bedroom
- 2 Bathroom


This REALTOR.ca listing content is owned and licensed by REALTOR® members of The Canadian Real Estate Association
Data provided by: Okanagan-Mainline Real Estate Board




