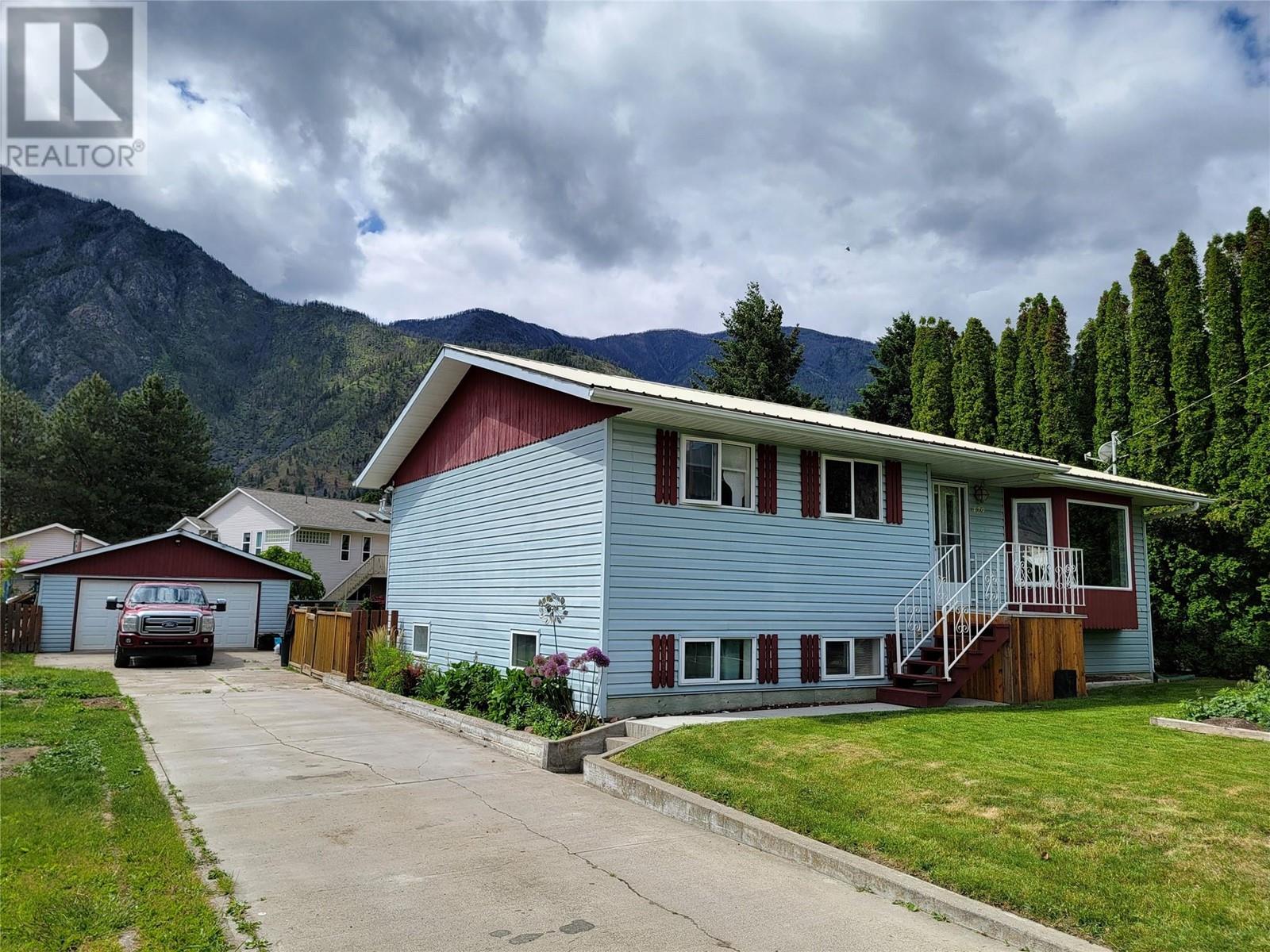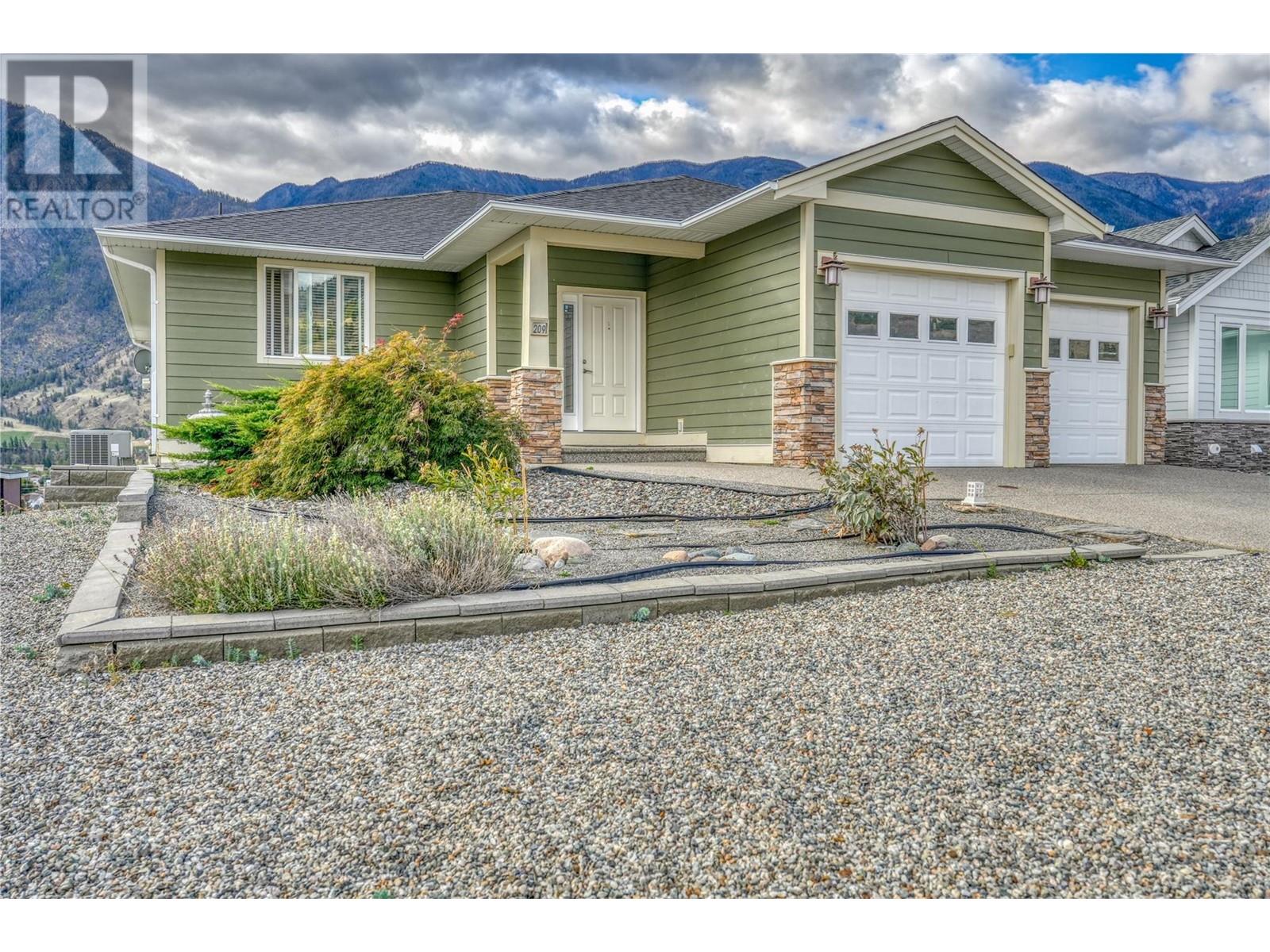- ©MLS 10320718
- Area 2680 sq ft
- Bedrooms 4
- Bathrooms 4
- Parkings 12
Description
Very Large Home and lot, downtown Keremeos close to everything. 5 bedrooms, 3.5 Bathrooms. Set up with a full 2 bedroom, 2 bathroom suite, great for big families! This highly efficient home has brand new roof, new R28 exterior insulation, forced air gas heat with HVAC system, central cooling, and LED lighting throughout. Large open concept Kitchen with large movable island and double ovens, 30inch deep countertops, and Downstairs has a perfect kitchenette, half bath, and room for an older child to have their privacy! Please view the photos Online, this is move in ready, and could be set up so many different ways - from large family, mortgage helper, to Bed and Breakfast. Nice deck for BBQ, ramp access, and great garden area with greenhouse. The detached carport is amazing, park 2 vehicles undercover and still have a workshop with hand crafted round window, storage, and a workbenches with hoist to help with the heavy stuff. When you need a break, there is even a rest area with ceiling fan to just hang out. (id:48970) Show More
Details
- Constructed Date: 1961
- Property Type: Single Family
- Type: House
- Architectural Style: Ranch
- Neighbourhood: Keremeos
Ammenities + Nearby
- Park
- Recreation
- Schools
- Shopping
- Park
- Recreation
- Schools
- Shopping
Features
- Level lot
- Central island
- Wheelchair access
- Balcony
- Mountain view
- Refrigerator
- Dishwasher
- Dryer
- See remarks
- Oven
- Hood Fan
- Washer
- Oven - Built-In
- Central air conditioning
- Smoke Detector Only
- Forced air
- See remarks
Rooms Details For 421 9th Avenue
| Type | Level | Dimension |
|---|---|---|
| Hobby room | Basement | 12'5'' x 9'8'' |
| Utility room | Basement | 15'8'' x 14'11'' |
| Bedroom - Bachelor | Basement | 17' x 14' |
| 2pc Bathroom | Basement | 6'2'' x 6'2'' |
| 5pc Ensuite bath | Main level | 10'3'' x 8'9'' |
| 4pc Bathroom | Main level | 10'4'' x 9'1'' |
| Bedroom | Main level | 10'4'' x 9'1'' |
| Bedroom | Main level | 12' x 9'10'' |
| Pantry | Main level | 10'4'' x 4'8'' |
| Dining room | Main level | 16'10'' x 7'1'' |
| Kitchen | Main level | 18'7'' x 13'5'' |
Location
Similar Properties
For Sale
$ 569,000 $ 256 / Sq. Ft.

- 10315651 ©MLS
- 4 Bedroom
- 3 Bathroom
For Sale
$ 899,000 $ 387 / Sq. Ft.

- 10320582 ©MLS
- 4 Bedroom
- 2 Bathroom
For Sale
$ 849,000 $ 300 / Sq. Ft.

- 10324647 ©MLS
- 4 Bedroom
- 3 Bathroom


This REALTOR.ca listing content is owned and licensed by REALTOR® members of The Canadian Real Estate Association
Data provided by: Okanagan-Mainline Real Estate Board




