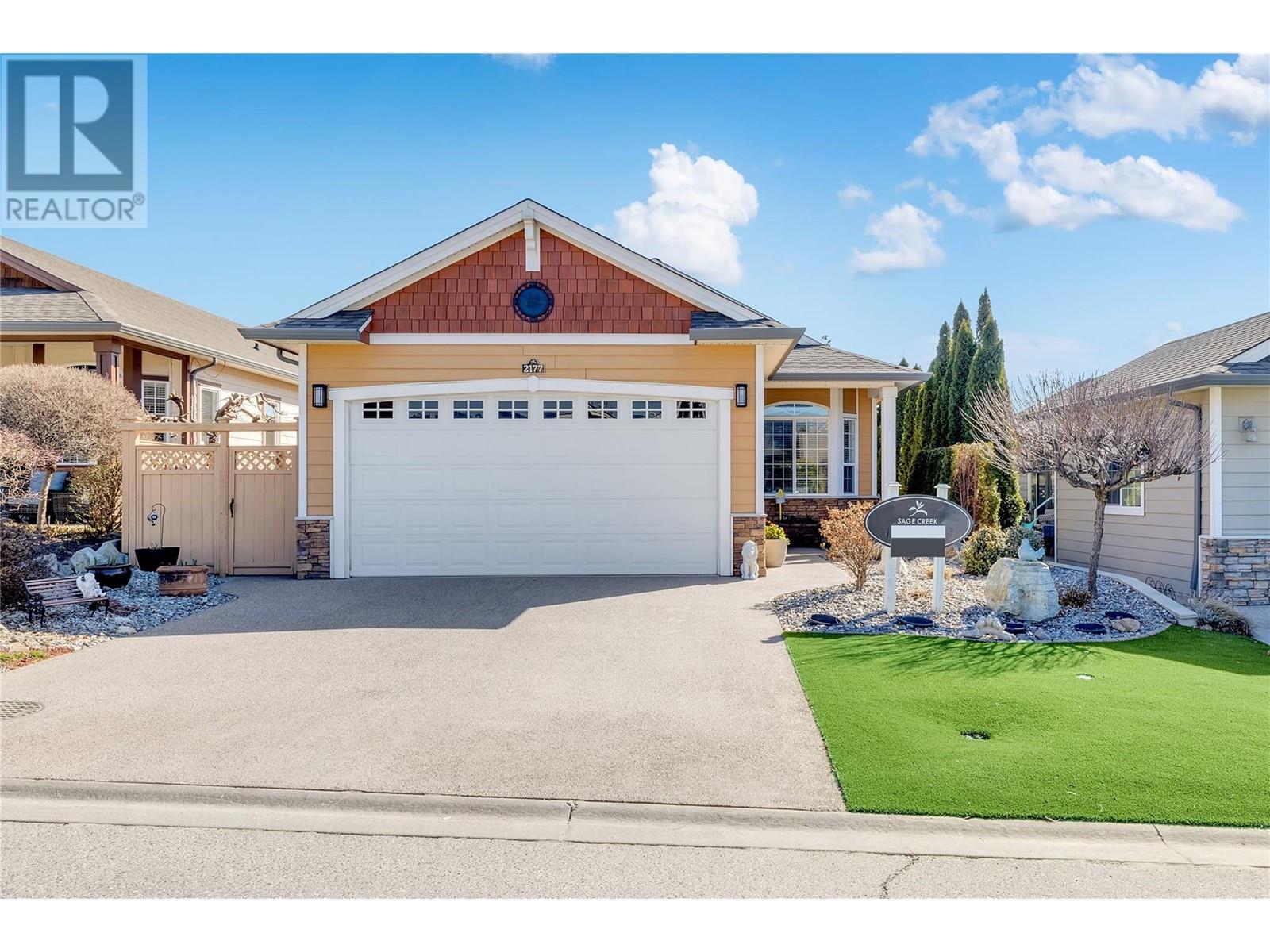- ©MLS 10320453
- Area 1074 sq ft
- Bedrooms 2
- Bathrooms 2
- Parkings 1
Description
Welcome to SAGE CREEK - Premier Adult 45+ Gated Community just across from 'Two Eagles Golf Course' offering charm and seclusion. You will love this 2 bedroom, 2 full bath rancher with an open floor plan and abundance of natural light. Featuring a large Living room, good size Bedrooms, a lovely Kitchen a gathering place for friends and family where memories and homemade goods are seasoned with love, sliding doors to the new sundeck and a fully fenced and landscaped backyard. Meticulously kept home with many updates; hot water tank, heat pump, blinds, paint and light fixtures to list just a few. Single car garage plus two car width extension of the aggregate driveway. Impressive CLUBHOUSE with fitness center, a social room, library, large kitchen, lounge and patio for your enjoyment. No rentals, 2 pets are allowed with approval. Great location, close to all amenities. Don't wait any longer! This is it! Open by appointment only. (id:48970) Show More
Details
- Constructed Date: 2007
- Property Type: Single Family
- Type: Manufactured Home
- Access Type: Easy access
- Neighbourhood: Westbank Centre
Ammenities + Nearby
- Golf Nearby
- Public Transit
- Shopping
- Golf Nearby
- Public Transit
- Shopping
Features
- Level lot
- Adult Oriented
- Rural Setting
- Pet Restrictions
- Pets Allowed With Restrictions
- Seniors Oriented
- Range
- Refrigerator
- Hood Fan
- Washer/Dryer Stack-Up
- Central air conditioning
- Security
- Smoke Detector Only
- Forced air
- See remarks
Rooms Details For 2195 Mimosa Drive
| Type | Level | Dimension |
|---|---|---|
| 4pc Ensuite bath | Main level | 7'7'' x 4'8'' |
| 4pc Bathroom | Main level | 8'5'' x 5' |
| Bedroom | Main level | 8'5'' x 9'5'' |
| Primary Bedroom | Main level | 12'2'' x 13'7'' |
| Kitchen | Main level | 8'8'' x 9'2'' |
| Dining room | Main level | 8'7'' x 8'7'' |
| Living room | Main level | 16'5'' x 17'9'' |
Location
Similar Properties
For Sale
$ 598,500 $ 471 / Sq. Ft.

- 10311688 ©MLS
- 2 Bedroom
- 2 Bathroom
For Sale
$ 549,900 $ 470 / Sq. Ft.

- 10324211 ©MLS
- 2 Bedroom
- 2 Bathroom
For Sale
$ 624,900 $ 420 / Sq. Ft.

- 10316181 ©MLS
- 2 Bedroom
- 2 Bathroom


This REALTOR.ca listing content is owned and licensed by REALTOR® members of The Canadian Real Estate Association
Data provided by: Okanagan-Mainline Real Estate Board




