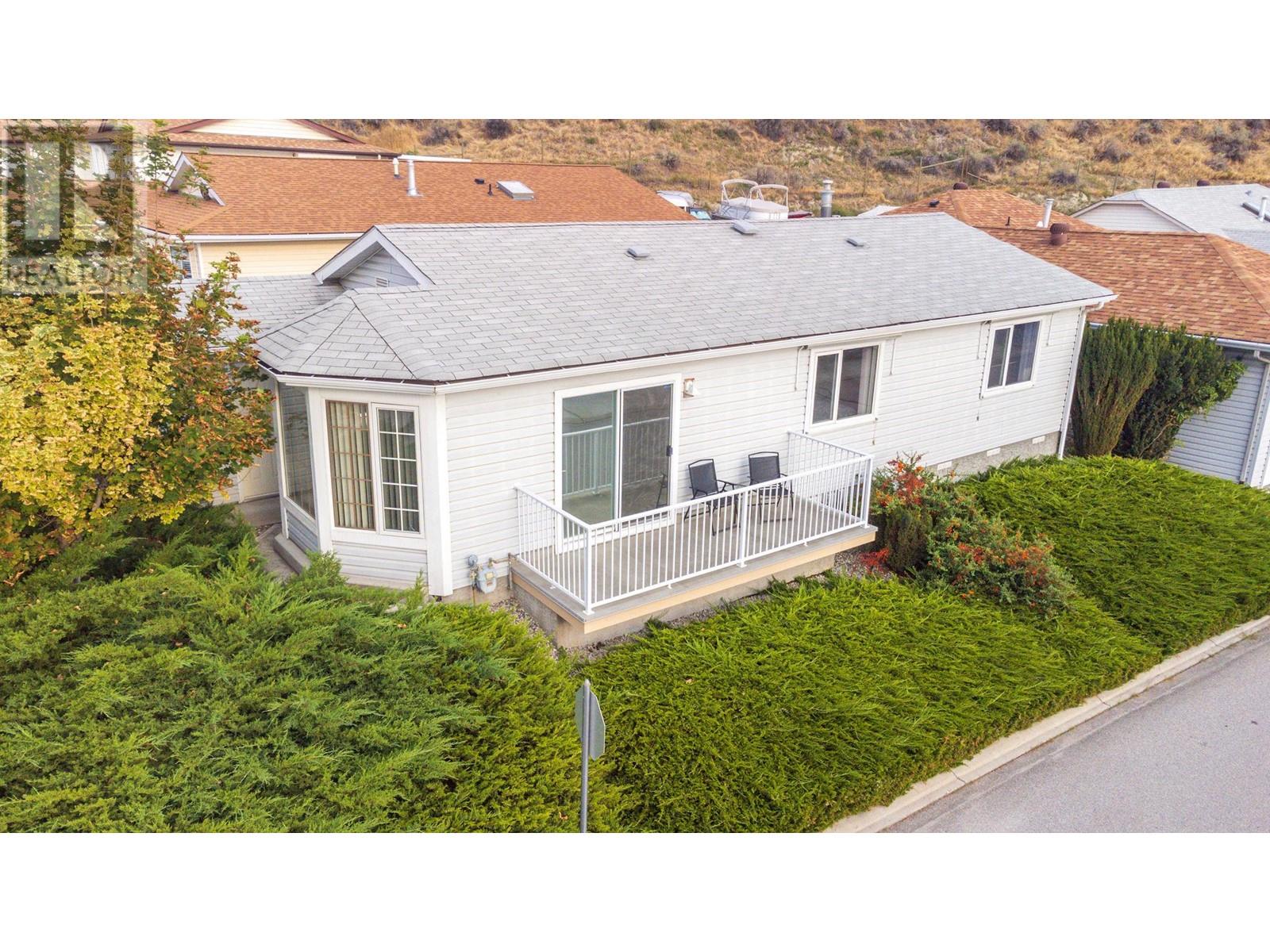- ©MLS 10320942
- Area 1070 sq ft
- Bedrooms 2
- Bathrooms 2
- Parkings 2
Description
Welcome to this bright 2 bdrm plus den, 2 bath townhome with spacious south facing patio to enjoy private outdoor space. Tastefully decorated end unit with new windows, beautiful new vinyl flooring on the main, gorgeous tiled walk in shower upstairs, electric fireplace and more. Close to amenities, Skaha Beach, Marina, bus route, shopping and schools. No age restriction, 3 month minimum rental, pets on approval. Great location for young couples, first time home buyers and families. Do not let cat out! (id:48970) Show More
Details
- Constructed Date: 1982
- Property Type: Single Family
- Type: Row / Townhouse
- Community: Gabion Court
- Neighbourhood: Main South
- Maintenance Fee: 657.09/Monthly
Ammenities + Nearby
- Park
- Recreation
- Schools
- Park
- Recreation
- Schools
Features
- Rentals Allowed
- Refrigerator
- Dishwasher
- Dryer
- Range - Electric
- Oven
- Hood Fan
- Washer
- Wall unit
- Smoke Detector Only
- Baseboard heaters
- Storage, Locker
Rooms Details For 80 Green Avenue E Unit# 18
| Type | Level | Dimension |
|---|---|---|
| 3pc Bathroom | Second level | Measurements not available |
| Other | Second level | 7'6'' x 6'3'' |
| Den | Second level | 8'5'' x 7' |
| Bedroom | Second level | 8'4'' x 11'7'' |
| Primary Bedroom | Second level | 9'7'' x 12'2'' |
| 2pc Bathroom | Main level | Measurements not available |
| Living room | Main level | 17'2'' x 11'9'' |
| Dining room | Main level | 7'3'' x 8'10'' |
| Kitchen | Main level | 7'3'' x 9'1'' |
| Foyer | Main level | 9'5'' x 5'7'' |
Location
Similar Properties
For Sale
$ 420,000 $ 389 / Sq. Ft.

- 201189 ©MLS
- 2 Bedroom
- 2 Bathroom
For Sale
$ 422,000 $ 306 / Sq. Ft.

- 10318258 ©MLS
- 2 Bedroom
- 2 Bathroom
For Sale
$ 449,900 $ 472 / Sq. Ft.

- 10324419 ©MLS
- 2 Bedroom
- 2 Bathroom


This REALTOR.ca listing content is owned and licensed by REALTOR® members of The Canadian Real Estate Association
Data provided by: Okanagan-Mainline Real Estate Board




