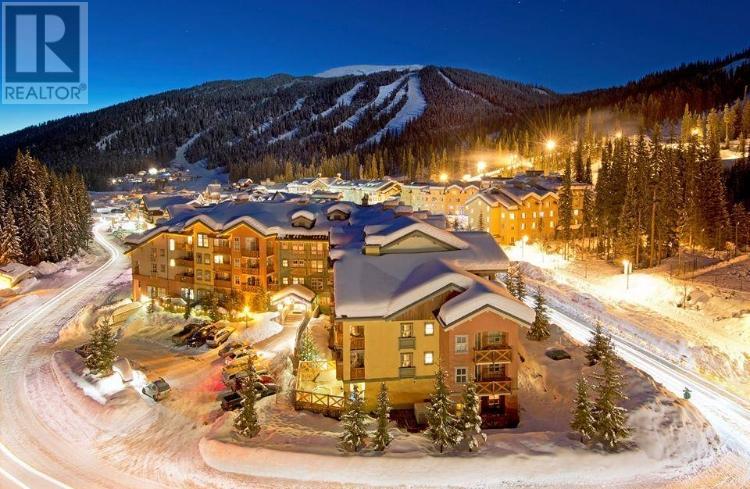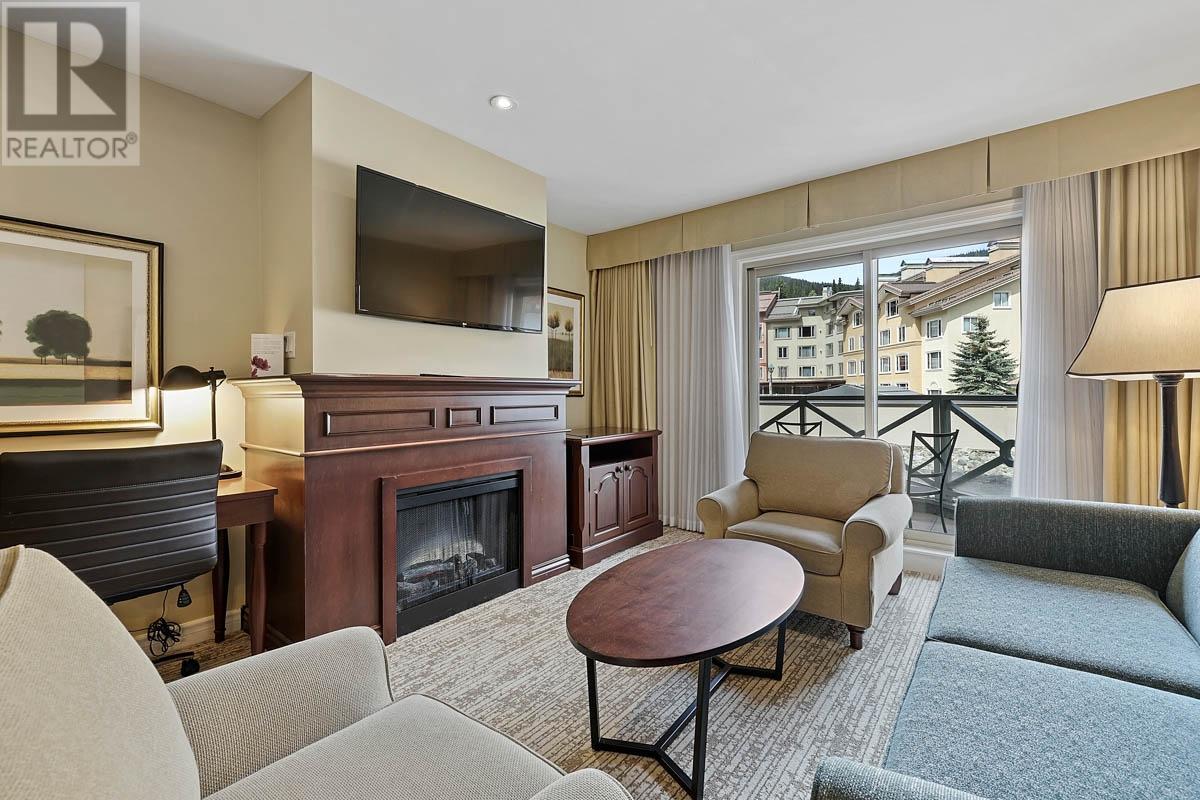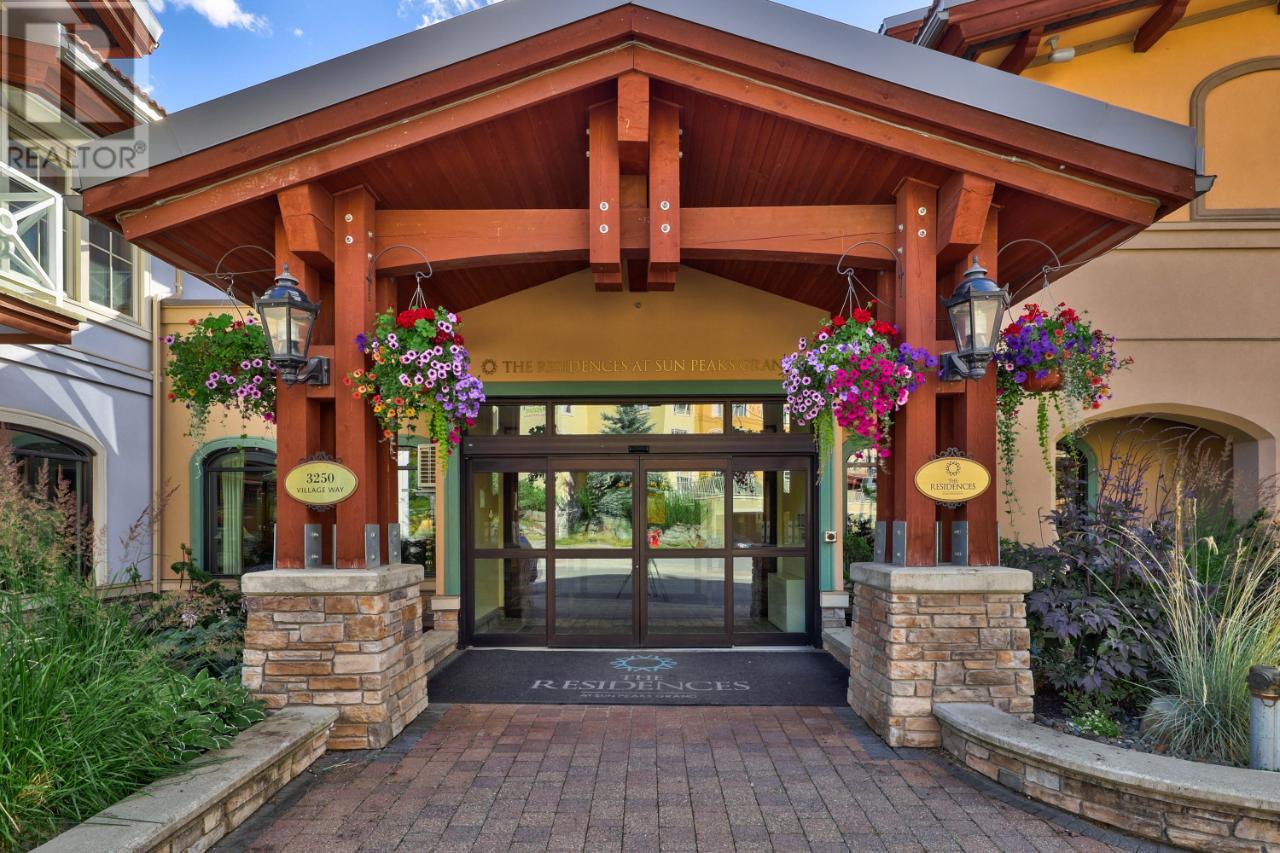- ©MLS 180165
- Area 830 sq ft
- Bedrooms 2
- Bathrooms 2
Description
Experience modern comfort in this stunning 2-bedroom, 2-bathroom condo, finished in 2021, complete with homeowner's warranty. Featuring a bespoke airbrush mural by a local artist, this property offers unique charm and style, with upgraded radiant floor heating in the bathrooms and kitchen. Enjoy the convenience of two parking stalls and an open concept, bright, airy living area overlooking Morrisey Mountain.The primary bedroom includes a walkthrough closet leading to a luxurious 4-piece ensuite. The spacious open-plan kitchen features ample cabinetry, stainless steel appliances, and direct access to a fully fenced triple-width outdoor patio, boasting one of the largest outdoor areas in the complex, ideal for pets and outdoor living with hot tub hookup already installed. The property also includes a large, double wide storage locker for all your recreational gear. Perfectly situated with easy access to the Burfield Chairlift for ski-in/ski-out convenience, and seconds away from the Peaks West commercial amenities including a bar/restaurant, Deli, general store, and pharmacy. GST not applicable. Short-term rentals are allowed. (id:48970) Show More
Details
- Property Type: Single Family
- Type: Apartment
- Construction Material: Wood frame
- Access Type: Easy access
- Architectural Style: Ranch
- Community: Sun Peaks
- Maintenance Fee: 238.11/Monthly
Ammenities + Nearby
- Shopping
- Recreation
- Ski hill
- Golf Course
- Shopping
- Recreation
- Ski hill
- Golf Course
Features
- Flat site
- Family Oriented
- Mountain view
- Refrigerator
- Washer & Dryer
- Dishwasher
- Stove
- Microwave
- Baseboard heaters
- In Floor Heating
Rooms Details For 43-1240 ALPINE ROAD
| Type | Level | Dimension |
|---|---|---|
| 3pc Bathroom | Main level | Measurements not available |
| 4pc Ensuite bath | Main level | Measurements not available |
| Bedroom | Main level | 10 ft ,7 in x 9 ft ,3 in |
| Bedroom | Main level | 10 ft ,5 in x 9 ft ,5 in |
| Foyer | Main level | 10 ft ,5 in x 4 ft ,3 in |
| Kitchen | Main level | 10 ft ,10 in x 9 ft ,7 in |
| Living room | Main level | 10 ft ,10 in x 8 ft ,11 in |
Location
Similar Properties
For Sale
$ 750,000 $ 861 / Sq. Ft.

- 180384 ©MLS
- 2 Bedroom
- 0 Bathroom
For Sale
$ 139,000 $ 118 / Sq. Ft.

- 174950 ©MLS
- 2 Bedroom
- 2 Bathroom
For Sale
$ 144,900 $ 146 / Sq. Ft.

- 179015 ©MLS
- 2 Bedroom
- 2 Bathroom


This REALTOR.ca listing content is owned and licensed by REALTOR® members of The Canadian Real Estate Association
Data provided by: Kamloops & District Real Estate Association




