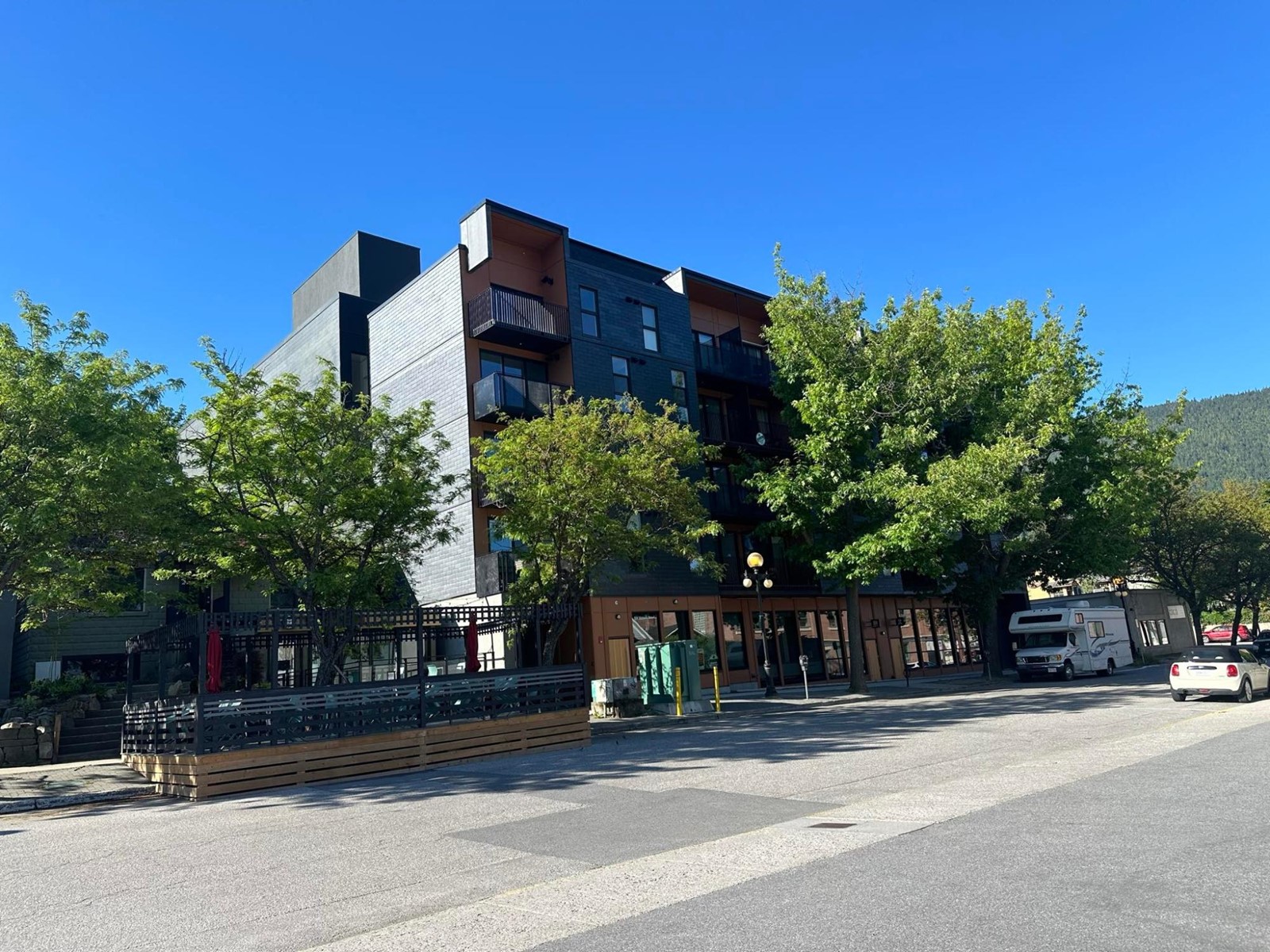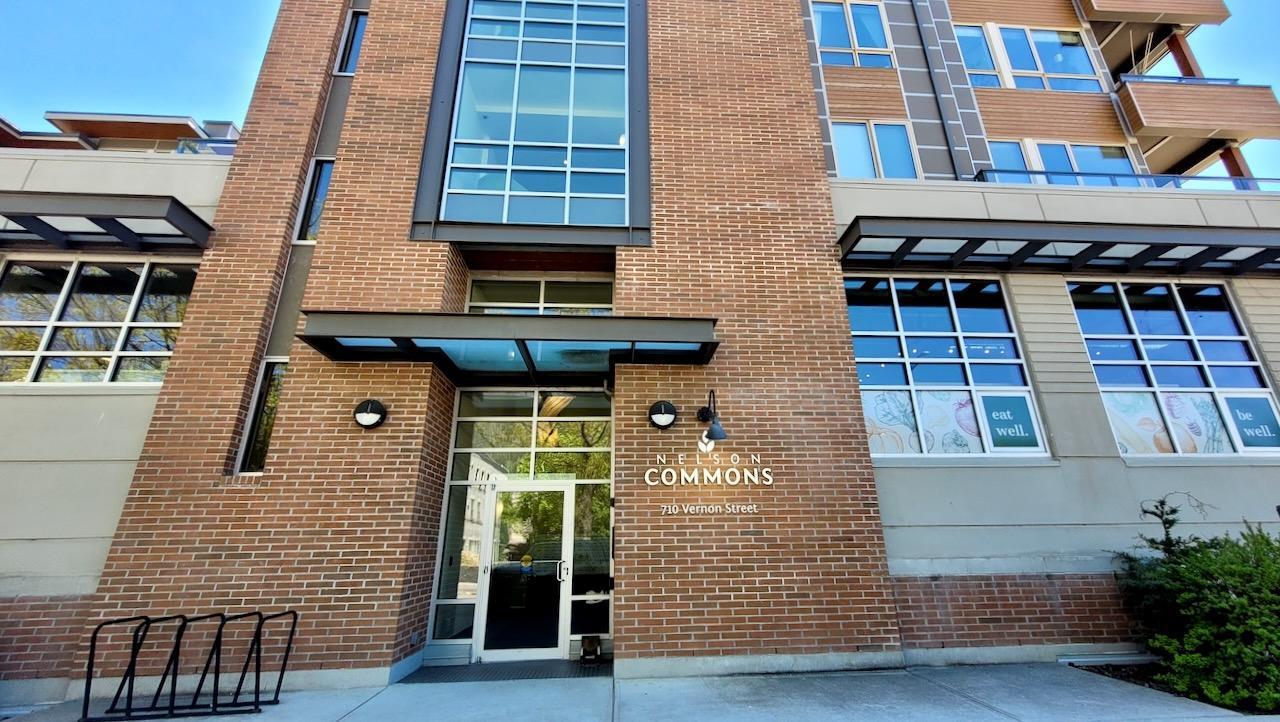- ©MLS 2478768
- Area 1039 sq ft
- Bedrooms 1
- Bathrooms 1
- Parkings 1
Description
Welcome to Deane Terrace, a distinctive townhouse community in the heart of downtown Nelson. Unit 12 is a single-level residence with its own address and private front door, opening onto the charming, brick-clad Deane Lane. The lane is covered by a glass roof, ensuring a bright and weather-protected path from the elevator to your doorstep. This 1-bedroom, 1-bathroom townhouse features an open-plan layout, with a stunning kitchen, dining area, and living room seamlessly connected. The ten-foot ceilings and expansive windows flood the space with natural light, while glass doors lead to a spacious terrace, perfect for outdoor enjoyment. With secure parking, a large storage locker, and e-bike and e-vehicle charging stations, Deane Terrace is an ideal home for those who love the vibrant Nelson lifestyle. (id:48970) Show More
Details
- Constructed Date: 2022
- Property Type: Single Family
- Type: Row / Townhouse
- Construction Material: Wood frame
- Community: Nelson
- Communication: High Speed Internet
- Maintenance Fee: 352.96/Monthly
Ammenities + Nearby
- Stores
- Golf Nearby
- Public Transit
- Shopping
- Stores
- Golf Nearby
- Public Transit
- Shopping
Features
- Central location
- Visual exposure
- Central island
- Wheelchair access
- Balcony
- Skylight
- Rentals Allowed
- Pets Allowed
- Mountain view
- City view
- Lake view
- Dryer
- Microwave
- Washer
- Window Coverings
- Dishwasher
- Gas stove(s)
- Heat Pump
- Central air conditioning
- Sprinkler System-Fire
- Heat Pump
Rooms Details For 12 - 266 BAKER STREET
| Type | Level | Dimension |
|---|---|---|
| Living room | Main level | 12 x 14'10 |
| Primary Bedroom | Main level | 12'1 x 12'1 |
| Balcony | Main level | 24 x 7'2 |
| Kitchen | Main level | 9 x 21'3 |
| Full bathroom | Main level | Measurements not available |
| Laundry room | Main level | 9'5 x 6'4 |
| Foyer | Main level | 6 x 11'2 |
| Dining room | Main level | 6 x 11 |
Location
Similar Properties
For Sale
$ 529,000 $ 909 / Sq. Ft.

- 2477886 ©MLS
- 1 Bedroom
- 1 Bathroom
For Sale
$ 412,500 $ 578 / Sq. Ft.

- 2477160 ©MLS
- 1 Bedroom
- 1 Bathroom
For Sale
$ 355,000 $ 501 / Sq. Ft.

- 2478213 ©MLS
- 1 Bedroom
- 1 Bathroom


This REALTOR.ca listing content is owned and licensed by REALTOR® members of The Canadian Real Estate Association
Data provided by: Kootenay Real Estate Board




