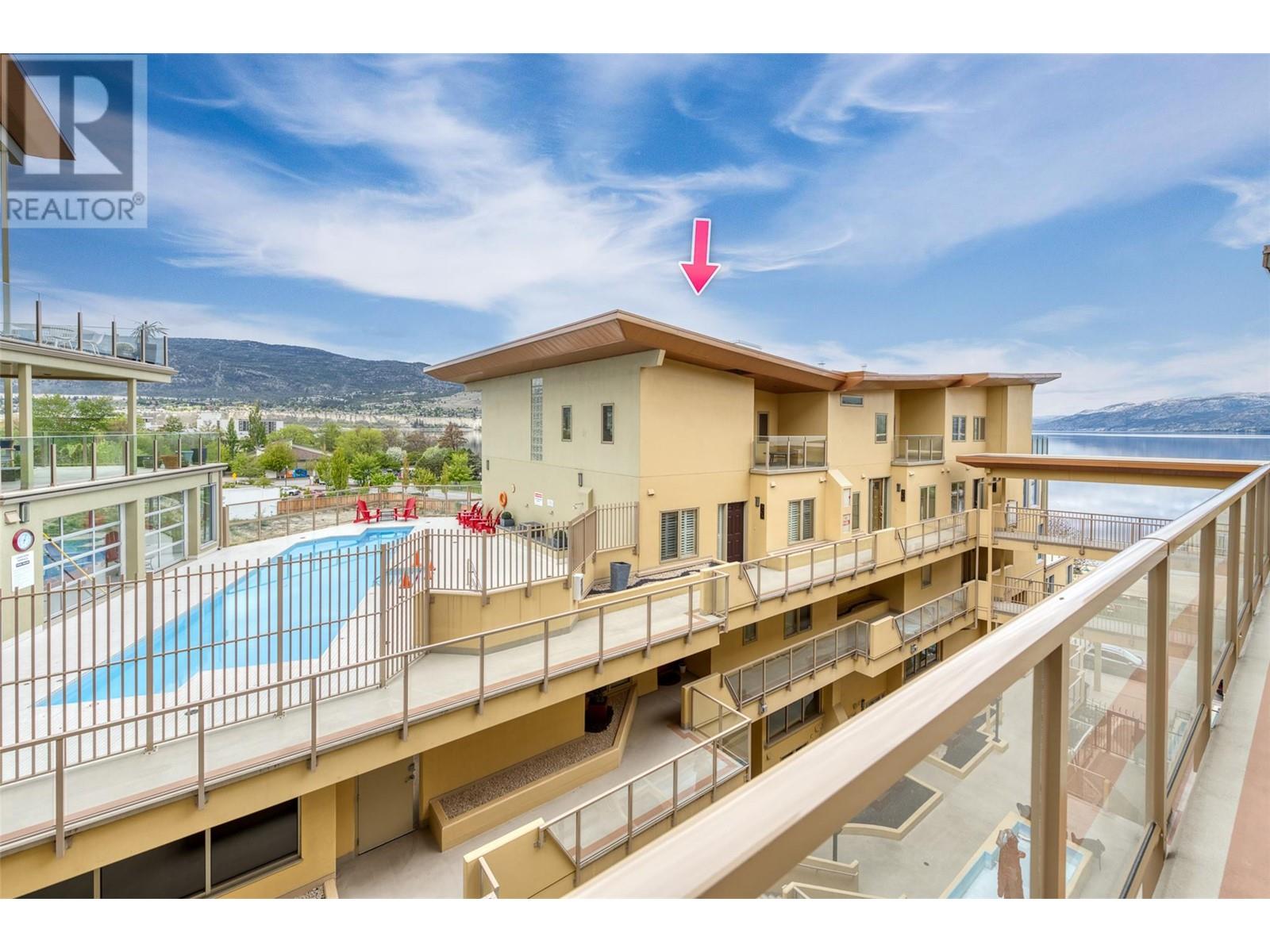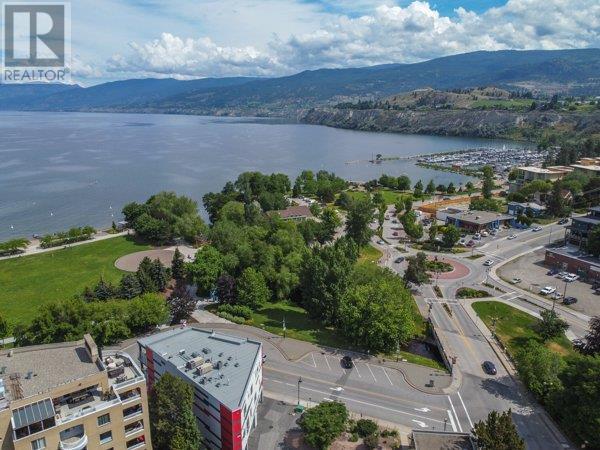- ©MLS 10320380
- Area 1839 sq ft
- Bedrooms 3
- Bathrooms 3
- Parkings 2
Description
Experience the Okanagan lifestyle in this inviting lake view Penthouse condo located in one of Penticton's most desirable neighborhoods. Just steps from Okanagan Beach & Marina and a short walk to downtown restaurants, breweries, and the popular Farmers Market, this Penthouse condo offers convenience and charm. Featuring 3 bedrooms, including a loft-style retreat, and 2 ensuites. Enjoy the beautiful views from two decks overlooking Okanagan Lake. The open-concept kitchen is well-equipped for entertaining guests. This is one of the most private units in the building with no other units attached so whether you're sipping your morning coffee while taking in the views or hosting friends at sunset, this is a wonderful place to call home. (id:48970) Show More
Details
- Constructed Date: 2006
- Property Type: Single Family
- Type: Apartment
- Neighbourhood: Main North
- Pool Type: Inground pool
- Maintenance Fee: 1305.00/Monthly
Ammenities + Nearby
- Storage - Locker
Features
- Pets Allowed
- Pets Allowed With Restrictions
- Lake view
- Mountain view
- View of water
- View (panoramic)
- Refrigerator
- Dishwasher
- Oven - Electric
- Range - Electric
- Microwave
- Washer & Dryer
- Central air conditioning
- Controlled entry
- Smoke Detector Only
- Radiant heat
- Storage, Locker
Rooms Details For 250 MARINA Way Unit# 804
| Type | Level | Dimension |
|---|---|---|
| Den | Second level | 13'7'' x 10'2'' |
| Bedroom | Second level | 11'11'' x 18'4'' |
| Other | Second level | 8' x 8'5'' |
| 4pc Ensuite bath | Second level | Measurements not available |
| 3pc Ensuite bath | Main level | Measurements not available |
| 4pc Bathroom | Main level | Measurements not available |
| Laundry room | Main level | 4'10'' x 7'9'' |
| Bedroom | Main level | 15'8'' x 9'10'' |
| Primary Bedroom | Main level | 10'9'' x 14'1'' |
| Dining room | Main level | 13'10'' x 9'1'' |
| Dining nook | Main level | 6'11'' x 8'8'' |
| Living room | Main level | 13'11'' x 13'3'' |
| Kitchen | Main level | 22' x 13'10'' |
Location
Similar Properties
For Sale
$ 799,000 $ 518 / Sq. Ft.

- 10312998 ©MLS
- 3 Bedroom
- 2 Bathroom
For Sale
$ 1,074,900 $ 377 / Sq. Ft.

- 10320177 ©MLS
- 3 Bedroom
- 4 Bathroom
For Sale
$ 2,495,000 $ 966 / Sq. Ft.

- 10320319 ©MLS
- 3 Bedroom
- 3 Bathroom


This REALTOR.ca listing content is owned and licensed by REALTOR® members of The Canadian Real Estate Association
Data provided by: Okanagan-Mainline Real Estate Board




