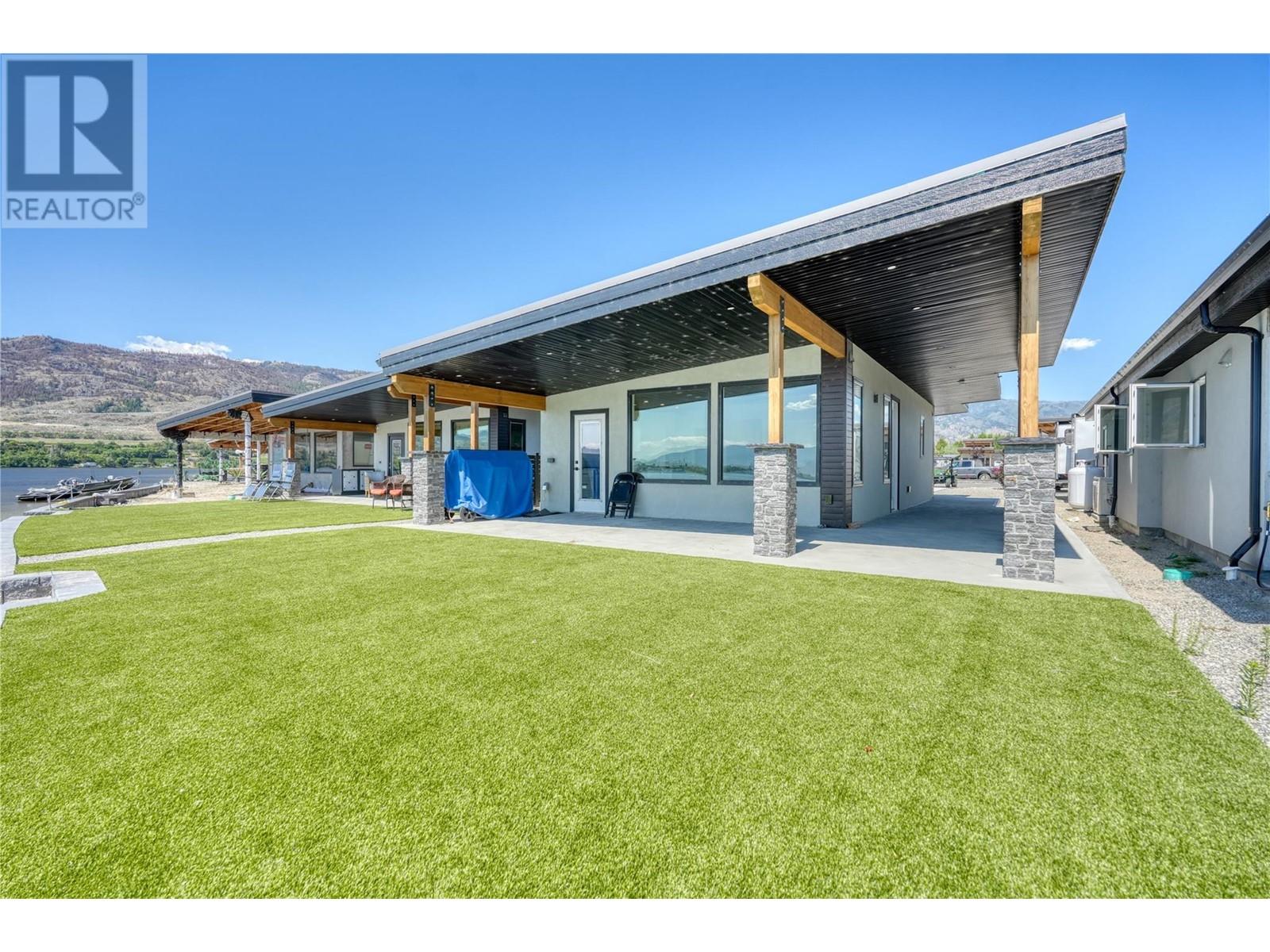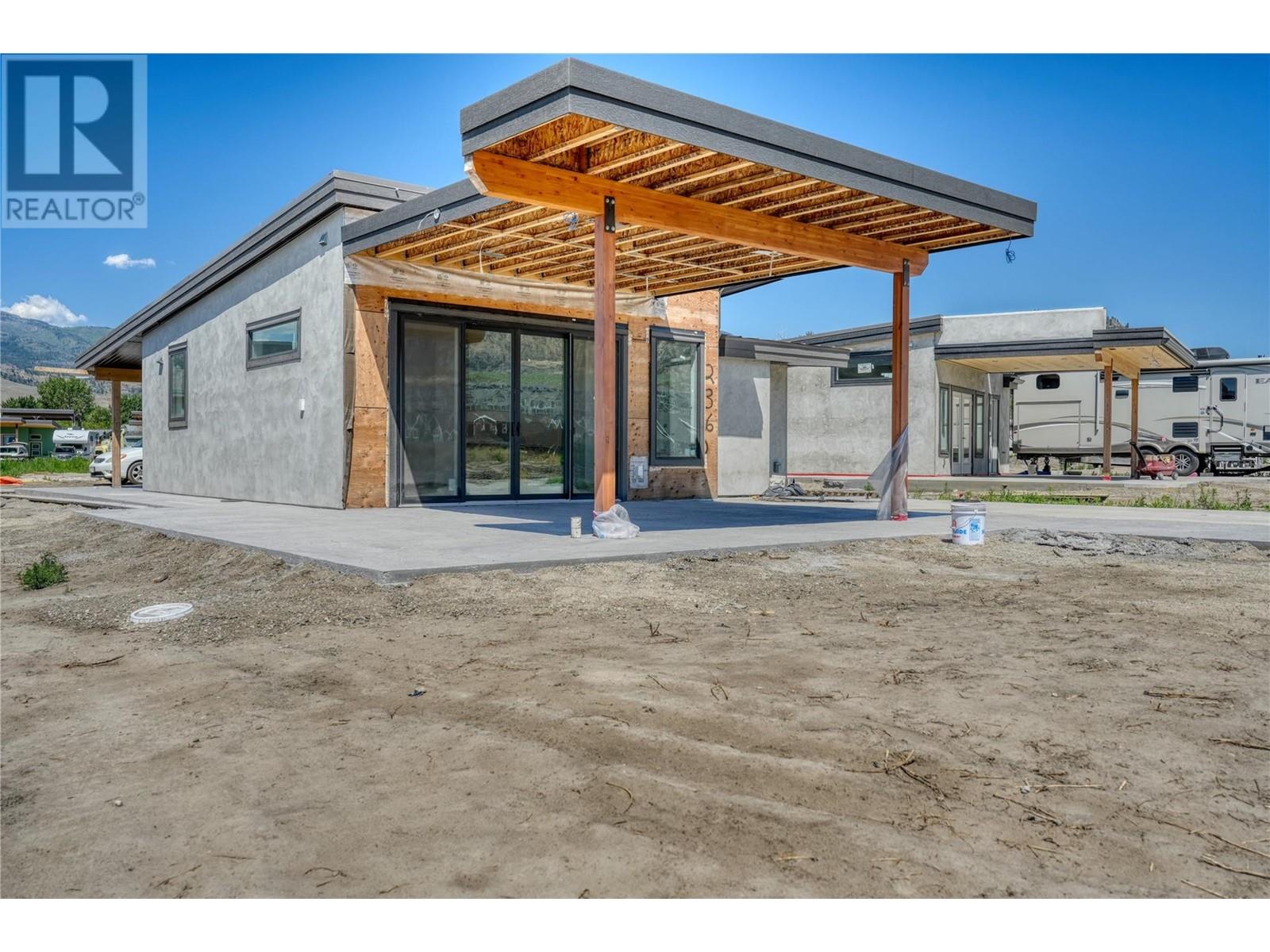- ©MLS 10321132
- Area 2390 sq ft
- Bedrooms 2
- Bathrooms 2
- Parkings 1
Description
LIMITLESS POTENTIAL ON THIS UNIQUE 32+ ACRE HIGHWAY ACCESS PROPERTY. This property is 8 minutes west of Osoyoos in Kilpoola Estates, perched overlooking the renowned "" SPOTTED LAKE "", known for its mineral-rich waters with healing properties and park land on 2 sides. The best part of this property massive 40 x 60 WORKSHOP with soaring 18ft ceilings, equipped with a lift and floor anchors for frame pulling, with HIGHWAY ACCESS. The SHOP also includes a second-floor suite with 1 bedroom and 1 bath, and the main floor has potential for an OFFICE and a second bedroom. It is currently leased, and has it's own meter and septic field. The older PRIMARY HOME features 2 bedrooms on the main level, 1 bedroom and a summer kitchen downstairs, and a large 20 x 40 attached garage. Potential here for a basement suite where SHORT TERM VACATION RENTALS ARE ALLOWED. Two wells serve the property: one for domestic use and one with mineral water similar to spotted lake waters. The property also includes Confryd Lake where a pump is used to irrigate crops if desired. The land is fully fenced with ample room to expand your hobby farm with ground crops, fruit trees, or grape vines, especially on the large tiered section of the property on a gradient slope. This property has massive potential for Vacation rentals, Agriculture, Subdivision into THREE 10 acre parcels, a unique business centered around Spotted Lake and mineral waters... LET YOUR MIND WANDER AND DREAM OF POSSIBILITIES. (id:48970) Show More
Details
- Constructed Date: 1950
- Property Type: Single Family
- Type: House
- Access Type: Easy access, Highway access
- Neighbourhood: Osoyoos Rural
Ammenities + Nearby
- Recreation
- Recreation
Features
- See remarks
- Rural Setting
- Lake view
- Mountain view
- Refrigerator
- Dishwasher
- Dryer
- Range - Electric
- Washer
- Baseboard heaters
- Hot Water
- See remarks
- Waterfront on pond
Rooms Details For 18255 3 Highway
| Type | Level | Dimension |
|---|---|---|
| Other | Basement | 24'1'' x 13'4'' |
| Recreation room | Basement | 24'1'' x 13'4'' |
| Laundry room | Basement | 6' x 7' |
| Kitchen | Basement | 18'3'' x 10'10'' |
| Bedroom | Basement | 14'0'' x 13'4'' |
| 3pc Bathroom | Basement | Measurements not available |
| Dining room | Main level | 11'9'' x 14'0'' |
| Dining nook | Main level | 14'9'' x 7'11'' |
| Living room | Main level | 16'0'' x 14'0'' |
| Den | Main level | 7'2'' x 9'10'' |
| Primary Bedroom | Main level | 10'6'' x 11'4'' |
| Kitchen | Main level | 14'9'' x 8'2'' |
| 4pc Bathroom | Main level | Measurements not available |
Location
Similar Properties
For Sale
$ 1,299,900 $ 544 / Sq. Ft.

- 10321718 ©MLS
- 2 Bedroom
- 2 Bathroom
For Sale
$ 699,000 $ 706 / Sq. Ft.

- 10322417 ©MLS
- 2 Bedroom
- 1 Bathroom
For Sale
$ 599,000 $ 556 / Sq. Ft.

- 10322449 ©MLS
- 2 Bedroom
- 2 Bathroom


This REALTOR.ca listing content is owned and licensed by REALTOR® members of The Canadian Real Estate Association
Data provided by: Okanagan-Mainline Real Estate Board




