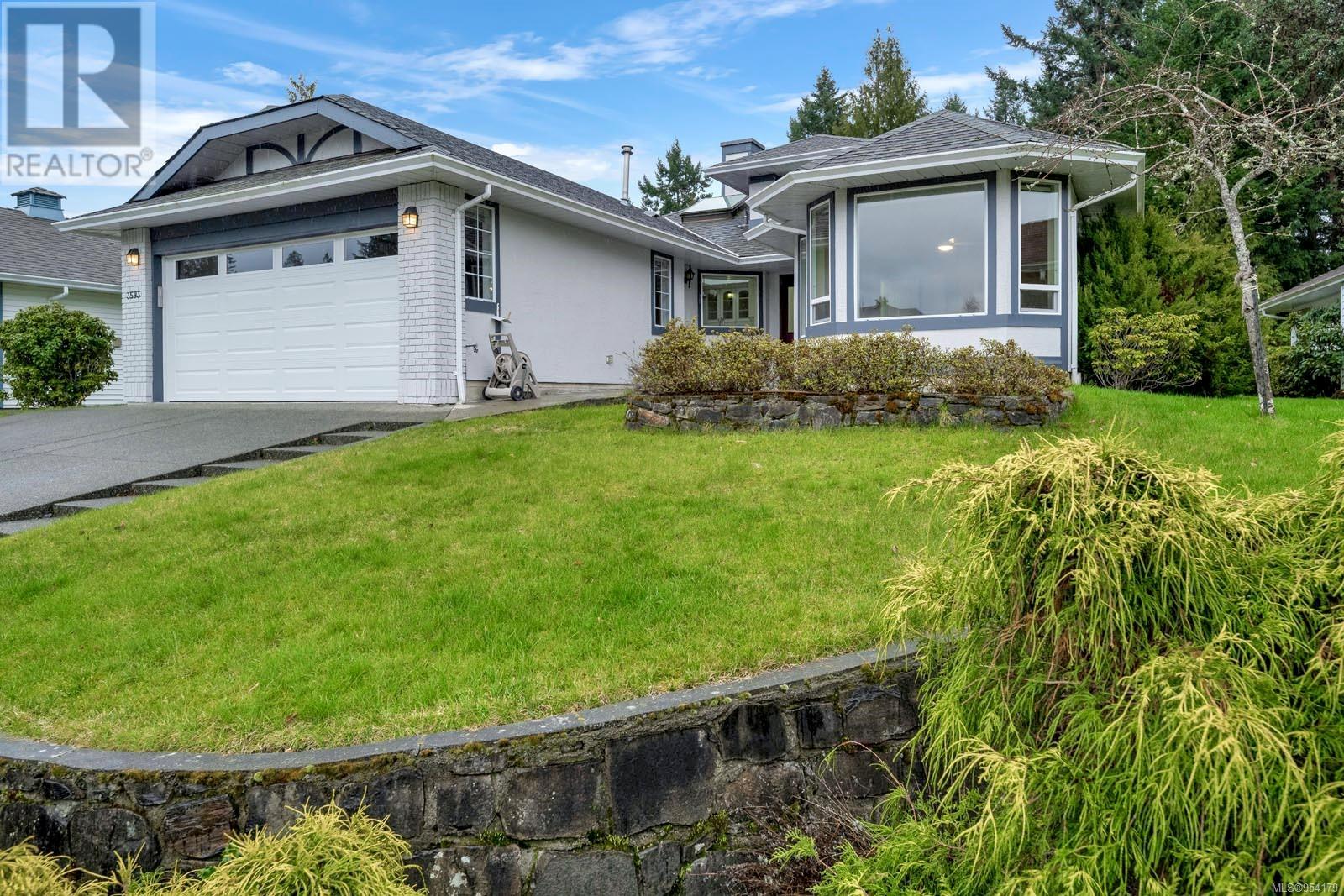- ©MLS 972531
- Area 1162 sq ft
- Bedrooms 2
- Bathrooms 2
- Parkings 3
Description
Arbutus Ridge - Vancouver Island's seaside community for active adults. The community offers tennis, clubhouse, pool, 24/7 security and 40-plus clubs to join. This 2004 home featured here is a ''Gem,'' offering a quiet, tranquil setting overlooking the soothing sounds of the watercourse with views of Saltspring Island. Features of the home include heat pump, upgraded kitchen and bathrooms with gas range, quartz counters and walk-out to a private patio, updated primary ensuite and updated colour scheme throughout. The home also offers an open plan kitchen, living and dining areas with access to the large deck, primary bedroom with sliders to the deck, guest bedroom with Murphy bed, guest bath, office/storage space in the garage and a approx. 1000 sq.ft., 5'5'' height crawlspace for all that extra storage. No poly-b in this home. All this and more just 40 min to Victoria over the scenic Malahat Drive. Visit arbutusridge.ca website for extra info. (id:48970) Show More
Details
- Constructed Date: 2004
- Property Type: Single Family
- Type: House
- Total Finished Area: 1162 sqft
- Community: Arbutus Ridge
- Neighbourhood: Cobble Hill
- Management Company: NAI Goddard & Smith
- Maintenance Fee: 562.00/Monthly
Features
- Level lot
- Private setting
- Southern exposure
- Wooded area
- Golf course/parkland
- Marine Oriented
- Gated community
- Pets Allowed With Restrictions
- Age Restrictions
- Mountain view
- Air Conditioned
- Heat Pump
Rooms Details For 820 Country Club Dr
| Type | Level | Dimension |
|---|---|---|
| Laundry room | Main level | 6 ft x 5 ft |
| Ensuite | Main level | 9 ft x 10 ft |
| Bathroom | Main level | 4'10 x 8'5 |
| Storage | Main level | 8 ft x 6 ft |
| Bedroom | Main level | 9 ft x Measurements not available |
| Primary Bedroom | Main level | 12 ft x Measurements not available |
| Kitchen | Main level | 15 ft x Measurements not available |
| Dining room | Main level | 8 ft x Measurements not available |
| Entrance | Main level | 6 ft x Measurements not available |
| Living room | Main level | 11'10 x 16'10 |
| Storage | Other | 36 ft x 35 ft |
Location
Similar Properties
For Sale
$ 1,275,000 $ 691 / Sq. Ft.

- 969830 ©MLS
- 2 Bedroom
- 2 Bathroom
For Sale
$ 850,000 $ 390 / Sq. Ft.

- 969754 ©MLS
- 2 Bedroom
- 2 Bathroom
For Sale
$ 759,900 $ 419 / Sq. Ft.

- 954179 ©MLS
- 2 Bedroom
- 2 Bathroom


This REALTOR.ca listing content is owned and licensed by REALTOR® members of The Canadian Real Estate Association
Data provided by: Vancouver Island Real Estate Board




