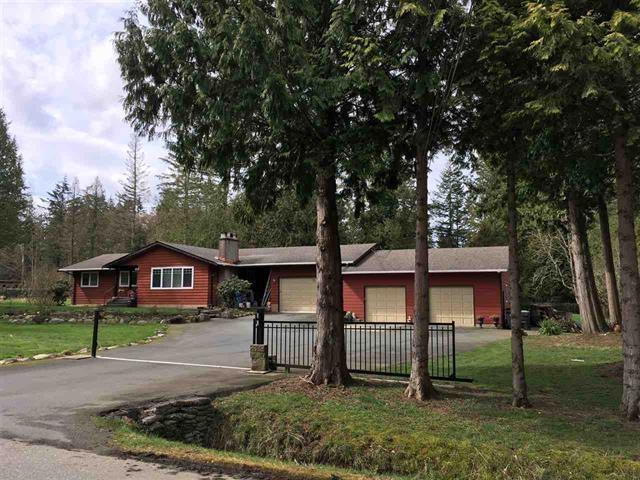- ©MLS R2914633
- Area 3865 sq ft
- Bedrooms 4
- Bathrooms 4
Description
Country living at it's finest, situated on a street of executive homes. Welcome to your own 1.09 acres with a swimming pool, hot tub and serene private yard which is perfect for entertaining. Cost efficient geothermal heat keeps this energy efficient home cool in the summer and cozy in the winter. Plenty of room with 4 bedrooms, 4 bathrooms, media room, den and formal dining room. The great room boasts a gourmet kitchen, large eating area and living space with soaring vaulted ceilings. The main level features high-end hardwood floors throughout and stainless appliances, with a large laundry room and 3 car garage. A separate 800 square foot, 1 bedroom in-law suite with its own garage sits at the back of the property. This wonderful home is ready for its next family. View by private appt. (id:48970) Show More
Details
- Age: 21 Years
- Property Type: Single Family
- Type: House
- Architectural Style: 2 Level
- Pool Type: Outdoor pool
- Pool Features: Unknown
Ammenities + Nearby
- Whirlpool
Features
- Washer
- Dryer
- Refrigerator
- Stove
- Dishwasher
- Hot Tub
- Microwave
- Storage Shed
- Central Vacuum
- Smoke Detectors
Location
Similar Properties
For Sale
$ 2,688,000 $ 1,098 / Sq. Ft.

- R2933218 ©MLS
- 4 Bedroom
- 3 Bathroom
For Sale
$ 3,799,000 $ 1,187 / Sq. Ft.

- R2857050 ©MLS
- 4 Bedroom
- 2 Bathroom
For Sale
$ 3,688,880 $ 695 / Sq. Ft.

- R2928373 ©MLS
- 4 Bedroom
- 4 Bathroom


This REALTOR.ca listing content is owned and licensed by REALTOR® members of The Canadian Real Estate Association
Data provided by: Fraser Valley Real Estate Board




