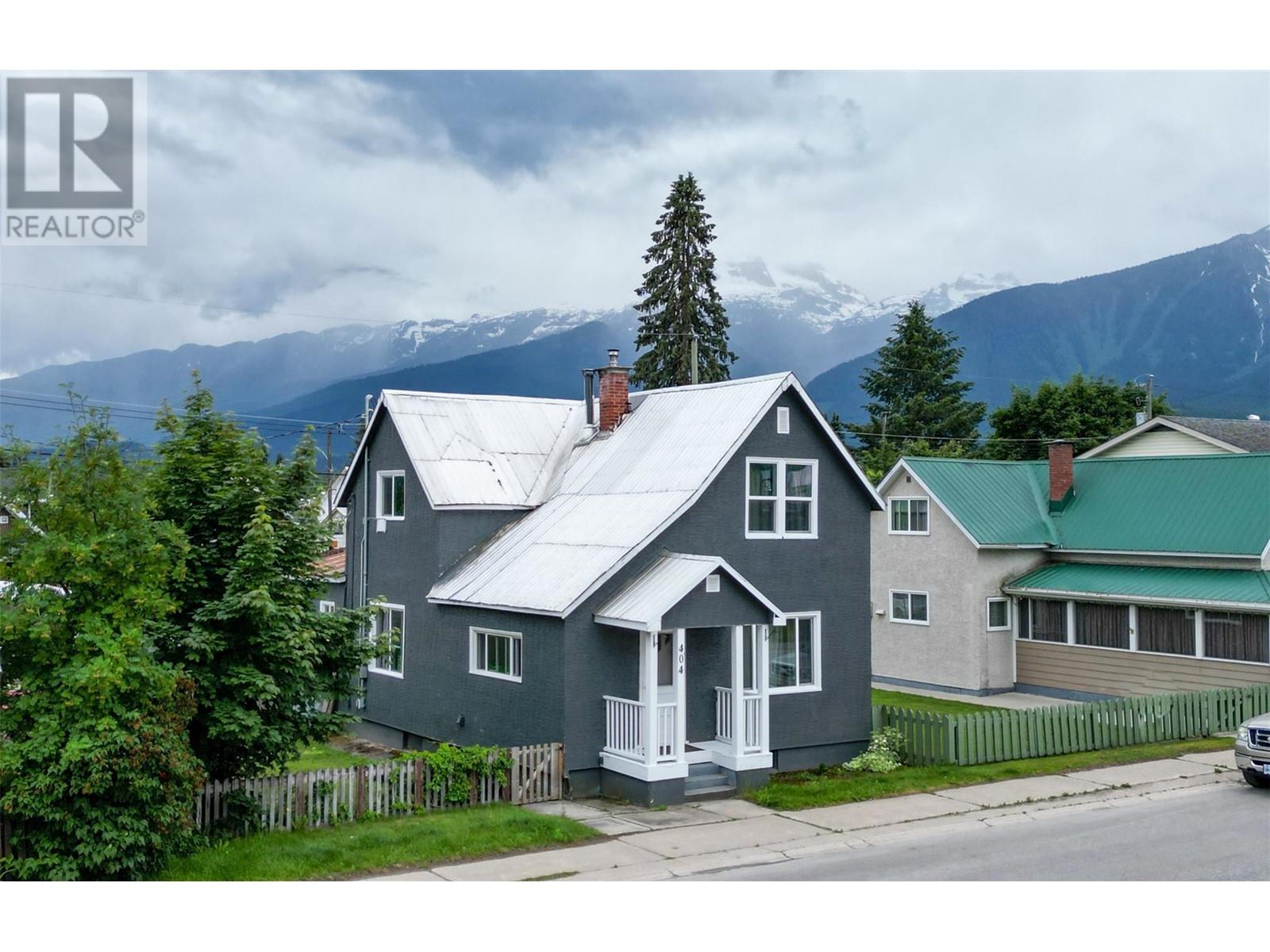- ©MLS 10321925
- Area 2110 sq ft
- Bedrooms 3
- Bathrooms 3
- Parkings 2
Description
Have you been looking for a townhouse but thought the Ravens and the Hemlock ones are just too small? This 3 bedroom, 2.5 bath townhouse totals 2100 sqft and is complete with 10' ceilings, a large open concept plan and a huge primary bedroom. This townhouse development is located on a quiet cul-de-sac only a block away from the green belt and within walking distance to downtown and Southside Market. The main floor of this townhome has a large living room, dining room, kitchen with stone counters, an additional living room and half bath. Head upstairs to find the primary bedroom with walk-through closet and ensuite with both a shower and soaker tub. You will also find two other good-sized bedrooms, a full bath and a laundry room. This townhome comes with a large garage and a courtyard parking stall. Give me a call to book your showing today. (id:48970) Show More
Details
- Constructed Date: 2016
- Property Type: Single Family
- Type: Row / Townhouse
- Community: Riverbend
- Neighbourhood: Revelstoke
- Maintenance Fee: 459.59/Monthly
Features
- Rentals Allowed
- Mountain view
- Refrigerator
- Dishwasher
- Dryer
- Range - Electric
- Washer
- Radiant heat
Rooms Details For 700 Center Street Unit# 10
| Type | Level | Dimension |
|---|---|---|
| Laundry room | Second level | 6'0'' x 5'5'' |
| Dining nook | Second level | 9'9'' x 5'11'' |
| Bedroom | Second level | 11'2'' x 10'4'' |
| 4pc Bathroom | Second level | 10'1'' x 4'11'' |
| Bedroom | Second level | 10'1'' x 10'4'' |
| Other | Second level | 7'1'' x 9'1'' |
| 4pc Ensuite bath | Second level | 8'11'' x 9'1'' |
| Primary Bedroom | Second level | 13'1'' x 15'6'' |
| 2pc Bathroom | Main level | 4'7'' x 5'9'' |
| Living room | Main level | 13'1'' x 16'2'' |
| Family room | Main level | 12'0'' x 16'4'' |
| Dining room | Main level | 13'1'' x 10'5'' |
| Kitchen | Main level | 17'0'' x 10'9'' |
Location
Similar Properties
For Sale
$ 711,000 $ 487 / Sq. Ft.

- 10318535 ©MLS
- 3 Bedroom
- 1 Bathroom
For Sale
$ 239,000 $ 287 / Sq. Ft.

- 10318058 ©MLS
- 3 Bedroom
- 1 Bathroom
For Sale
$ 219,000 $ 238 / Sq. Ft.

- 10318580 ©MLS
- 3 Bedroom
- 1 Bathroom


This REALTOR.ca listing content is owned and licensed by REALTOR® members of The Canadian Real Estate Association
Data provided by: Okanagan-Mainline Real Estate Board




