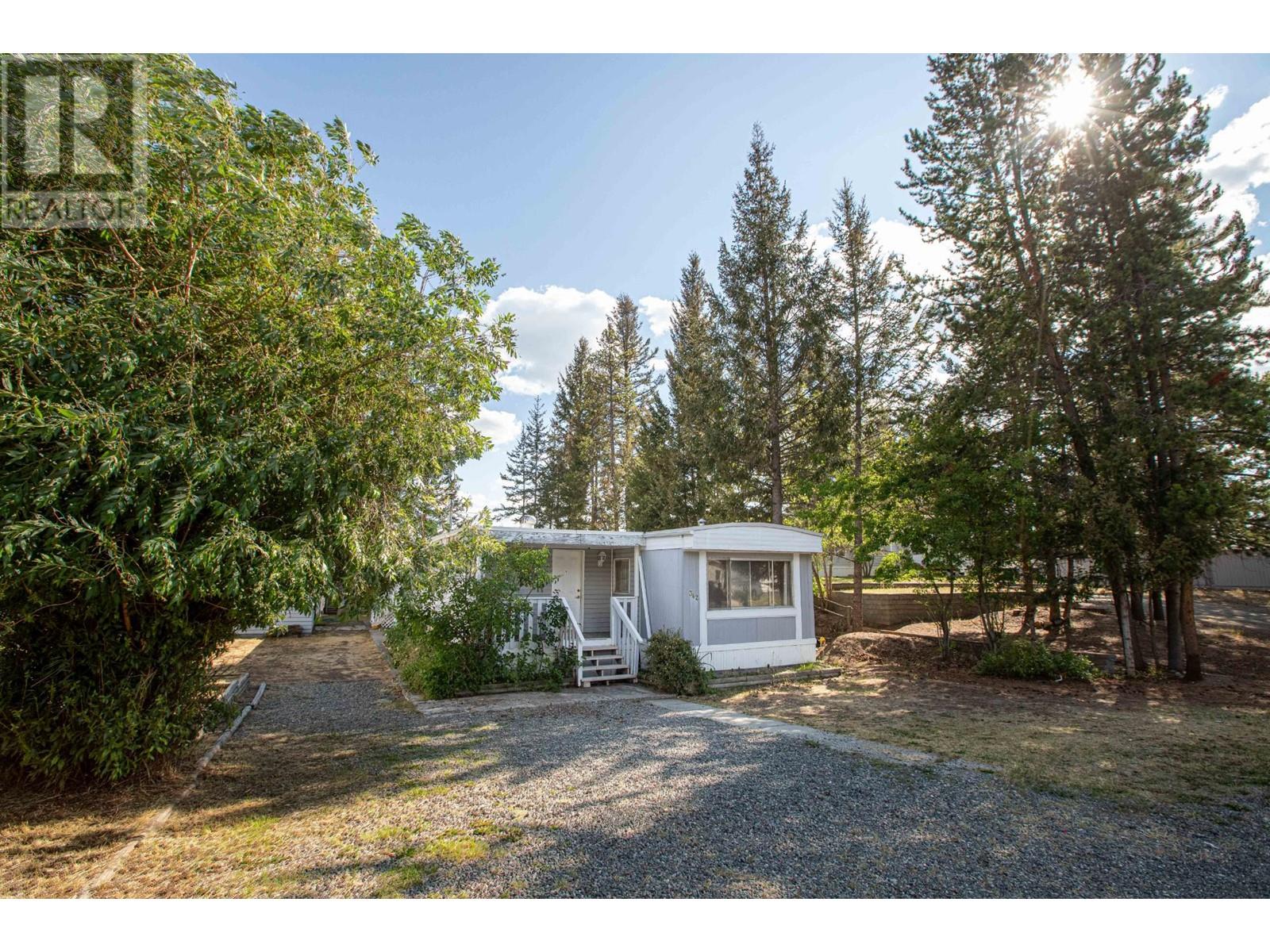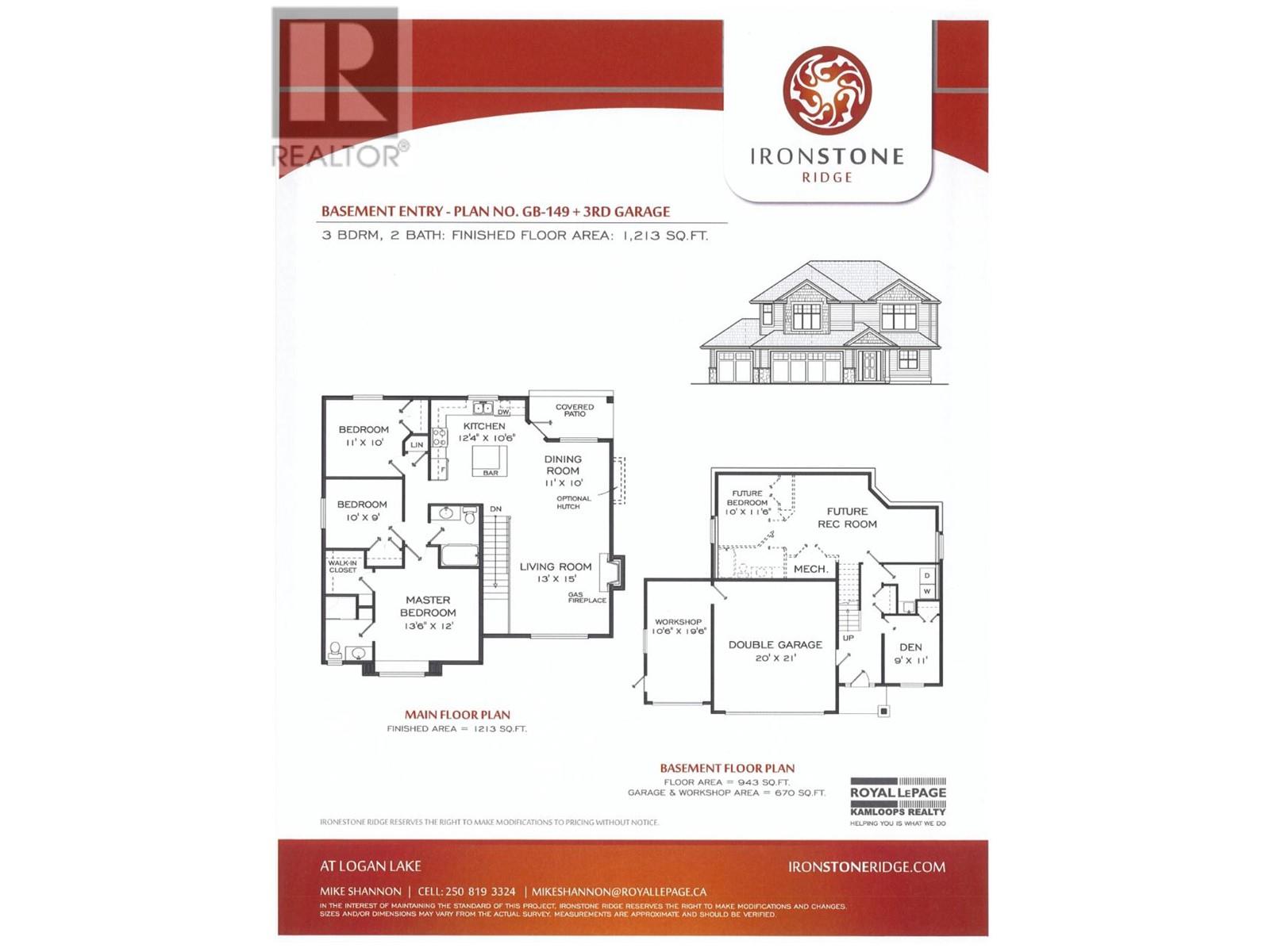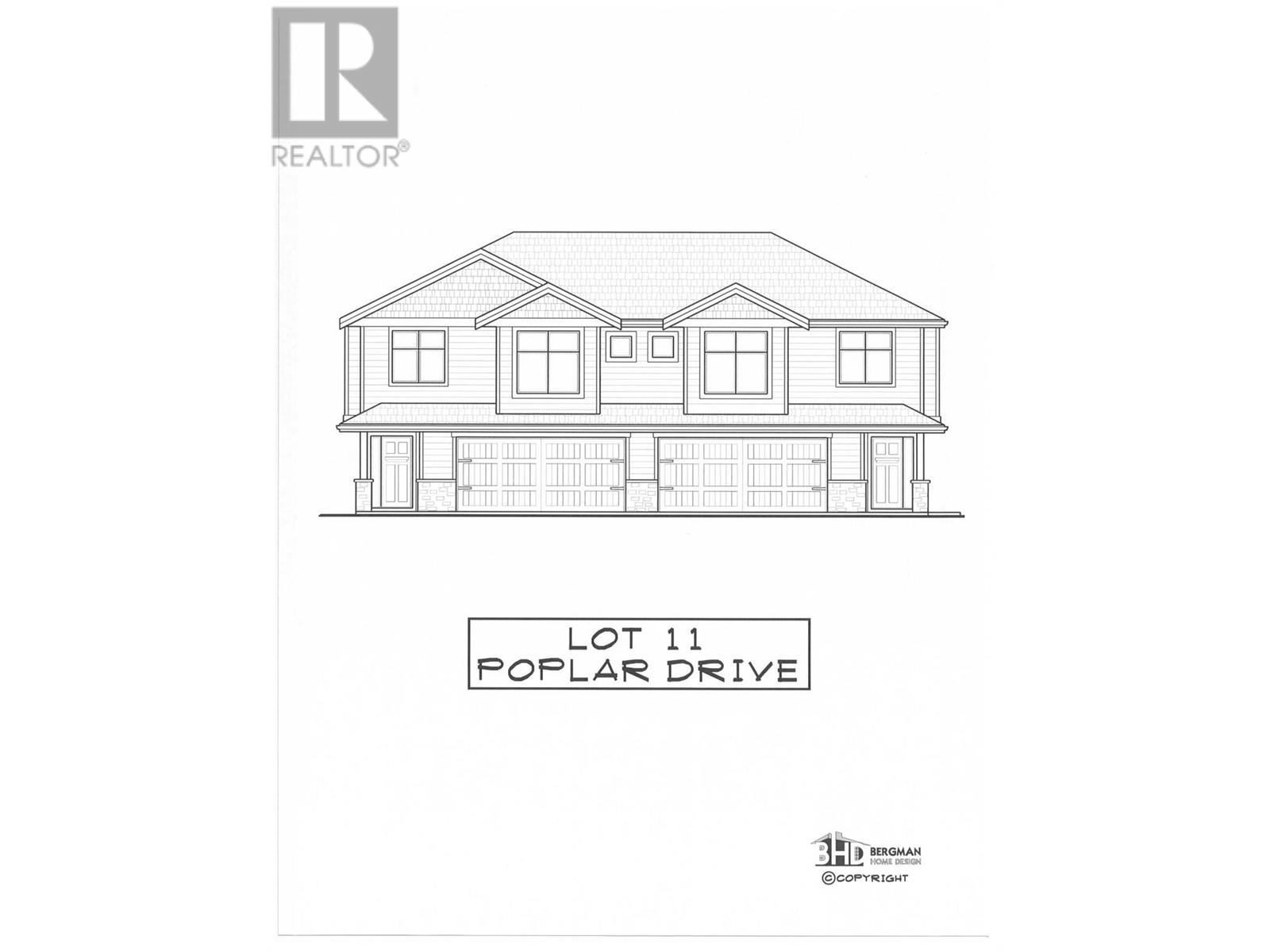- ©MLS 180753
- Area 2219 sq ft
- Bedrooms 3
- Bathrooms 3
Description
Situated in a quiet neighborhood of picturesque Logan Lake, this home features 3 bedrooms plus a den and 3 bathrooms. It boasts a spacious back deck ideal for BBQs and ample space for children to play. The main floor includes new laminate flooring, a dining room fan, updated kitchen lighting, switches and outlets. The living room is enhanced by an original wood fireplace and flows seamlessly into the dining room and kitchen. The primary bedroom offers a convenient 2-piece ensuite, with two additional bedrooms on the main level. The basement includes a large recreation room with a dry bar and a gas stove for added warmth, as well as a laundry room with ample storage space. A den and a 3-piece bathroom complete the basement, which also provides access to the 24'x11' garage. The fenced backyard features a storage shed and mature trees offering shade, while the front yard includes a cement driveway and an extra gravel parking spot. This immaculate home is ready for a new family. (id:48970) Show More
Details
- Property Type: Single Family
- Type: House
- Construction Material: Wood frame
- Architectural Style: Cathedral entry
- Community: Logan Lake
Ammenities + Nearby
- Shopping
- Recreation
- Shopping
- Recreation
Features
- Refrigerator
- Stove
- Forced air
- Furnace
Rooms Details For 272 ALDER DRIVE
| Type | Level | Dimension |
|---|---|---|
| 3pc Bathroom | Basement | Measurements not available |
| Recreational, Games room | Basement | 24 ft x 14 ft |
| Den | Basement | 11 ft x 9 ft |
| Laundry room | Basement | 10 ft x 9 ft |
| 2pc Ensuite bath | Main level | Measurements not available |
| 4pc Bathroom | Main level | Measurements not available |
| Kitchen | Main level | 12 ft x 12 ft |
| Dining room | Main level | 12 ft x 9 ft |
| Living room | Main level | 14 ft x 15 ft |
| Bedroom | Main level | 11 ft x 9 ft |
| Bedroom | Main level | 11 ft x 8 ft |
| Primary Bedroom | Main level | 12 ft x 11 ft |
Location
Similar Properties
For Sale
$ 199,000 $ 190 / Sq. Ft.

- 180516 ©MLS
- 3 Bedroom
- 1 Bathroom
For Sale
$ 629,900 $ 292 / Sq. Ft.

- 177121 ©MLS
- 3 Bedroom
- 2 Bathroom
For Sale
$ 484,900 $ 233 / Sq. Ft.

- 180565 ©MLS
- 3 Bedroom
- 2 Bathroom


This REALTOR.ca listing content is owned and licensed by REALTOR® members of The Canadian Real Estate Association
Data provided by: Kamloops & District Real Estate Association




