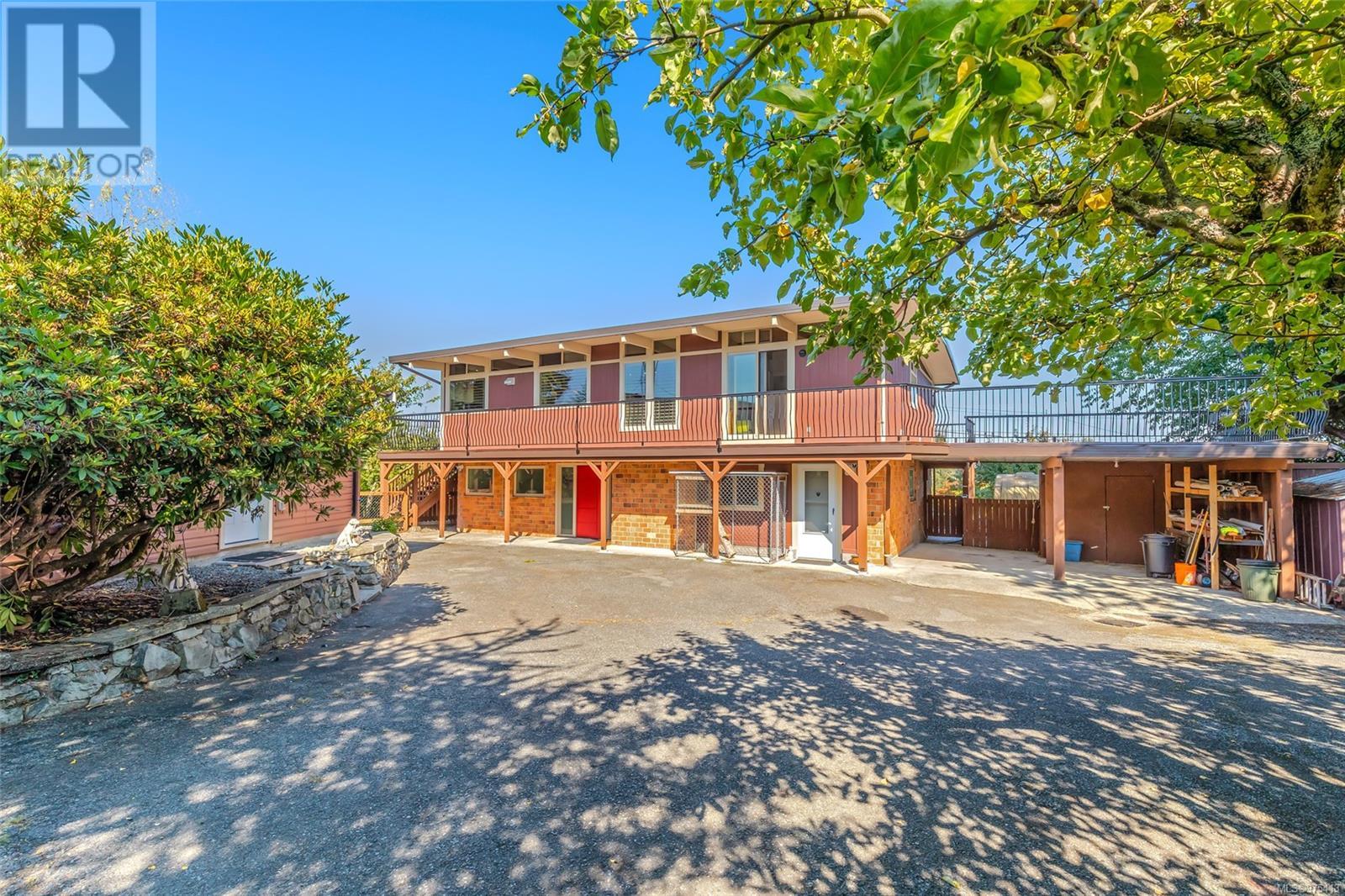- ©MLS 973232
- Area 3072 sq ft
- Bedrooms 3
- Bathrooms 3
- Parkings 4
Description
Welcome to Village on the Green, a serene, adult-oriented, gated community nestled in the heart of Departure Bay. This beautifully updated home boasts over $200,000 in recent enhancements, blending modern elegance with comfort. Step inside to discover gleaming hardwood floors, a sleek natural gas fireplace, and a completely renovated kitchen featuring hard surface counters. The home is equipped with a high-efficiency furnace installed just three years ago, new lighting throughout, and smooth ceilings. The all-new upgraded insulation and Low-E glass windows ensure year-round energy efficiency. The main level offers convenient one-level living with two spacious bedrooms and two well-appointed bathrooms. Downstairs, you'll find a bonus space with an additional bedroom, bathroom, and a large rec room. Plus, there's 600 square feet of unfinished space ready for your creative vision. Village on the Green is more than just a home; it's a lifestyle. With private golf cart access to the adjoining Nanaimo Golf Club, you'll enjoy easy access to one of the area's premier courses. The community also features a clubhouse and recreation centre. Shopping, beaches, and parks are just moments away, making this an ideal location for those who appreciate both convenience and tranquility. Don’t miss your chance to be part of this exclusive community where homes rarely come on the market. (id:48970) Show More
Details
- Constructed Date: 1994
- Property Type: Single Family
- Type: Row / Townhouse
- Total Finished Area: 2358 sqft
- Architectural Style: Other
- Neighbourhood: Departure Bay
- Maintenance Fee: 696.82/Monthly
Features
- Central location
- Curb & gutter
- Golf course/parkland
- Gated community
- Pets Allowed With Restrictions
- Age Restrictions
- Air Conditioned
- Forced air
- Heat Pump
Rooms Details For 2001 Mulligan Way
| Type | Level | Dimension |
|---|---|---|
| Storage | Lower level | 21'6 x 12'6 |
| Storage | Lower level | 12'9 x 13'4 |
| Storage | Lower level | 13'6 x 18'8 |
| Bathroom | Lower level | 8'8 x 10'5 |
| Bedroom | Lower level | 12'10 x 15'10 |
| Recreation room | Lower level | 15'10 x 19'7 |
| Primary Bedroom | Main level | 11'7 x 11'10 |
| Living room | Main level | 13 ft x 17 ft |
| Entrance | Main level | 5'3 x 6'7 |
| Laundry room | Main level | 7 ft x Measurements not available |
| Bathroom | Main level | 7 ft x 8 ft |
| Bedroom | Main level | 12'10 x 12'10 |
| Ensuite | Main level | 7 ft x Measurements not available |
| Family room | Main level | 15 ft x Measurements not available |
| Kitchen | Main level | 10 ft x Measurements not available |
| Dining nook | Main level | 10 ft x Measurements not available |
| Dining room | Main level | 11 ft x 10 ft |
Location
Similar Properties
For Sale
$ 679,900 $ 370 / Sq. Ft.

- 980642 ©MLS
- 3 Bedroom
- 3 Bathroom
For Sale
$ 1,149,900 $ 454 / Sq. Ft.

- 975413 ©MLS
- 3 Bedroom
- 3 Bathroom
For Sale
$ 727,000 $ 180 / Sq. Ft.

- 978147 ©MLS
- 3 Bedroom
- 3 Bathroom


This REALTOR.ca listing content is owned and licensed by REALTOR® members of The Canadian Real Estate Association
Data provided by: Vancouver Island Real Estate Board




