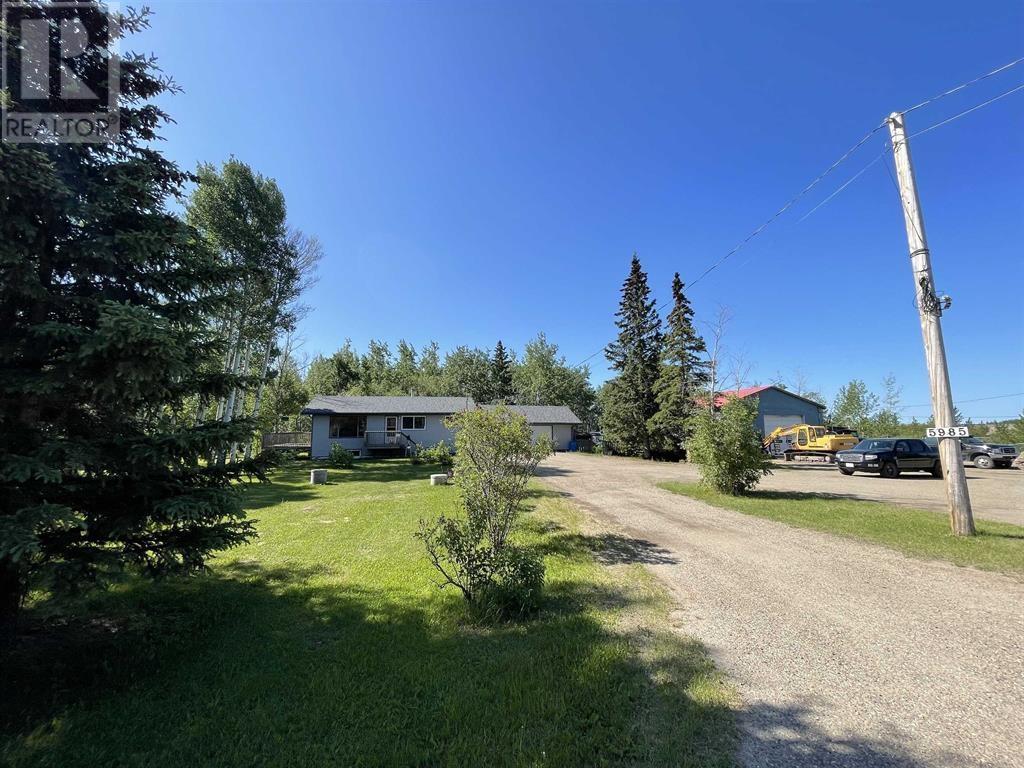- ©MLS R2916546
- Area 2904 sq ft
- Bedrooms 4
- Bathrooms 4
Description
* PREC - Personal Real Estate Corporation. Looking for a large family home with his and hers garages here you go! This home is located just a couple blocks from Bert Ambrose school. In 2020 this home was renovated right down to the studs. On the upper floor you have 3 large bedrooms primary bed has fully 4 pc ensuite and a Juliet balcony. Main floor features large living room with fireplace, dining room with doors put to your back deck, the large kitchen, another bedroom and a 2 pc bathroom. Downstairs you will find a sauna, massive rec room, 3 pc bathroom, and a large storage room. Don't forget about the 30X30 shop with 14 ft doors, RV parking and really what else can you ask for? (id:48970) Show More
Details
- Constructed Date: 1977
- Property Type: Single Family
- Type: House
Features
- Washer
- Dryer
- Refrigerator
- Stove
- Dishwasher
- Forced air
Rooms Details For 9819 114 AVENUE
| Type | Level | Dimension |
|---|---|---|
| Primary Bedroom | Above | 12 ft x 16 ft |
| Bedroom 2 | Above | 10 ft x 10 ft ,6 in |
| Bedroom 3 | Above | 12 ft x 12 ft |
| Recreational, Games room | Basement | 16 ft x 24 ft |
| Sauna | Basement | 7 ft x 4 ft |
| Storage | Basement | 12 ft x 10 ft |
| Kitchen | Main level | 12 ft x 13 ft |
| Dining room | Main level | 10 ft x 13 ft |
| Living room | Main level | 13 ft x 20 ft |
| Bedroom 4 | Main level | 13 ft x 13 ft |
Location
Similar Properties
For Sale
$ 569,900 $ 202 / Sq. Ft.

- R2878649 ©MLS
- 4 Bedroom
- 3 Bathroom
For Sale
$ 557,900 $ 282 / Sq. Ft.

- R2893939 ©MLS
- 4 Bedroom
- 2 Bathroom
For Sale
$ 649,900 $ 163 / Sq. Ft.

- R2910222 ©MLS
- 4 Bedroom
- 3 Bathroom


This REALTOR.ca listing content is owned and licensed by REALTOR® members of The Canadian Real Estate Association
Data provided by: BC Northern Real Estate Board




