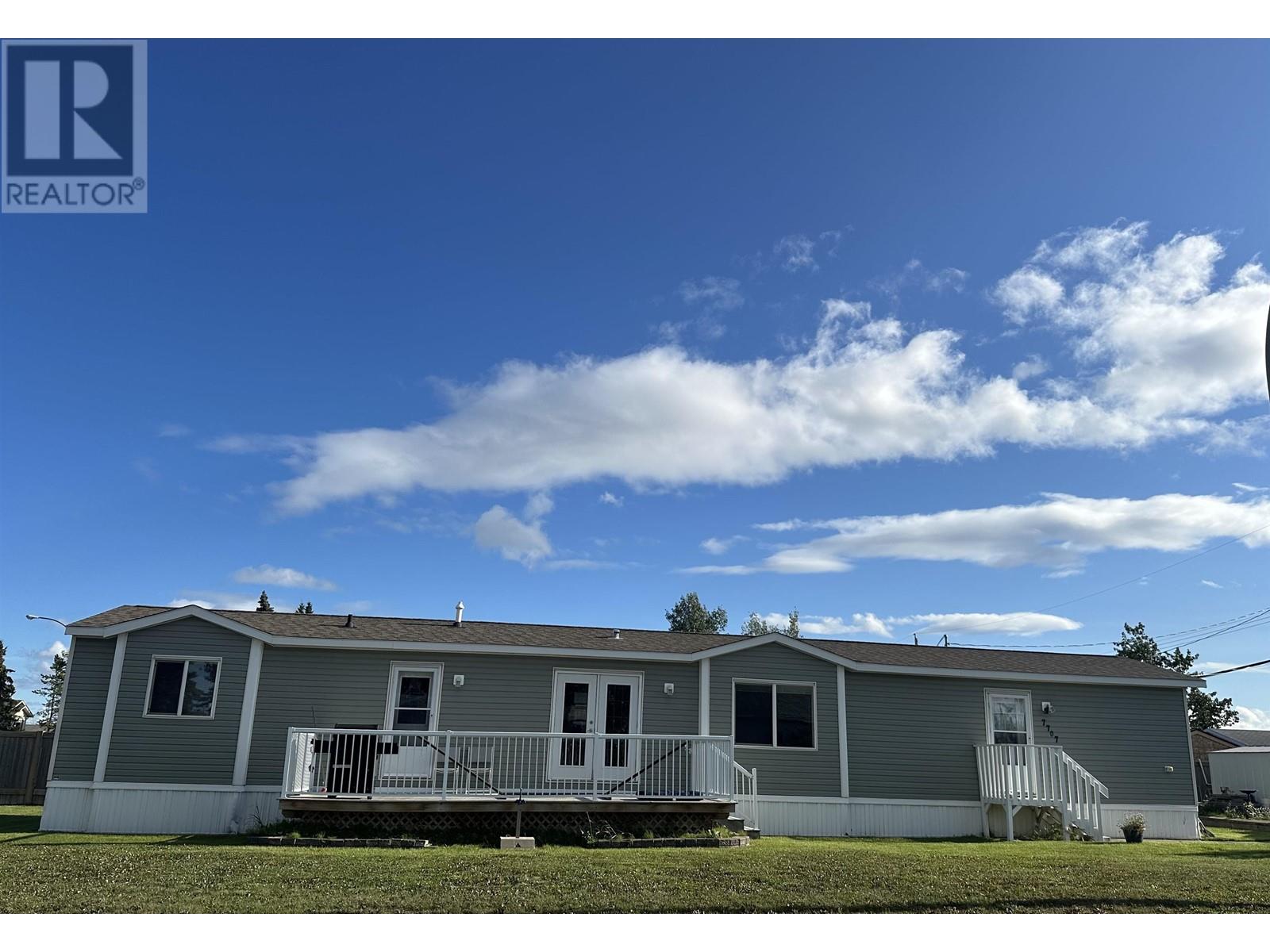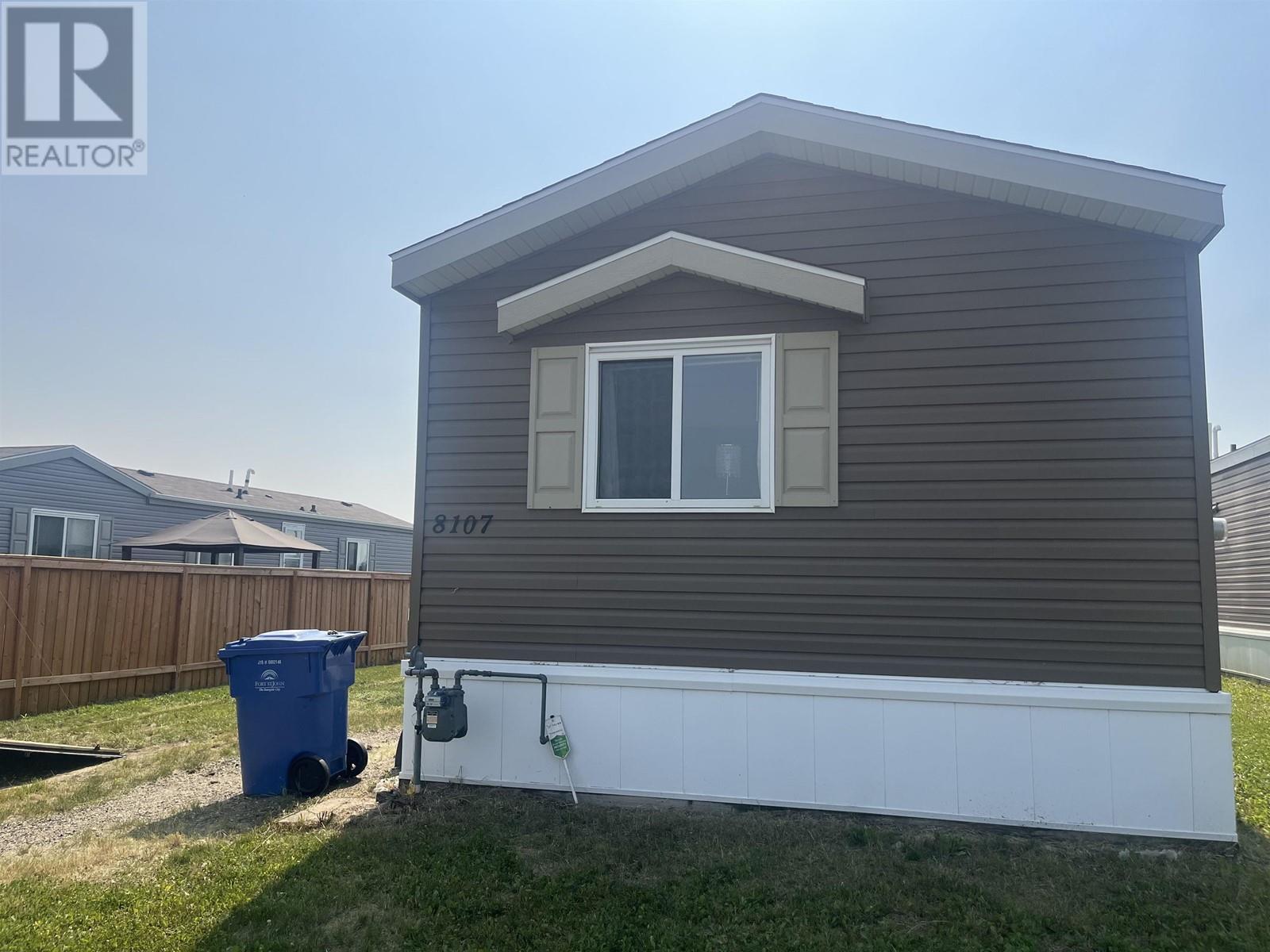- ©MLS R2896050
- Area 1535 sq ft
- Bedrooms 3
- Bathrooms 3
Description
* PREC - Personal Real Estate Corporation. Welcome to this deluxe half duplex! This beautiful home has all best features! Walk into a large entry with tile flooring, vaulted ceilings, a mudroom with storage lockers from the garage. Hardwood floors throughout kitchen & living room. Impress with granite counters on kitchen island & throughout. Custom, high-end lighting brightens all the main rooms and large dining area. Enjoy sunsets on the back deck & sunny backyard with alley access. Enjoy the grand walk upstairs, with extra windows & main floor laundry. Primary bedroom will fit your king & is fit for a queen with a walk-in closet & 5 piece ensuite. 2 more beds up with their own bathroom. The basement has extra space to enjoy with large rec room & storage space waiting your finishing touches. (id:48970) Show More
Details
- Constructed Date: 2015
- Property Type: Single Family
- Type: Duplex
Features
- Washer
- Dryer
- Refrigerator
- Stove
- Dishwasher
- Smoke Detectors
- Forced air
Rooms Details For 8616 74 STREET
| Type | Level | Dimension |
|---|---|---|
| Bedroom 2 | Above | 11 ft ,3 in x 9 ft ,7 in |
| Bedroom 3 | Above | 11 ft ,3 in x 8 ft ,8 in |
| Primary Bedroom | Above | 12 ft x 14 ft |
| Other | Above | 6 ft ,3 in x 4 ft ,8 in |
| Laundry room | Above | 6 ft ,3 in x 4 ft ,8 in |
| Laundry room | Above | 6 ft ,5 in x 6 ft ,4 in |
| Recreational, Games room | Basement | 28 ft ,5 in x 18 ft ,7 in |
| Kitchen | Main level | 10 ft ,9 in x 13 ft ,4 in |
| Dining room | Main level | 7 ft ,6 in x 11 ft ,2 in |
| Living room | Main level | 13 ft ,1 in x 18 ft ,7 in |
| Foyer | Main level | 7 ft ,5 in x 7 ft ,9 in |
| Mud room | Main level | 11 ft ,2 in x 4 ft ,4 in |
Location
Similar Properties
For Sale
$ 289,900 $ 238 / Sq. Ft.

- R2911466 ©MLS
- 3 Bedroom
- 2 Bathroom
For Sale
$ 259,900 $ 214 / Sq. Ft.

- R2914870 ©MLS
- 3 Bedroom
- 2 Bathroom
For Sale
$ 379,900 $ 163 / Sq. Ft.

- R2910209 ©MLS
- 3 Bedroom
- 2 Bathroom


This REALTOR.ca listing content is owned and licensed by REALTOR® members of The Canadian Real Estate Association
Data provided by: BC Northern Real Estate Board




