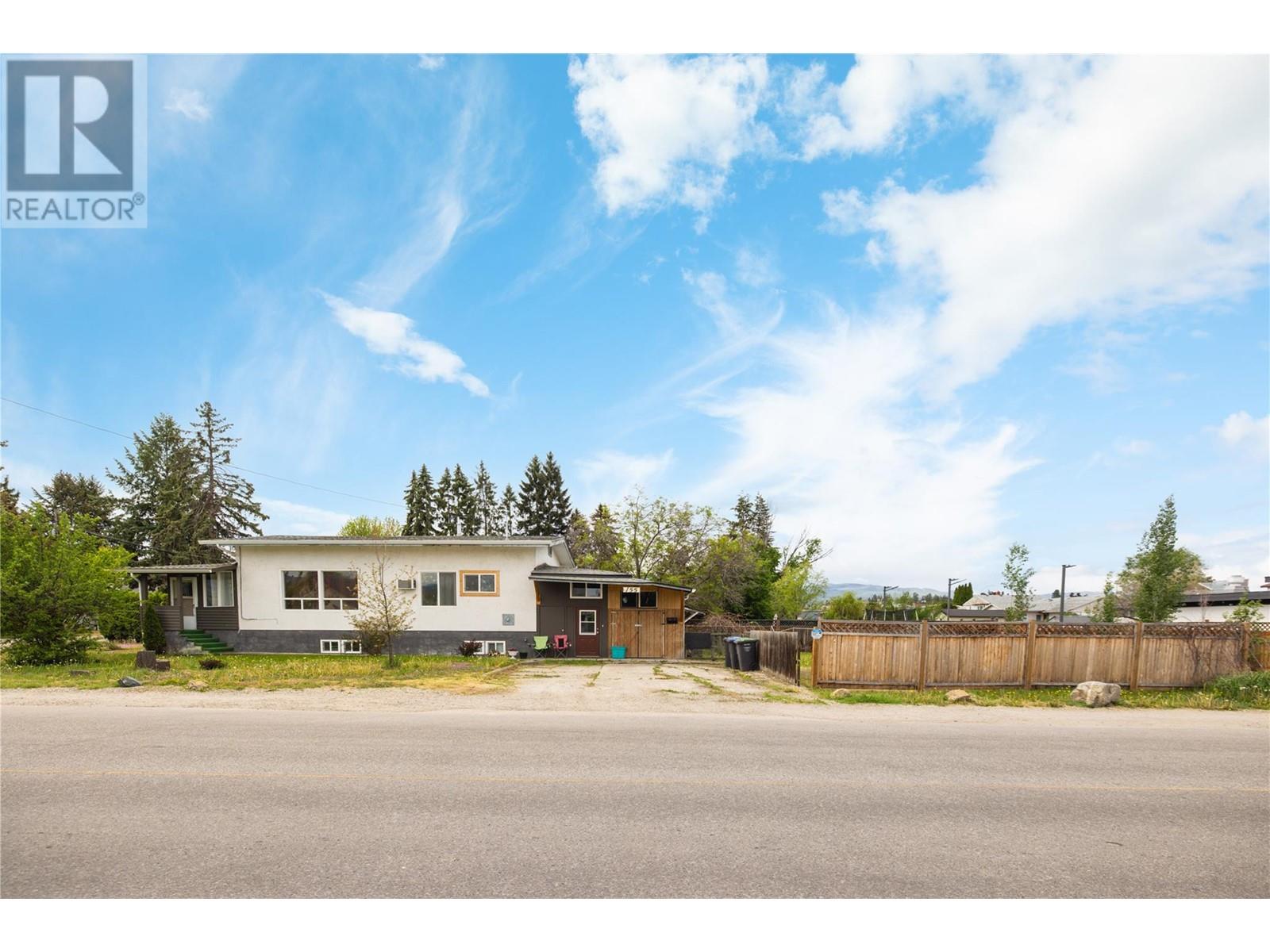- ©MLS 10321323
- Area 840 sq ft
- Bedrooms 1
- Bathrooms 1
- Parkings 1
Description
This super bright and spacious one-bedroom home boasts a delightful enclosed deck, perfect for use as a year-round sitting room or dining area. Located at the quiet end of the building, it offers a serene view of the green space. The home features stainless appliances and an air conditioning unit. With its clean and inviting atmosphere, the property is ready for immediate move-in. The open-plan kitchen includes a breakfast bar and larger windows that fill the space with natural light. The building also offers a common area and a workshop for residents. Pets are welcome, with one dog up to 15” at the shoulder or one cat allowed. The location is superb, close to the Rec Centre with a pool and gym, Rutland Senior Centre, and within walking distance to the bus stop, shopping, restaurants, groceries, and other major conveniences. At least one owner must be 55 years old. Additional amenities include a storage locker and one underground parking stall. Quick possession is available. (id:48970) Show More
Details
- Constructed Date: 2004
- Property Type: Single Family
- Type: Apartment
- Access Type: Easy access
- Community: Stellar Place
- Neighbourhood: Rutland North
- Maintenance Fee: 331.35/Monthly
Ammenities + Nearby
- Storage - Locker
- Golf Nearby
- Airport
- Park
- Recreation
- Shopping
- Ski area
- Golf Nearby
- Airport
- Park
- Recreation
- Shopping
- Ski area
Features
- Private setting
- One Balcony
- Adult Oriented
- Pet Restrictions
- Pets Allowed With Restrictions
- Seniors Oriented
- Mountain view
- View (panoramic)
- Refrigerator
- Dishwasher
- Dryer
- Range - Electric
- Microwave
- Washer
- Wall unit
- Baseboard heaters
- Storage, Locker
Rooms Details For 710 Rutland Road N Unit# 108
| Type | Level | Dimension |
|---|---|---|
| Storage | Basement | 9'3'' x 4'5'' |
| 4pc Bathroom | Main level | 5'2'' x 10'7'' |
| Primary Bedroom | Main level | 10'0'' x 14'3'' |
| Kitchen | Main level | 15'7'' x 10'11'' |
| Dining room | Main level | 14'3'' x 8'1'' |
| Living room | Main level | 15'7'' x 13'1'' |
Location
Similar Properties
For Sale
$ 375,000 $ 709 / Sq. Ft.

- 10325657 ©MLS
- 1 Bedroom
- 1 Bathroom
For Sale
$ 1,110,000 $ 573 / Sq. Ft.

- 10314413 ©MLS
- 1 Bedroom
- 1 Bathroom
For Sale
$ 299,900 $ 431 / Sq. Ft.

- 10325440 ©MLS
- 1 Bedroom
- 1 Bathroom


This REALTOR.ca listing content is owned and licensed by REALTOR® members of The Canadian Real Estate Association
Data provided by: Okanagan-Mainline Real Estate Board




