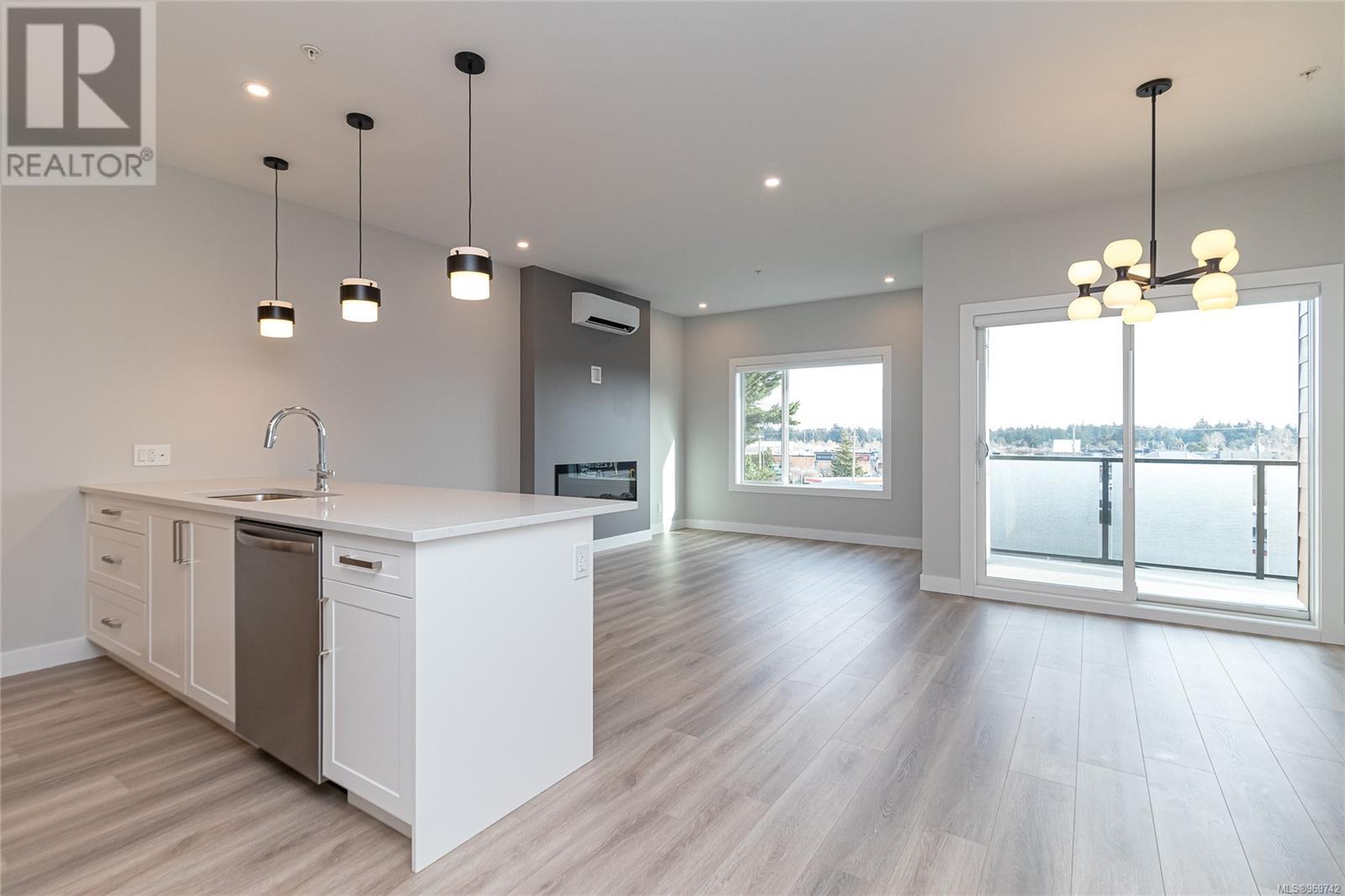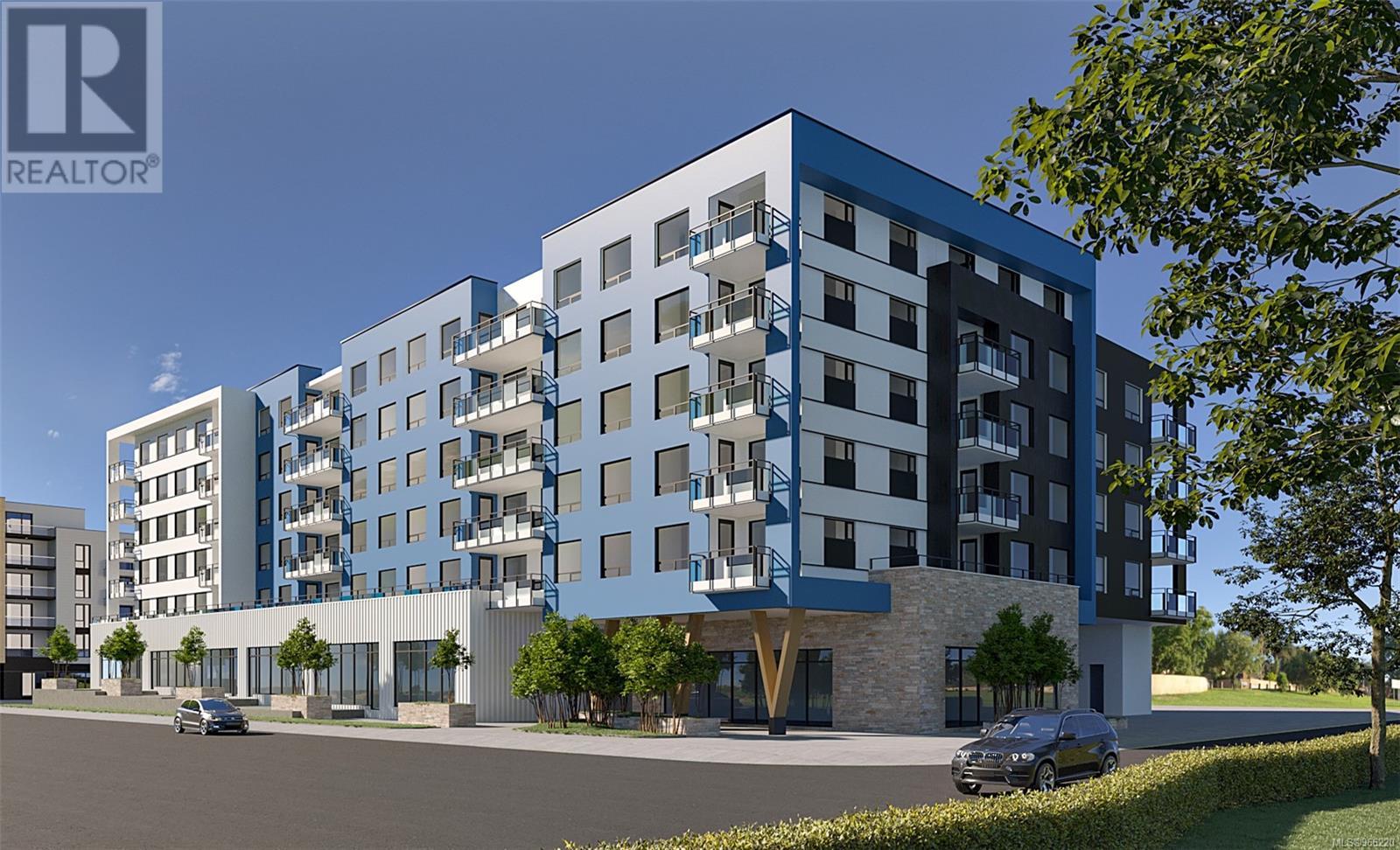- ©MLS 976505
- Area 929 sq ft
- Bedrooms 1
- Bathrooms 1
- Parkings 1
Description
A highly sought after bright and spacious top floor 1 bedroom, den and loft (lives like a 2 bedroom plus den) in the Utopia. Boasting 17’ vaulted ceilings, a bright open floorplan and floor to ceiling windows with views towards the Sooke Hills. Located in the vibrant heart of Langford, it’s a quick walk to schools, shopping, dining & bus routes; this modern loft condo has it all. Wake up to glorious views from the loft or transform the space to a bright office, play room or media room. Bonus - the dedicated den has a large closet, ideal for anyone working from home or continue to use as a second bedroom. A sleek and modern kitchen with high gloss cabinets & quartz countertops, large living room & dining. The primary bedroom has a large walk in closet while other features include A/C, an east facing balcony and in suite laundry. This home includes covered parking, a storage locker & bike storage. A welcoming and well run strata allows pets of all sizes. (id:48970) Show More
Details
- Constructed Date: 2012
- Property Type: Single Family
- Type: Apartment
- Total Finished Area: 861 sqft
- Community: Utopia
- Neighbourhood: Langford Proper
- Maintenance Fee: 394.23/Monthly
Features
- Level lot
- Corner Site
- Irregular lot size
- Pets Allowed
- Family Oriented
- Air Conditioned
- Baseboard heaters
- Heat Pump
Rooms Details For 432 2871 Jacklin Rd
| Type | Level | Dimension |
|---|---|---|
| Loft | Second level | 12' x 9' |
| Balcony | Main level | 13' x 5' |
| Den | Main level | 9' x 8' |
| Bathroom | Main level | 4-Piece |
| Primary Bedroom | Main level | 12' x 10' |
| Kitchen | Main level | 9' x 8' |
| Dining room | Main level | 11' x 10' |
| Living room | Main level | 11' x 12' |
| Entrance | Main level | 7' x 5' |
Location
Similar Properties
For Sale
$ 489,900 $ 600 / Sq. Ft.

- 969742 ©MLS
- 1 Bedroom
- 1 Bathroom
For Sale
$ 389,000 $ 596 / Sq. Ft.

- 960681 ©MLS
- 1 Bedroom
- 1 Bathroom
For Sale
$ 439,900 $ 609 / Sq. Ft.

- 966220 ©MLS
- 1 Bedroom
- 1 Bathroom


This REALTOR.ca listing content is owned and licensed by REALTOR® members of The Canadian Real Estate Association
Data provided by: Victoria Real Estate Board




