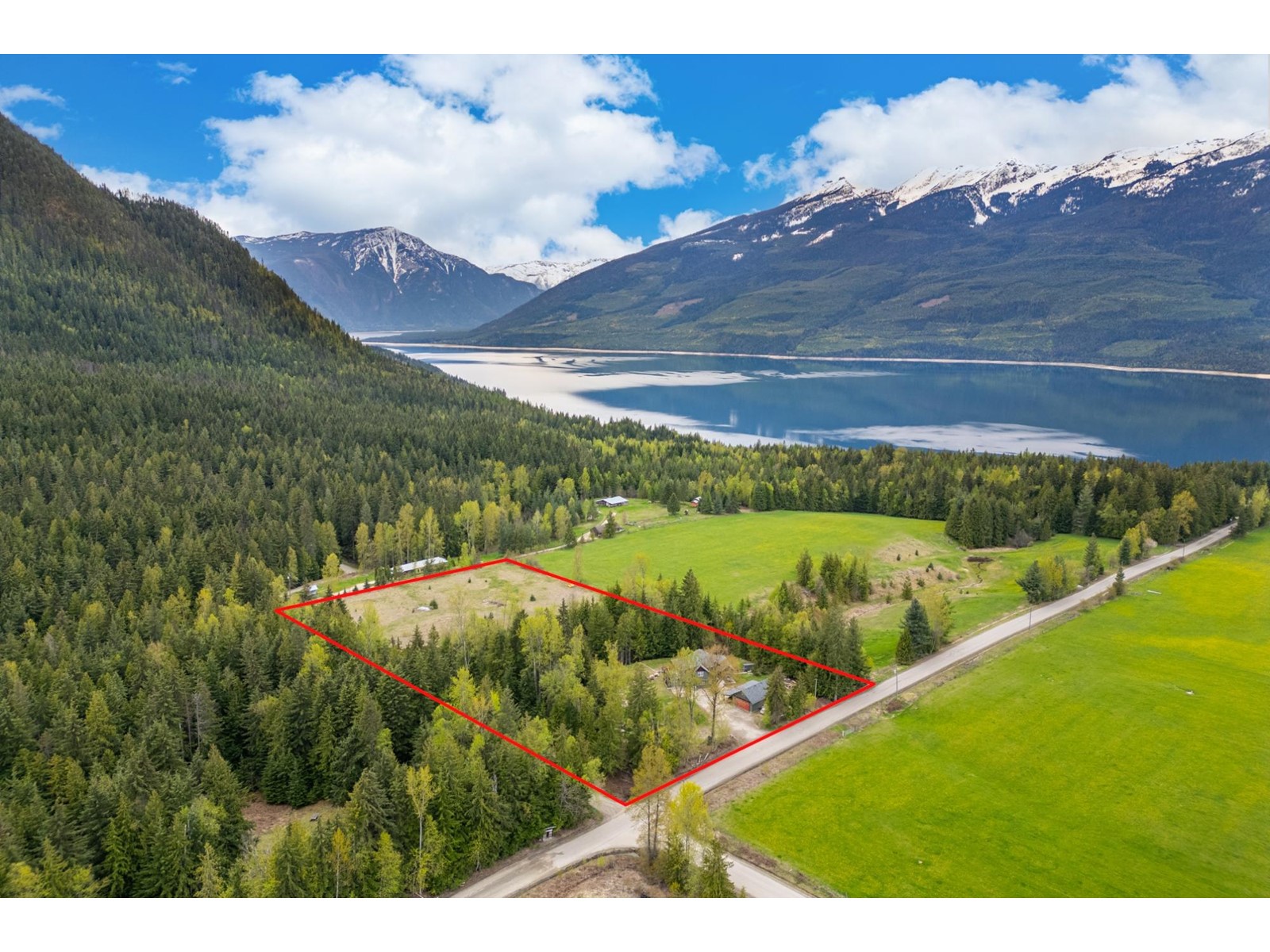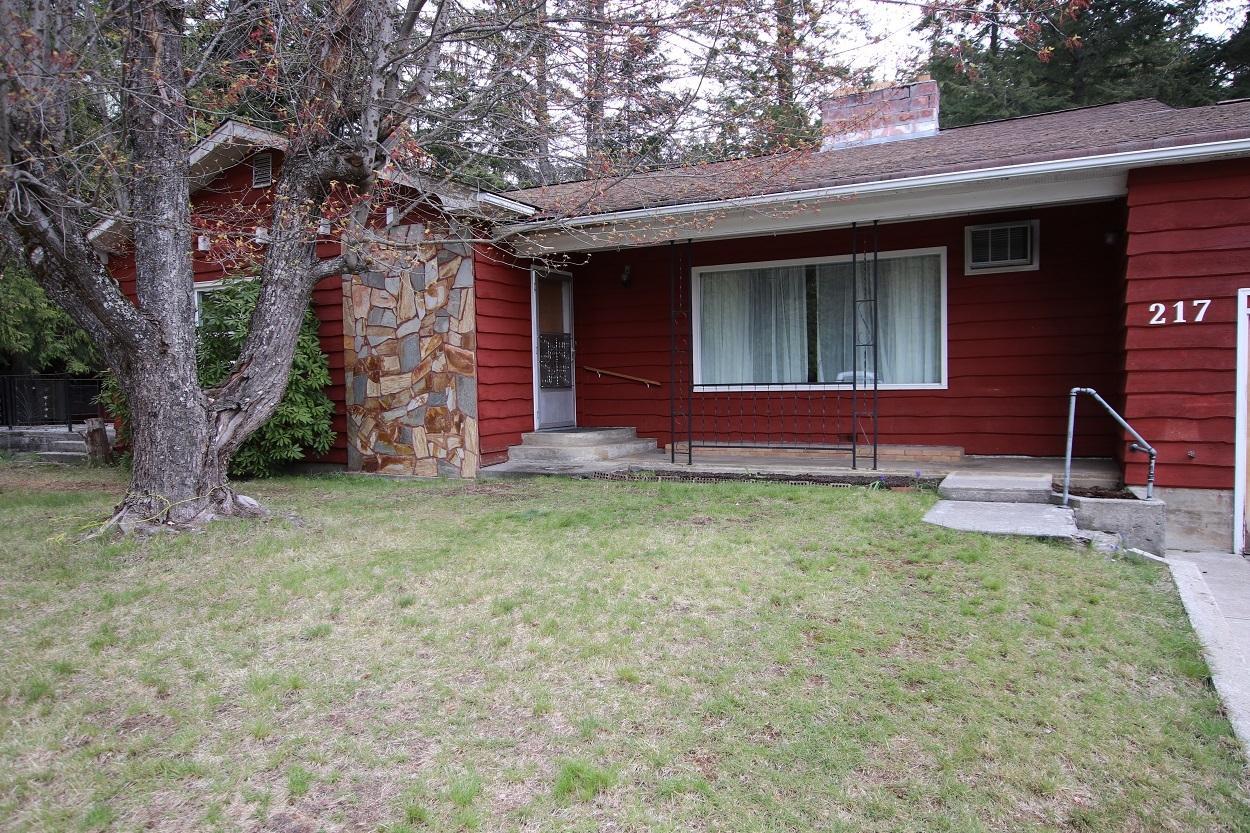- ©MLS 2479632
- Area 2552 sq ft
- Bedrooms 5
- Bathrooms 5
- Parkings 8
Description
Visit REALTOR(R) website for additional information. FANTASTIC Lake shore property - 2 homes, TURN KEY THRIVING DOG KENNEL BUSINESS! Private beach *$50,000 new dog kennel fencing *HUGE heated shop *3 Separate kennel bldgs w/large runs *Pro dog groom center in House 2 *Lovely updated interiors to both homes *Deck spaces w/ amazing views *St stl appliances. Both homes are spacious c/w separate drives! This property offers so many different investment opportunities & income creation for people seeking waterfront property & business from home! A viewing is needed to take in all the possibilities! (id:48970) Show More
Details
- Constructed Date: 1977
- Property Type: Single Family
- Type: House
- Construction Material: Wood frame
- Access Type: Easy access
- Community: Nakusp Rural
- Communication: High Speed Internet
Ammenities + Nearby
- Stores
- Golf Nearby
- Recreation Nearby
- Shopping
- Stores
- Golf Nearby
- Recreation Nearby
- Shopping
Features
- Private setting
- Skylight
- Quiet Area
- Family Oriented
- Rural Setting
- Mountain view
- Valley view
- Lake view
- Dryer
- Microwave
- Refrigerator
- Washer
- Window Coverings
- Dishwasher
- Stove
- Smoke Detectors
- Stove
- Electric baseboard units
- Forced air
Rooms Details For 4008 ARROW PARK FRONTAGE ROAD
| Type | Level | Dimension |
|---|---|---|
| Full bathroom | Above | Measurements not available |
| Family room | Above | 12'9 x 8'1 |
| Primary Bedroom | Above | 12'10 x 12'7 |
| Full bathroom | Lower level | Measurements not available |
| Bedroom | Lower level | 11'2 x 11 |
| Partial bathroom | Lower level | Measurements not available |
| Other | Lower level | 38'8 x 18'10 |
| Recreation room | Lower level | 23'6 x 22'7 |
| Den | Lower level | 11'2 x 11 |
| Living room | Main level | 22 x 15'2 |
| Kitchen | Main level | 10 x 8 |
| Dining room | Main level | 13'6 x 10 |
| Full bathroom | Main level | Measurements not available |
| Bedroom | Main level | 13'2 x 10'1 |
| Laundry room | Main level | 10'6 x 9 |
| Foyer | Main level | 14'2 x 11'3 |
| Living room | Main level | 19'3 x 18'10 |
| Dining room | Main level | 11'6 x 18'10 |
| Kitchen | Main level | 14'10 x 14'5 |
| Bedroom | Main level | 15'1 x 11'5 |
| Bedroom | Main level | 14'2 x 11'5 |
| Full bathroom | Main level | Measurements not available |
| Other | Main level | 19'7 x 4'2 |
| Other | Main level | 40 x 14 |
| Porch | Main level | 19'4 x 9'5 |
| Foyer | Main level | 19'4 x 9'5 |
Location
Similar Properties
For Sale
$ 1,475,000 $ 269 / Sq. Ft.

- 2477699 ©MLS
- 5 Bedroom
- 5 Bathroom
For Sale
$ 580,000 $ 194 / Sq. Ft.

- 2476547 ©MLS
- 5 Bedroom
- 3 Bathroom


This REALTOR.ca listing content is owned and licensed by REALTOR® members of The Canadian Real Estate Association
Data provided by: Kootenay Real Estate Board



