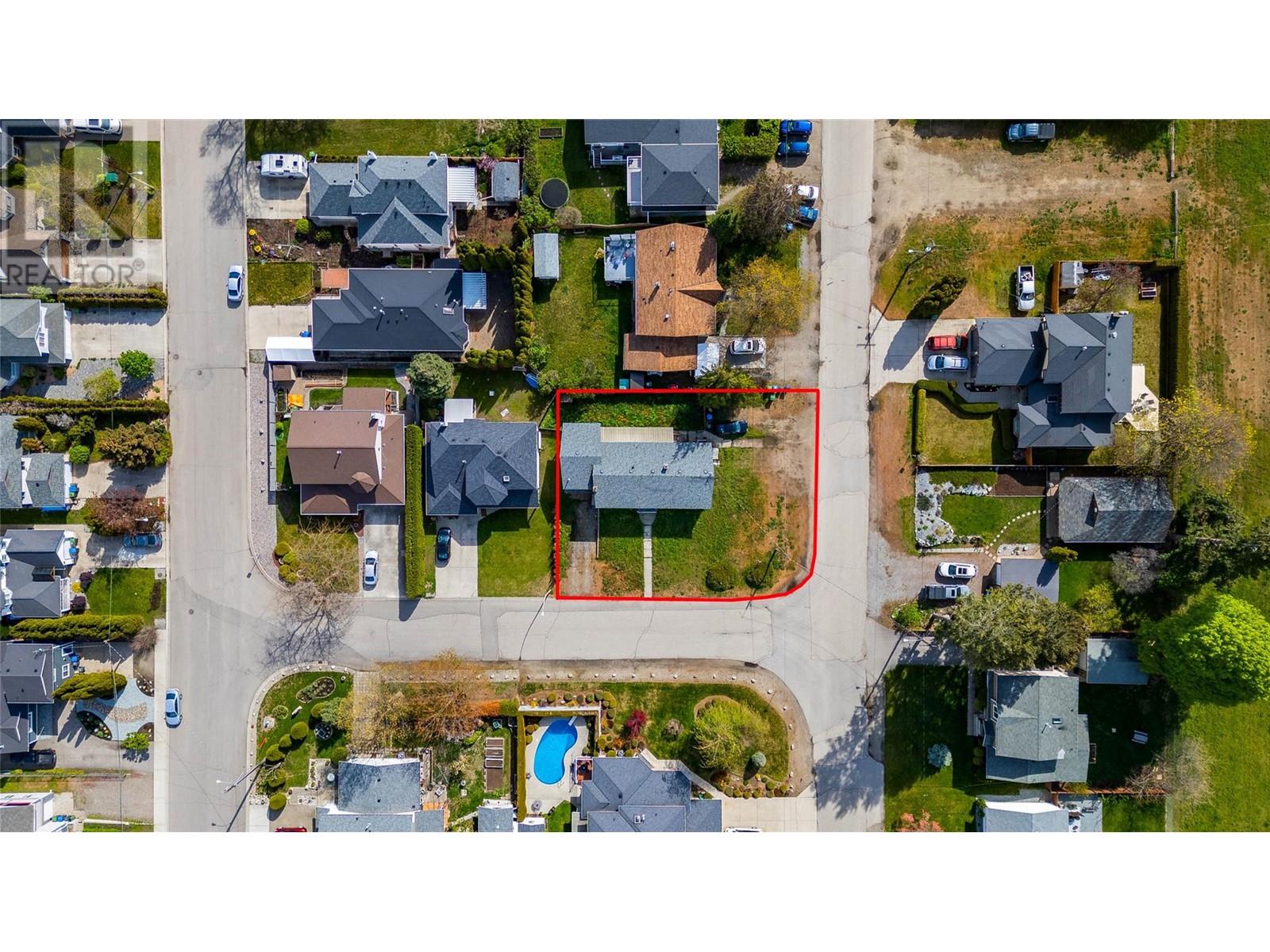- ©MLS 10323866
- Area 6485 sq ft
- Bedrooms 6
- Bathrooms 6
- Parkings 23
Description
Enjoy 20 acres of pristinely-landscaped privacy and some of the best views in the city of Kelowna. Discover the splendour of a 6-bed, 6485 sq ft family home meticulously designed to embrace elegance and comfort. The spacious layout provides room for everyone, with main floor living, an oversized triple garage, and an additional two-bedroom house on the property. Immerse yourself in the panoramic vistas of Okanagan Lake and the city of Kelowna. Enjoy the daily spectacle of nature's beauty from the comfort of your own home. Located mere minutes from everything, this estate perfectly balances tranquillity and accessibility. Experience the exclusivity of one of the most sought-after addresses in the Valley. Indulge in the splendours of outdoor living with the tiled pool, ample covered patio spaces, and a sprawling concrete sports court. Immerse yourself in a world of relaxation, entertainment, and enjoyment right on your doorstep. There is lots of room for someone to build their dream outbuilding! Don't let this unparalleled opportunity slip away. Reach out today to learn more about this incredible legacy estate. With 11.5 acres of, near-organic Pinot Noir grapevines, this estate presents an incredible opportunity for wine enthusiasts. Over $48,000 a year of income is currently generated from the leased vines and the potential for additional income of approximately $30,000 from the second home. Contact now and embark on the journey of a lifetime. (id:48970) Show More
Details
- Constructed Date: 2006
- Property Type: Single Family
- Type: House
- Access Type: Easy access
- Architectural Style: Other
- Neighbourhood: South East Kelowna
- Pool Type: Inground pool, Outdoor pool
Ammenities + Nearby
- Golf Nearby
- Park
- Recreation
- Schools
- Shopping
- Golf Nearby
- Park
- Recreation
- Schools
- Shopping
Features
- Level lot
- Private setting
- Central island
- Family Oriented
- Unknown
- City view
- Lake view
- Mountain view
- Valley view
- View (panoramic)
- Refrigerator
- Dishwasher
- Dryer
- Range - Gas
- Washer
- Washer & Dryer
- Wine Fridge
- Central air conditioning
- See Remarks
- Controlled entry
- Security system
- Smoke Detector Only
- Forced air
Rooms Details For 2830 East Kelowna Road
| Type | Level | Dimension |
|---|---|---|
| Bedroom | Second level | 11'4'' x 13'1'' |
| 4pc Ensuite bath | Second level | 10'10'' x 6'9'' |
| Bedroom | Second level | 12'10'' x 12'5'' |
| 3pc Bathroom | Basement | 6'4'' x 11'2'' |
| Other | Basement | 12'6'' x 33'10'' |
| Wine Cellar | Basement | 8'5'' x 9'10'' |
| Bedroom | Basement | 14'5'' x 19'7'' |
| Bedroom | Basement | 12'4'' x 11'4'' |
| Recreation room | Basement | 30'7'' x 29'9'' |
| Exercise room | Basement | 22'4'' x 16'6'' |
| 3pc Bathroom | Main level | 6'8'' x 9'1'' |
| Other | Main level | 14'10'' x 16'6'' |
| Primary Bedroom | Main level | 16'4'' x 24'9'' |
| Living room | Main level | 26'9'' x 25'10'' |
| Other | Main level | 16'4'' x 16'4'' |
| 2pc Bathroom | Main level | 8'9'' x 6'10'' |
| Laundry room | Main level | 14'3'' x 14'8'' |
| Other | Main level | 19'8'' x 17'3'' |
| Foyer | Main level | 14'7'' x 8'10'' |
| Bedroom | Main level | 17'3'' x 16'5'' |
| 5pc Ensuite bath | Main level | 16'6'' x 13'1'' |
| 4pc Bathroom | Main level | 8'1'' x 11'10'' |
| Kitchen | Main level | 26'3'' x 23'5'' |
| Family room | Main level | 22'4'' x 18'0'' |
| Other | Main level | 6'2'' x 7'4'' |
| Pantry | Main level | 11'0'' x 9'5'' |
| Dining room | Main level | 14'11'' x 18'3'' |
Location
Similar Properties
For Sale
$ 874,999 $ 427 / Sq. Ft.

- 10322404 ©MLS
- 6 Bedroom
- 2 Bathroom
For Sale
$ 1,398,000 $ 385 / Sq. Ft.

- 10324253 ©MLS
- 6 Bedroom
- 3 Bathroom
For Sale
$ 1,000,000 $ 408 / Sq. Ft.

- 10311452 ©MLS
- 6 Bedroom
- 3 Bathroom


This REALTOR.ca listing content is owned and licensed by REALTOR® members of The Canadian Real Estate Association
Data provided by: Okanagan-Mainline Real Estate Board




