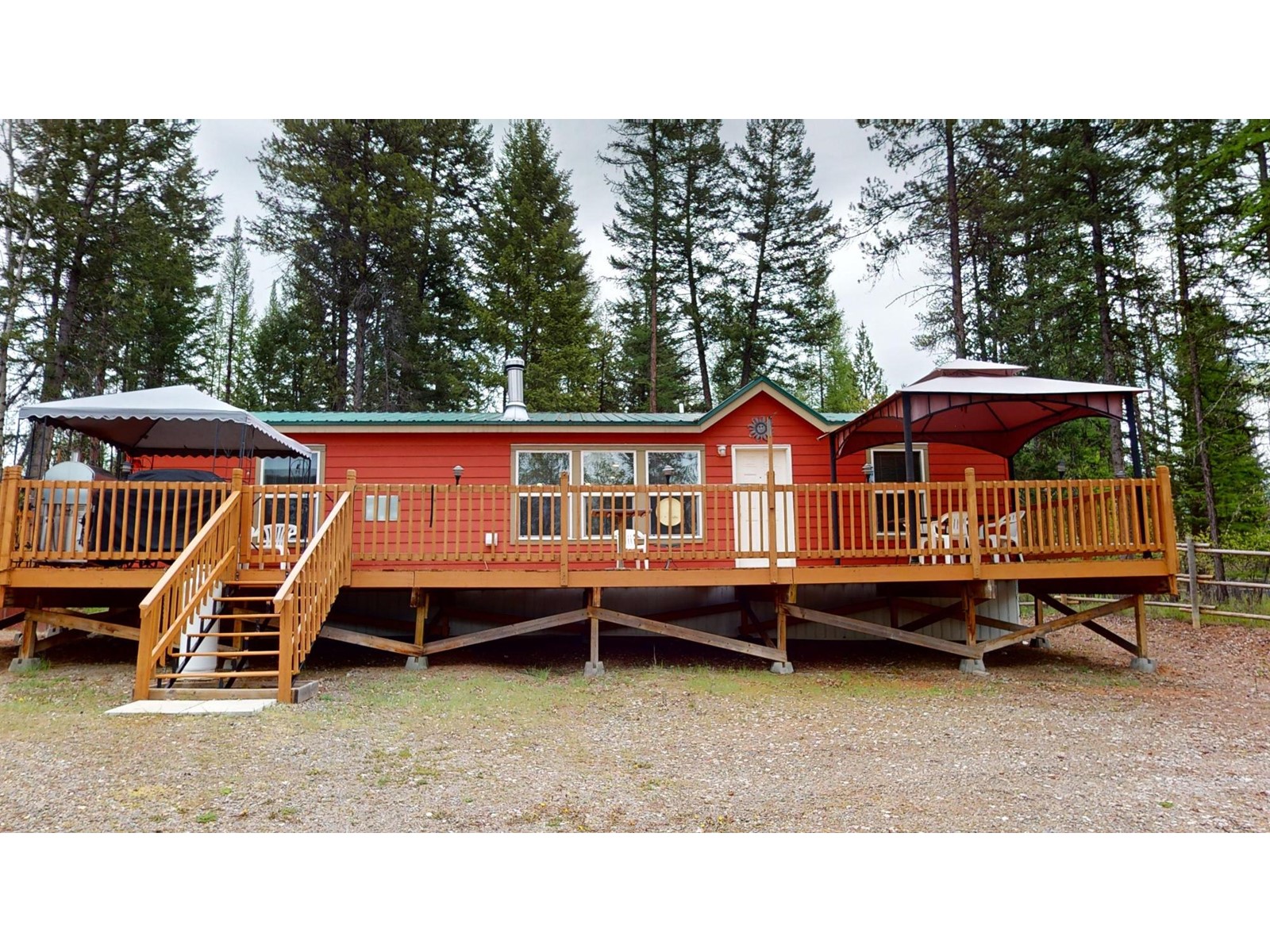- ©MLS 2479195
- Area 2548 sq ft
- Bedrooms 3
- Bathrooms 3
Description
*BUYER INCENTIVES!: The seller is offering up to $3,000 towards buyer's closing costs and a $7,000 credit towards furniture--helping you move in with ease and style. This property is more than a house--it's your gateway to a luxurious mountain lifestyle. Call your Realtor today for a viewing!Imagine waking up surrounded by mature trees on your private 1-acre lot, just minutes from the recreational paradise of Lake Koocanusa. This newly built 3-bedroom, 3-bathroom home in Wardner is a perfect blend of luxury and nature, offering 2,548 sq ft of bright, open living space designed for comfort and elegance. Step inside to find an expansive living area that invites both relaxation and entertainment. The airy, open-concept layout is bathed in natural light, thanks to the two-storey windows framing stunning views of the southern Rockies. The stone-finished fireplace is the centerpiece of the main living area, creating a cozy ambiance perfect for evenings at home. The modern kitchen has quartz countertops and top-of-the-line appliances, while the bathrooms are finished with granite, adding a touch of luxury. Three spacious bedrooms, each with built-in closets, ensure plenty of space for the whole family. A large recreation room on the lower level offers more space for fun and relaxation. Outside, the deck is the perfect spot for entertaining or simply enjoying the peaceful mountain views. Practical features include a mudroom, central air conditioning and heating, and a garage spacious enough for vehicles and recreational toys. (id:48970) Show More
Details
- Constructed Date: 2023
- Property Type: Single Family
- Type: House
- Construction Material: Wood frame
- Community: Ft. Steele to Wardner
Ammenities + Nearby
- Recreation Nearby
- Recreation Nearby
Features
- Treed Lot
- Rural Setting
- Mountain view
- Valley view
- Microwave
- Refrigerator
- Stove
- Dishwasher
- Oven - Built-In
- Wall unit
- Central air conditioning
- Space Heater
Rooms Details For 10 - 6674 WARDNER-KIKOMUN ROAD
| Type | Level | Dimension |
|---|---|---|
| Bedroom | Above | 11'5 x 13'10 |
| Full bathroom | Above | Measurements not available |
| Hall | Above | 7'5 x 7'11 |
| Other | Above | 7'2 x 6'2 |
| Bedroom | Lower level | 10'5 x 13'11 |
| Full bathroom | Lower level | Measurements not available |
| Other | Lower level | 7'1 x 4'10 |
| Recreation room | Lower level | 36'8 x 13'11 |
| Other | Lower level | 10'9 x 12 |
| Kitchen | Main level | 11'9 x 9'11 |
| Dining room | Main level | 11'9 x 14'11 |
| Living room | Main level | 13'6 x 14'11 |
| Bedroom | Main level | 11'5 x 13'11 |
| Full bathroom | Main level | Measurements not available |
| Other | Main level | 11'9 x 6'7 |
Location
Similar Properties
For Sale
$ 1,249,000 $ 1,728 / Sq. Ft.

- 2475572 ©MLS
- 3 Bedroom
- 1 Bathroom
For Sale
$ 899,000 $ 694 / Sq. Ft.

- 2476795 ©MLS
- 3 Bedroom
- 2 Bathroom
For Sale
$ 824,900 $ 761 / Sq. Ft.

- 2477124 ©MLS
- 3 Bedroom
- 1 Bathroom


This REALTOR.ca listing content is owned and licensed by REALTOR® members of The Canadian Real Estate Association
Data provided by: Kootenay Real Estate Board




