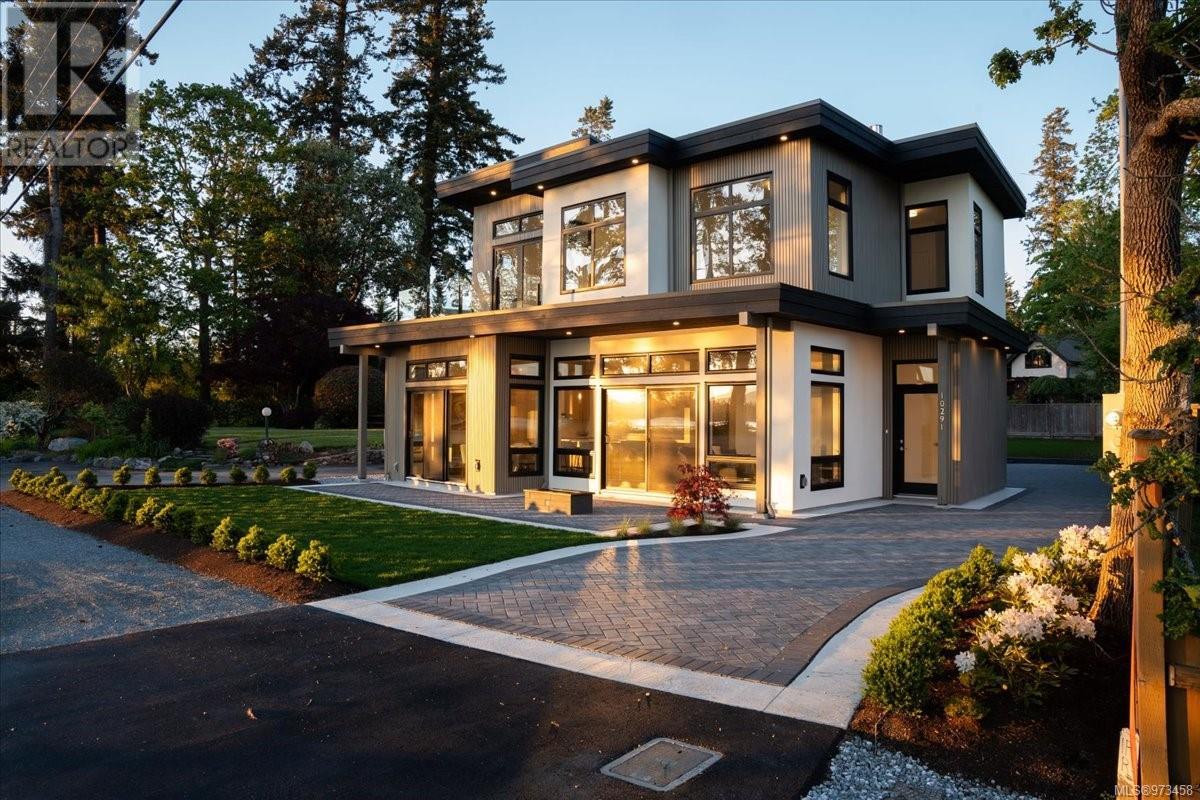- ©MLS 977766
- Area 3860 sq ft
- Bedrooms 3
- Bathrooms 3
- Parkings 2
Description
Experience the best of West Coast living in this beautiful townhome located in the desirable Eagle Ridge Estates! This bright & spacious home offers an open floor plan with stunning woodland views! The living & dining areas feature vaulted ceilings a cozy gas fireplace and patio doors that open to a large deck. The walk-through kitchen flows into a versatile family/sunroom, providing the ideal space for casual living. The main-floor primary bedroom comes with mirrored closet doors and a private 3-piece ensuite. An adjoining office space makes it convenient to work from home. The tiled entrance and powder room on the main floor add a touch of elegance to the space. Upstairs, you'll find two additional bedrooms and a 4-piece bathroom, offering privacy and comfort for family or guests. Plus, the unfinished basement provides ample storage! This townhome embodies West Coast charm and offers endless possibilities! (id:48970) Show More
Details
- Constructed Date: 1990
- Property Type: Single Family
- Type: Row / Townhouse
- Total Finished Area: 2174 sqft
- Architectural Style: Westcoast
- Community: Eagle Ridge
- Neighbourhood: Sandown
- Management Company: Proline Management Ltd.
- Maintenance Fee: 715.00/Monthly
Features
- Cul-de-sac
- Curb & gutter
- Level lot
- Private setting
- Wooded area
- Pets Allowed With Restrictions
- Family Oriented
- Patio(s)
- Forced air
Rooms Details For 65 1255 Wain Rd
| Type | Level | Dimension |
|---|---|---|
| Bedroom | Second level | 8'10 x 13'2 |
| Sitting room | Second level | 7'11 x 7'5 |
| Bedroom | Second level | 12'10 x 8'11 |
| Bathroom | Second level | 4-Piece |
| Other | Second level | 6'1 x 3'6 |
| Patio | Lower level | 33'5 x 8'0 |
| Utility room | Lower level | 27'1 x 15'9 |
| Workshop | Lower level | 29'2 x 8'5 |
| Porch | Main level | 7'9 x 13'10 |
| Bathroom | Main level | 2-Piece |
| Office | Main level | 10'4 x 7'9 |
| Ensuite | Main level | 4-Piece |
| Primary Bedroom | Main level | 15'4 x 12'7 |
| Other | Main level | 11'10 x 2'11 |
| Kitchen | Main level | 16'9 x 10'0 |
| Dining room | Main level | 9'3 x 8'1 |
| Living room | Main level | 19'11 x 17'7 |
| Entrance | Main level | 12'4 x 6'7 |
Location
Similar Properties
For Sale
$ 1,499,900 $ 546 / Sq. Ft.

- 976835 ©MLS
- 3 Bedroom
- 4 Bathroom
For Sale
$ 2,195,000 $ 841 / Sq. Ft.

- 973458 ©MLS
- 3 Bedroom
- 3 Bathroom
For Sale
$ 1,895,000 $ 613 / Sq. Ft.

- 976088 ©MLS
- 3 Bedroom
- 3 Bathroom


This REALTOR.ca listing content is owned and licensed by REALTOR® members of The Canadian Real Estate Association
Data provided by: Victoria Real Estate Board




